Para City
1st Place
2007 Skyscraper Competition
Somnath Ray
India
The skyscraper as a ‘modernist’ invention was a logical conclusion to the desires of a paleo-capitalist society, as an urban landmass approached its critical point of wealth and density of inhabitants. Imagined as a sign of cultural power and ownership, the skyscraper was typified in its ‘classical heroism’ from its logically consequent tabula rasa condition; as a formulation for a utopian blank slate on which a new building is conceived, free of compromise or complication after the demolition of what previously stood on the site.
Any speculation to the order of formulating a ‘new’ condition of the ‘skyscraper’ must encounter this semantic intent and deviate from its historical tendencies. Contemporary speculations on the typology of the skyscraper side-step the essential semantic dimension and instead, merely engage with a technological evolution of its species (intelligent systems, efficient circulation, stronger structure, energy efficiency, environmental consciousness etc.). Although some radical formulations of the mega-structures, such as Archigram, Constant and the Metabolists, as designs of pure infrastructure, attempt a semantic alteration where the content is attached at will, they are still invested in the modernist genealogy by their tabula rasa tendencies.
Para-city is imagined as a system of programmatically neutral habitats that situates itself dialectically to the tendencies of the Modernist projects and has the capacity to locate sites and proliferate in the varied and complex geometrical and cultural constructions of the present Metropolis.
With ever- increasing densities and changing programs, Para-city grows in the entire three-dimensional space of its host; the existing skyscrapers of the present urban landscape. Para-city feeds on the service-cores of its host, since sufficient service spaces already exist within the host-structure, to potentially free itself as a program-less ludic-zone, implying a radical overcoming of any spatial hierarchy; an architectural assemblage for a nomadic generation, where work and play coincide in nebulous zones of continuously shifting technological and cultural flows.
Para city is explicit as a version towards a progressive utopia that seeks ‘play’ between the totalizing form of the city and organicist individualism. The ‘play’ suggested here has its origins in the idea of the ‘event’; “ the moment of erosion, collapse, questioning, or problematization of the very assumptions of the setting within which a drama may take place-occasioning the chance or possibility of another, different setting.” [as described by Foucault and further incorporated into the architectural discourse by Tschumi (Architecture and Disjunction)]. The future of architectural utopia is imagined in the facilitation of such play, implying a constant rupture and its immediate resolution… ad infinitum. An infinite feedback loop of perpetual anguish and its continual absorption.
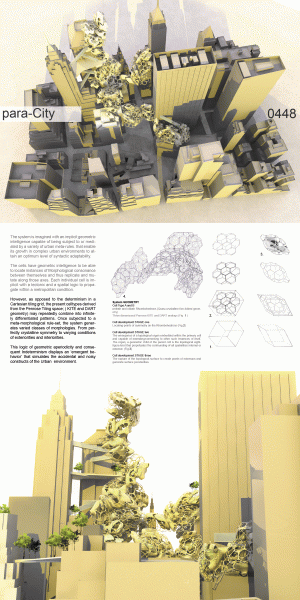
Inverted Slycraper Typology
2nd Place
2007 Skyscraper Competition
Yi Cheng Pan
United Kingdom
The past decades have seen the creation of major cities from scratch, at break-neck speed, through the endless proliferation of Skyscrapers. Shanghai, Guangzhou, Dubai, Singapore are mere specimens of such a milieu that is set to perpetuate and grow.The mass production of this ubiquitous and definitive building type, that investors, planners, and government addictively rely on to achieve both market efficiency and the “landmark” effect in any new urban development, clearly exposes the very paralysis and inability of the state to imagine a new city that is not populated by high-rises.
However, the insistence of such an ambition consequentially culminates in an inflexible urban plan that hinges on “uncertain” investments, while indefinitely postponing and denying the participation of mid/small-range, often local, businesses from activating the site with more economical building types.
The total abdication of control for the laissez faire agglomeration of skyscrapers is no longer the solution. Instead, control should be localized and intensified typologically to give the “city” different types of buildings.
To subvert the control of the skyscrapers over the ground plane from its endless proliferation, the strategy is to invert the skyscrapers’ massing through the cultivation of multiple urban plans within the skyscraper type, hence not only releasing the ground plane for the immediate activation of a variety of smaller building types, but also creating multiple “clustered” volumes for increased partnership of public and private establishments.
The project resists the formation of a generic empire, a city entirely submitted to the discretions of the corporations, by providing an urban typological framework – The Inverted Skyscraper Typology, is committed to the cultivation of difference, through the coexistence and participation of multiple types and stakeholders.
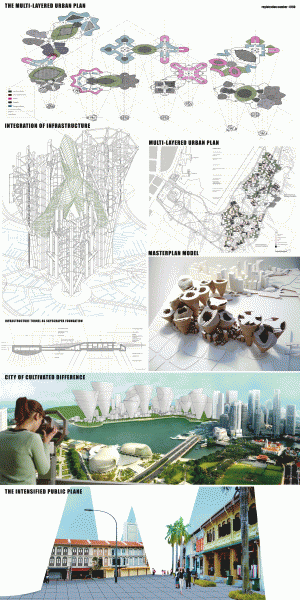
Euroscraper
3rd Place
2007 Skyscraper Competition
José Muñoz-Villers
Mexico
Articulating the contemporary European city
“Although it owes much to its heritage in the American skyscraper, the contemporary “Euroscraper” is in need of a new expression, one that provides distance from the modernist orthodoxy of the 20th Century and is a critical response to the ornate and delirious notions of the 21st Century tall building that now proliferate in cities such as Shanghai, Kuala Lumpur and Beijing. The European urban dilemma is that while rightfully holding onto the notion that cultural difference will continue to prevail throughout the European urban landscape, a new economic imperative must somehow become evident and explicit on the global stage.” Hani Rashid
The Void: defining space with space
The concept of emptiness as aesthetics, the void as negative space, as positive formal element was borrowed from Isamu Noguchi’s theoretical interests, a growth upward of earth-generated forces. He intended to capture the void, the immaterial by emptying the space of mass. The idea of framing the space or the city is also present in two examples in Paris: Arc de Triomphe and La Defense. Both entities seem to be interacting and framing one another. By designing a looped shape, a dialogue within the building itself, and between the building and nature, is achieved. The project basically filled space with space, rather than piercing it with a needle-like structure. The building was able to look at itself, understand itself, as a unified entity, as a belt, a city within a city; it is a single, unending surface. Weight and mass were replaced by light, time, and space.
The formal scheme not only generated a coherent geometry to engage the flow of program and people, but also gave a new interpretation to the concepts of base, shaft, and crown, which are present in every single tall building. Keeping the idea of the base as a more horizontal-oriented element, which actually interacts with the city while forming a natural departure for the shafts, it still anchors the building to the metropolitan fabric. The shaft, which basically ties the earth with the sky, appears bifurcated while redirecting upwards, a configuration that offers variety in floor plate shapes. When the shafts become one, the presence of the crown is addressed in an unusual way; the crown resembles horizontality in the endeavor of gaining more area at the top, which is meant for public spaces.
Structural Skin: questioning the central-cored, four-curtain-walled orthogonal scheme
Unlike traditional buildings , which use vertical supports, in this design the principal structural elements are central ring-like core and diagonally steel elements that spiral around the outer edge of the project. The aerodynamic form encourages wind to flow around its face, minimizing wind load on the structure and cladding. Natural air movement around the building generates substantial pressure difference across its face, which can be used to facilitate natural ventilation. This first building is not a traditional tower, but a continuous loop of horizontal and vertical sections that establish an urban site rather than a point in the sky.
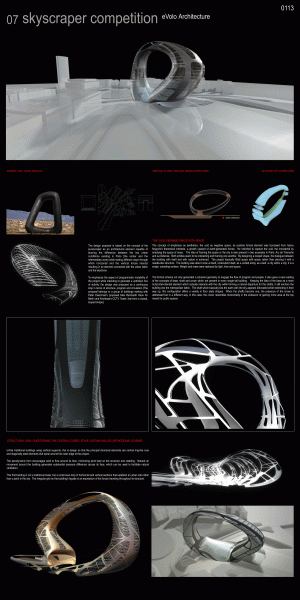
Zero Restrain Mobility
Special Mention
2007 Skyscraper Competition
Eduardo McIntosh
United Kingdom
Alternatives to vertical circulation strategies within high-rises
The phenomenon of the “high-rise” can be read as a result of either high concentration of population or as a symbol of power and wealth. In any case, if we put structural issues out of the equation it is clear that the key element that enabled the birth of the skyscraper was the invention of the elevator. Therefore, it is ironic that the elevator is precisely what has totally limited the evolution of high-rise buildings in terms of programmatic and formal alternatives.
Many attempts have been made to try to escape the ubiquitous tower typology. Yona Friedman’s utopian inhabitable porticoes and interconnected towers, Moshe Safdie’s scattered prisms, and Arata Isozaki’s branching tree-like buildings, are a few of the most radical and original alternatives. Nevertheless, despite their seemingly dissimilar nature, they have one common omnipresent condition, the concentration of the vertical circulation, be it in the form of staircases or mechanical devices. The elevator, because of its capability of movement, is mistakenly perceived as a liberating agent. On closer inspection, its range of movement is totally limited by its encasing. It is particularly interesting to see that this encasing not only holds down the elevator form mutating, but by doing so, also constrains the possibilities of evolution of the building. One other interesting example is the case of Plug-in City by Archigram, where the mechanical device that governs the mega structure is a crane set on a railway.
The hovercraft is a transportation device that can negotiate almost any terrain and that is totally independent of the structure. Is this exogenous element a form of “architecture”? That question is irrelevant. The important issue is that a mechanical device for moving people within a building could liberate this building from the constraints imposed by the vertical circulation shaft. My proposition is to separate the vertical circulation from the main structure of the building. To do so, I plan to take the idea of the crane and liberate it form the railway by grouping several cranes into an autonomous free moving device that could roam along the exterior of the building by clinging to appendices scattered on its surface while carrying users or items inside capsules. The agents would work as a system that would be governed by a minimal route algorithm (e.g. ant colony optimization algorithm) to improve every users travel time. Power would be provided to these agents through the appendices on the buildings surface. This type of displacement also has the advantage of providing quick evacuation capabilities from every part of the building.
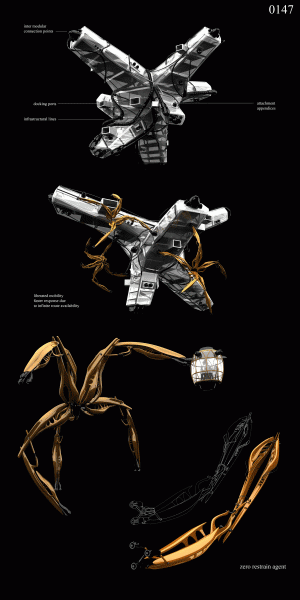
Holiday Skycraper in Sentina
Special Mention
2007 Skyscraper Competition
Anna Rita Emili
Italy
Sentina is an abandoned and degraded place situated in Italy’s west coast. The space dimension of this almost uncontaminated landscape needs a new construction that takes into consideration history and nature.
Our project traces a track of this landscape, a linear axis, a mixture of history and contemporary life: a route that highlights the presence of ancient country houses and an axis that ends unavoidably at the sea. Therefore the road as a bi-dimensional entity is transformed into a three-dimensional element, thanks to a vertically constructed space. Detaching itself from earth, it partly contains a route equipped with mastings, a canal, sporting and playing areas.
As it meets the line of the sea, the road bends, transforming into a skyscraper, which is one hundred and fifty meters high. It is an element which, without any mediation between the space and the surrounding nature, establishes a pure and decisive contrast between horizontal and vertical, between nature and artifice, between ancient and modern. The skyscraper contains lodging, services, communal and exhibition spaces, shops, and restaurants.
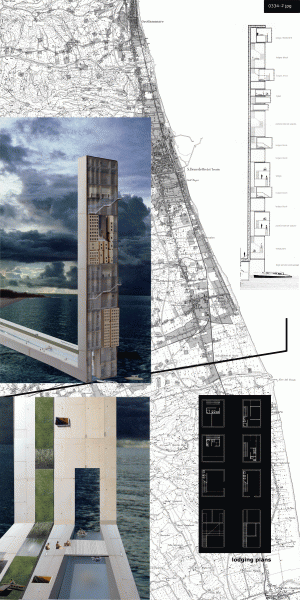
compressed Complexity
Special Mention
2007 Skyscraper Competition
Eldine Heep, Gerhild Orthacker, Judith Schafelner, Elle Przybyla
Austria
Contemporary urban scenarios
The contemporary urban landscape, with its overlay of extensive freeway systems and infrastructures for mobility, can be viewed as an expanse of built form and its spatial residuum. These territories of voids are not planned in so much as they are generated by the changing morphology of the urban grid. Rather than resist or ‘correct’ these entropic tendencies that occur in the horizontal plane, the project seeks to embody them in a vertical, architectural scenario. As an urban model, the multi-functional high rise, with its mix of commercial, office, and residential programs, has the potential to dynamically engage in the spatial complexities that characterize the contemporary urban grid. By moving away from the notion of the fixed skyscraper, a functionally stratified structure that compartmentalizes program into predictable discrete zones, the proposal presents a systematic methodology for programmatic hybridization.
Typologies
Each program was assessed to determine how it operated in the horizontal field, with particular attention to accessibility, proximal relationships, and visibility. Residential, office, and shopping grid configurations can be said to have either a closed or open quality. Borrowing from network theory2, in which systems can be defined as centralized (more closed, based on a single node) or distributed (more open, based on multiple nodes), the programs were assigned network values to describe access.
The development of new program typologies, based on centralized or distributed access, establishes a unifying principle that applies to all programs equally. With their radial organization and focus on pathways, the diagrammatic plans for the different typologies can be recombined and, therefore, allow for the evolutionary development of vertical interconnectivity.
Structure and form
The primary structure, a bundling tubular system, consists of three tubes, each with a central core that runs from ground to top. Where the circulation distributes into multiple cores (resulting from the introduction of a distributed typology), two tubes merge and two programs are connected. In these areas of programmatic overlap, voids with different levels of interconnectivity emerge; this interconnectivity depends on the program mix. Where two tubes merge, the third remains independent with one central core (thus, maintaining its centralized typology). In the tower, each tube connects with the other two at one or more points. Because the tubes buttress each other, the floor plates can remain relatively small, despite the building’s height. The secondary structure, a transformative system, is articulated differently throughout the building, according to programmatic demands.
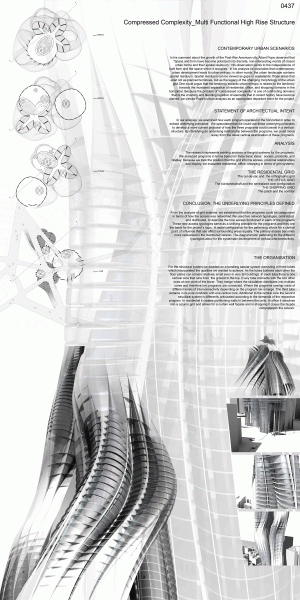
Skyscapers for Paris
Special Mention
2007 Skyscraper Competition
Xavier Lagurgue, Günther Domenig
France
While the first skyscraper projects emerge on the circular Parisian highway, with the aim to densify the agglomeration and preserve the historical center, we propose to set up a network of towers which we call biotopes. The smallest ones are higher than the Eiffel Tower. It’s a “building provocation”, or as the artist Tatiana Trouvé would say, “a paradoxical injunction in which different types of urban organization, although incompatible at the first sight, are superposed”.
When towers are built above the old city, the town as a whole changes and becomes a new one as the result of the dialogue between the contemporary vertical towers and the old horizontal city. The old town does not exist any more in the same way, although it is still there. The background of this paradox is to question our position as users of urban space. It allows us to place ourselves in a sustainable urban development perspective and set priorities: construction, society, economy, environment, history, aesthetics.
We propose to change the status of historical city centers by renewing their accommodation capacity and their evolution potential, rather than accelerate the « museification » of them. This always generates the decline of the suburbs, which are considered to be ideal for experimenting new urban forms. By doing so, the old town is serving as an enormous network of roots for the above located mega-systems, which are covering it and radically transforming its perception. It is only from that starting point that one can imagine building similar constructions in the suburbs.
Rather than being in favor of the uncontrolled expansion of cities – one of the major reasons for the increase in pollution and energy consumption – we propose to make the old city center denser, by superposing several layers which will multiply the actual capacity by ten. We postulate that the old town with its historical diversity, but also with its transportation networks, its energy consumption, and its exclusive relationship with all forms of life, is an obsolete model for the future evolution and is contributing to today’s environmental situation.
Finally, instead of raising the center of Paris as Le Corbusier intended in 1925 with his “Plan voisin”, we propose to superpose the existing with new layers of buildings, which are conceived for a long term life cycle, taking into consideration the future urban development of several centuries, but keeping the preservation of history as a fundamental principle.
We are all sensitive to what the architects Decostered and Rham call the “temptation of the heritage” but, with the perspective of global warming we believe that the idea of “freezing” the cultural heritage of old cities in order to continue expansion is not justified and is based on a short term vision. Therefore, on a theoretical level, the physical limits of the “vertical biotope” are articulated around three complementary principles which are known since 1950 and proposed by Buckminster Fuller in his giant dome covering the city: the capacity to increase the building surface, the autonomous energy system, the independency concerning the climactic and biological aspects.
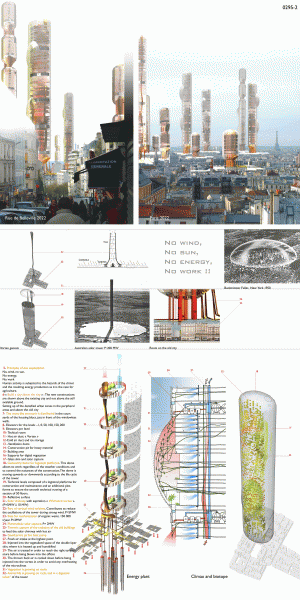
slyscraper in Hong Kong
Special Mention
2007 Skyscraper Competition
Su Hou Chen, Melinda Sanes, Neil Cook
United States
Undeveloped land is scarcely available in Hong Kong, the densest urban area in the world. In the Western, Central and Wan Chai districts, this has historically led to the in-fill of Victoria Harbor and the creation of an artificial shoreline. This continued way of development replaces harbor with hardscape, further compounding the negative ecological consequences of unintelligent waterfront development, namely, added water pollution, increased impervious surface area, and reduced light exposure to the channel bottom.
A series of preliminary structural explorations led to the development of initial programmatic opportunities and constraints; the basic structural part of an oscillating system was formulated based on iterative massing models. Structural components were accumulated to fill out the general massing of tower height and width, and then modified locally to increase stability. Elements of the structural system were then thickened, multiplied, eroded, or atrophied based on a series of physical modeling experiments designed to expose structural redundancies and weaknesses. As such, a materially efficient structural design emerged. Areas of greatest promise and latent multivalence were selected and explored as detail areas. The entire tower was then revised and reaccumulated based on micro-scale structural and enclosure principles, site and contextual concerns, and overall vertical and lateral gradients of density, porosity, and opacity. These many sets of systems play themselves out through the tower, vertically mixing with each other, creating a truly novel spatiality, not present in traditional adaptations of the vertical building.
The tower’s primary structural system is conceived of as a lattice of alternating space-frame elements (pods) and planar elements (fins). The primary vertical structure oscillates between the interior and exterior of the tower, changing at moments of movement between spatial zones; the primary lateral structure has two components: the structural sleeve of interconnected pods, dealt primarily with rotational stability, and the crisscrossed lateral ‘braid’, dealt mainly with swaying and overturning. The systems are attenuated to their contextual situation, on the northeastern, harbor-facing side of the tower, the surfaces of the lattice multiply and expand vertically to create larger areas of contiguous facade, sheltering the interior open space from the strong prevailing winds. On the southwestern, urban side, the lattice surfaces pull back from each other, exposing the interior gallery and park system, and opening views between the interior of the tower and the city.
Geno Matrix
Special Mention
2007 Skyscraper Competition
Ming Tang, Dihua Yang
United States
Inspired by the Lego blocks, the strategy of Geno-Matrix is to do as much pre-fabrication as possible, under controlled factory conditions. Within a modular building system, large quantity of cubic units are fabricated and assembled into a lattice system. These units can be “pulled”, “pushed” or “combined” in the lattice grid along the axis and form infinite typological features. The characteristic of the skyscraper heavily relies on these units’ location and the internal logic between them. The skyscraper is formed by the same building “blocks” that takes on an organization imposed by the social, economic, and culture requirements of the site.
While molecularization allows for units’ assembly from the bottom-up, the linear hierarchy is replaced by more complex network. In our project, we are investigating the relationships between the units. Occupation, habitation, lifestyle, need, and economy are reflected in this skin. For instance, grid like pattern repeats the grid of the streets, and small-scale living units can be combined to form large-scale commercial units. Overlapping multiple patterns form the potential mixed-use zones, which can be continuously configured based on the changing spatial requirements over the years.
By changing local relationships of individual units, Geno-Matrix can affect an emotional response, similar to that realized by the culture icon or national symbol, though on a much larger scale. For instance, to reflect the social value, an ordinary “tree” pattern can be generated by moving the units along the normal axis. Organization patterns emerge at varying scale and hierarchy.
Since Charles Darwin proposed his theory stating that all species are generated via the process of evolution, and genetic approach is now considered not only powerful enough to solve biological puzzles, but also useful in the simulation of creating algorithms and 3D graphics for higher level of complexity and diversity. Within the evolution hierarchy all individual features are condensed and passed to the next generation. Here, variations can simply take place by changing the crossover rule in hierarchy, or introducing a new genotype into the system. With GE, designers could yield novel, creative design solutions based on the mixture of several existing successful cases.
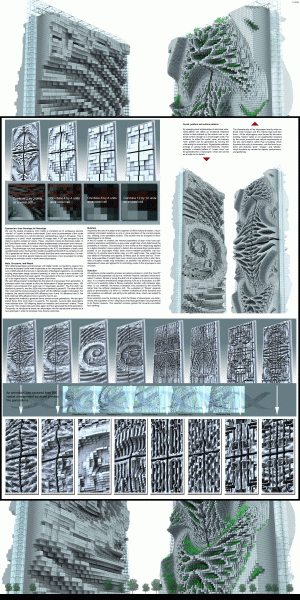
parametric urbanism
Special Mention
2007 Skyscraper Competition
Dominiki Dadatsi, Fountoulaki Elrini, Pavlidou Eleni
Greece
This tower is a case study of a larger housing proposal situated in East London that serves as an example of adaptive architecture. Based on ecological systems, the team investigates how an urban development can be explored as a simulation model of natural growth that negotiates and adapts to the existing urban fabric. Borrowing rules and functions from the natural world, such as growth and phyllotaxis, the project is an investigation of parametric development adapting to different urban needs.
The project aims to create an open parametric system, towers as vertical urbanism, capable of adjusting to different conditions. It explores how to produce architectural forms based on understanding and simulating the people’s behavior and movement inside the urban fabric. For that reason, the team uses an agent based system as a generative method of design. Based on five different categories of users: students, business people, travellers, artists and academics; five different behaviors of movement are simulated, based on the characteristics of each type. The system is also informed by the data of the surrounding area (attractions, obstacles, access points, and infrastructure) creating the general urban field and vertical paths for the generation of the towers. Internally, two types of circulation are proposed; the first one is a vertical circulation that follows the paths of the tower and distributes the users into the units, and the second one is a helical model of circulation that defines the public realm of the building.
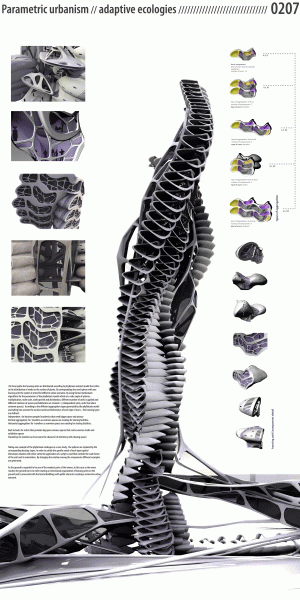 Chimera Skycraper
Chimera Skycraper Special Mention
2007 Skyscraper Competition
Paula Tomisaki
United States
The complexities and the dynamism of contemporary life cannot be cast into the simple platonic forms provided by the classical canon, nor does the modern style afford enough means of articulation. We have to deal with social diagrams that are more complex when compared with the social programs of the early modern period. Instead of forcing the program to fill spaces of a static typology, a revision and expansion of the skyscraper is considered. The project “Chimera” challenges typological classification. Chimera is a name borrowed from the hybrid mythological creature made of parts of multiple animals. The hybrid acknowledges and celebrates the heterogeneity and complexity of our world.
The project emerges from an instrumental hybridization process, leading to programmatic invention and the emergence of novel and unpredictable possibilities through new instances of adjacency, overlapping and cross-breeding. It is an attempt to replace deterministic notions of causality (prescribed architecture) with a bottom-up, non-linear design process. This proposal is set up to explore the behavior of programs combination and large scale architectonic issues. The project is a 60,000 sqm cultural and commercial Free Trade Zone in Athens, Greece.
Chimera is based on the idea of intertwined programmatic elements in a consistent whole. It is a dynamic hybrid that through specific fusions and mutations of commercial and cultural functions and unprecedented new spaces, create a synergy, a new organization whose unity produces a whole greater than the sum of its parts.
Genetic Skin
Providing completely free plans to accommodate in a flexible manner, the variety of programs, including structure, enclosure, facilities and circulations, became a composite skin. The exoskeleton is generated by an algorithm which grows the skin cells in width and thickening, responding to its content and context. The skin became the input for greater specialization and local differentiation through the transmission of its attributes. Stress intensity acts as feedback for the exoskeleton’s design. The morphological continuity provides structural integrity, and a parametric model allows for the accurate actualization of the exoskeleton geometry. This structural net has two main reactive behaviors derived from the typological hybridization. On the one hand, in the vertical section the load vectors are distributed by splitting the effort thru the diagrid diagram, avoiding “breaking moments” in the skin. On the other hand, the horizontal section of the structural net acts according to the principle of “compression arcs”, which allows hanging the concert hall from the structure, generating a surrounding buffer zone.
Topology vs Typology
The topological approach produces a shift of emphasis from form to the structure(s) of relations, interconnections that exist internally and externally within an architectural project. This project addresses the organic as a mechanism that allows multiplicity and not typological classifications.
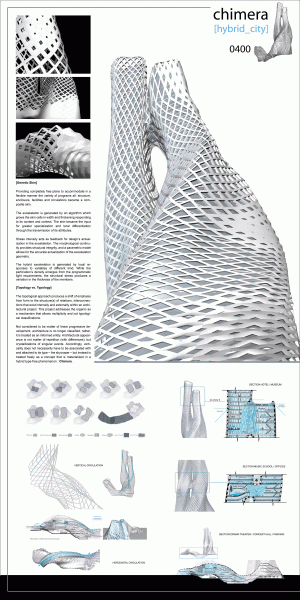
Ritual Tower
Special Mention
2007 Skysrcaper Competition
Raymond Bourraine
United States
The Ritual Towers are multi-purpose structures, challenging wood architecture to produce an iconic and green project. Designed to aid small towns in poverty, the towers are located in the Pentecost Islands.The design generates power and pumps fresh usable water, at the same time it can be used for the Naghol leaping rituals. The iconic shape comes from the idea of energy in the form of a flame. The design is composed by two towers. The first tower is the wind tower, with turbines that generate energy. The second tower is the water tower and reservoir.
To better understand the context, the island is pure virgin land. Therefore, placing a self powered water tower is fit for this natural habitat. The tower is made exclusively of wood and is tied together with steel connections, rope, and vine, for structural support; with the beauty of vernacular architecture.
The skin is made of twisted vine found on the island, which is the same vine used to jump off of the tower. The vine skin will also eventually grow foliage, which will climb and cover the whole tower. In the end, a design for the land diving Naghol ritual.
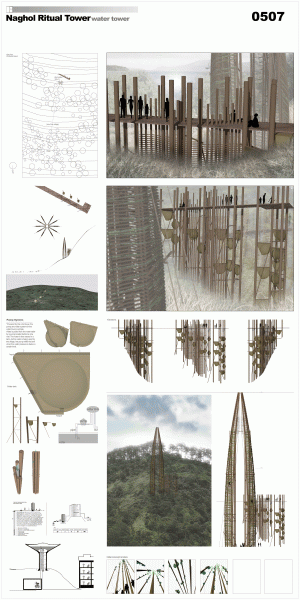
Quantum City
Special Mention
2007 Skyscraper Competition
Sebastien Chauvel
France
Thinking about the city in two dimensions means a horizontal spreading of the urban mass, an estrangement of the functions and a loss of social cohesion. The urban scattering creates a waste of energy, space, and resources. The compact urban planning in three dimensions, such as the skyscraper, offers a solution to these problems.
The theoretical ideal city is not one in three dimensions but rather the quantum city. The quantum state shows itself in the sub-atomic scale as the property of a particle to exist in an infinite number of states, everywhere and nowhere at the same time. The quantum city would be characterized by the plurality of its different and superimposed realities. It is the city of the possible integration of the principles of compactness and durability.
The project is located on Saya de Malha’s sandbank. For foundation it has a structural grid of nanotubes in geostationary balance. It allows structural and stiffening elements by a semiautomatic assembly platform. The secondary structure is an endo-skeleton that will allow the organization of islands and public areas. The main materials for construction are taken from the site, essentially sand and calcareous substratum.
The city is organized as an organism divided in sectors. The first one is the skeleton which houses the energy production and transportation systems. The second one is a skin that covers the entire city with housing, offices, shops and recreational areas. Every sector is an appendix, autonomous but in constant flux with the rest of the city.
The project swirls around a central space of 120 meters in diameter. A thermal chimney with wind turbines will provide energy to the entire city. Magnetic elevators will serve the city horizontally and vertically. Approximately 72 elevators for 250 people, will connect the entire city; secondary elevators will be located along the external skin.
The public space is a continuous band from the bottom to the top of the building, where life takes place, with access to offices, retail, and amenities. It is also the expression of the community, encouraging the urban culture and the creation of citizenship.
Warp skyscraper
Special Mention
2007 Skyscraper Competition
Nenand Basic, Keeyong Lee
Bosnia Hercegovina / South Korea
The project questions the possibility of coexistence between a high-rise building and a horizontal city. It is placed in a typical Western European city, characterized by high density of historic urban fabric, materialized in the historic Place des Vosges, in Paris, France. Any kind of intervention here seems impossible. Finding a way to integrate the high-rise building into this urban tissue, and at the same time provide it with minimum impact to the surroundings, while giving it maximum surface / program capability, is the main objective. We wanted to avoid the usual way of imagining skyscrapers, the one that imposes its own, strange, and often totalitarian law.
The solution comes from an old anatomy book showing sections of the human body, where a thin foot holds a huge body above ground. The building is composed of three independent steel structures rising from different places within the chosen neighborhood. They come together in a unique building once the desired height has been reached. Climbing over the existing surrounding buildings, this structure serves as a base for the implementation of various programs, disposed in a hectic way, exactly like the more usual, horizontal city.
The lower parts of the three structures create programmatic and typological links within the existing neighborhood. A series of shops and small public amenities serve as connecting vectors, leading the users into the heights of the building. On the ground every independent structure fuses with its surroundings. On one side, the city climbs on it; benches, pavement, street lights colonize it, following the vertical deformation of the city. On the other, nature takes its share of the newly conquered city space. The neighboring park invades one of the individual structures and leads nature to the very core of the building. A series of cores are developed within the structure each having different functions and typologies of spaces. These cores form independent units within the global building. Each has its own facade, its own rules. The whole is wrapped in a global external skin, which is neither air nor water proof. It is made out of ETFE (ethylene-tetraflouroethylene) panels. They play a double role, unifying this heteroclit environment and producing energy. The large surfaces of ETFE facade protect the inside from the strong winds and at the same time let the air and the rain pass through.
Under the facade large surfaces are covered with solar cells. The presence of ETFE improves their capacity of energy production by 20%. The top part of the building contains a field of wind mills, supplying the needed energy for the building.
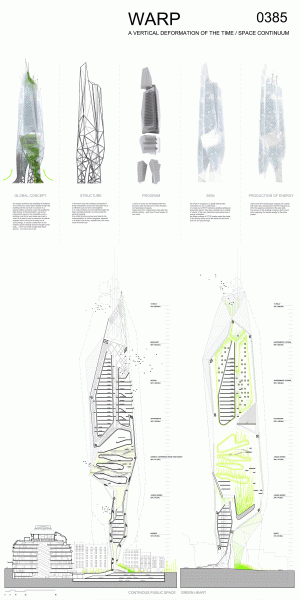
Waterscraper
Special Mention
2007 Skyscraper Competition
Mathias Koester
Germany
Along with space tourism and adventurous tourist destinations, the Waterscraper offers an opportunity to experience the world’s most voluminous element – water and its amazing habitat. Built as a skyscraper upside-down, into the sea, the Waterscaper creates a habitable link towards the lower levels of the sea and features a unique hotel with a distinctive combination of recreation and scientific facilities. Half building and half vessel, the Waterscraper’s design and construction is purely driven by the analysis of aquatic forces. The circular setting provides an effective ring structure to withstand the water pressure. The floor plates diminish in size as the water pressure rises in the lower levels. The submerged main body is stabilized by the floating ring which connects via a dampened bridge structures to ensure the vertical position of the Waterscaper at all times.
The architecture follows the structural requirements and emphasizes this by allocating a distinctive use to the different design elements of the Waterscraper. The main cone reaches down 400 ft. and provides a mix of hotel rooms, laboratories, green rooms and a viewing platform at 25 floors below the sea level.
A glazed dome marks the top of the structure and allows light to penetrate deep into the inner atrium, which connects the public and private zones of the hotel facilities. While the hotel’s lobby, restaurant and café are situated in the levels above the sea, the conference facilities and hotel rooms are located below sea level with a view into the vivid underwater world.
The surrounding ring accommodates a series of apartments with direct access to the Waterscraper’s beaches. Eight beach platforms are hung between the bridging elements of the structure and are directed towards the centre to form a protected water area within the open sea. Further the ring encloses the Waterscraper’s marina and connects to the main plaza in front of the dome. The space below the plaza is used for the compounds own underwater port and diving center.
The Waterscraper is a floating building. It can drift within the open sea, move to a different location or it can anchor to achieve a fixed position. Currently a handful of motivated engineers have started to investigate the buoyancy relations and structural response to the enormous water pressure. If this proves feasible the Waterscraper may well become reality one day.
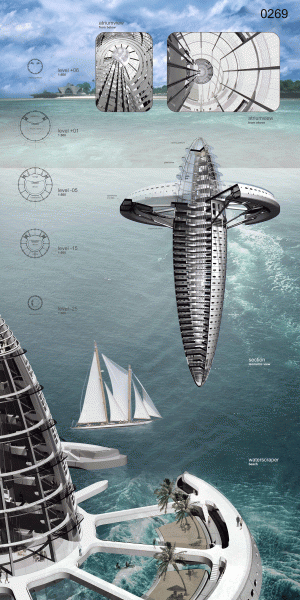
Phare Tower
Special Mention
2007 Skyscraper Competition
Manuelle Gautrand
France
Phare Tower is a 300 meter-high new-generation tower at La Défense, on the western rim of Paris, France. The program consists of 140 000 m2 of office space with two restaurants and a rooftop viewing deck for the general public. The concept we are evolving aims at two things. First, express power in a high-rise structure that is a communication device without precedent. Second, introduce poetry by creating a unique building the size of the Eiffel Tower.
Structurally, the tower is designed as an externally exposed skeleton that wraps the office floors in a double-layer mesh of woven metal, lacquered two-tone, white and beige. Both meshes interlace via large circular openings that draw them together. This structural-skin soars up a thousand feet in graceful formal liberty, set free from the usual constraints that plague towers. In fact, it resolves itself on different scales: the individual scale of the offices, which makes them human while opening superb views over the cityscape; and the overall scale of structural might and outsized dimensions. At the foot of the tower, the interwoven mesh flares out to form large round openings that give ground-level space spectacular monumental presence on the esplanade.
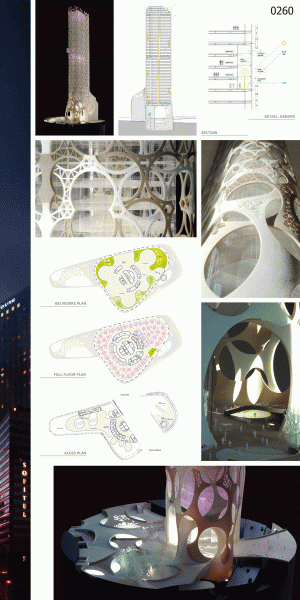
London Overground
Special Mention
2007 Skyscraper Competition
Drew Mills, Sebastian Messer, Paul Warrior
United States
Central London is amongst the most expensive locations for land and real estate in the world despite having a 19th Century transportation system at full capacity that puts the city in danger of stagnating and losing its pre-eminent world city status. The long-delayed Cross Rail Project, which will form a rail link between Heathrow, Brentwood, and Shenfield, via the West End and Canary Wharf, will likely begin construction in 2008. It will not be completed until 2015, three years after the London Olympics.
It is hoped by its supporters, including the current UK Government, that Cross Rail will facilitate the development of Thames Gateway to address the chronic shortage of affordable housing in London. However, the environmental impact of a building program, on the 40 miles stretch from the Thames Barrier at Woolwich to the marshlands of the Thames Estuary in Kent, remains highly contentious. It also repeats a solution of the past by creating an underground network designed to distribute the population to the suburbs.
The solution to London’s congestion is not underground, but London Overground. More easily and rapidly constructed than the tunnel which Cross Rail proposes from Paddington to the Isle of Dogs, a network of elevated, high speed rail connections, London Overground would be the armature for the construction of a mega-structure overlaying the historic city center.
London Overground would be financed by realizing air-rights developments off the structure and would contribute significantly to the solution of London’s housing shortage through “planning gain” on commercial developments and the densification of the city center rather than the construction of a new suburb.
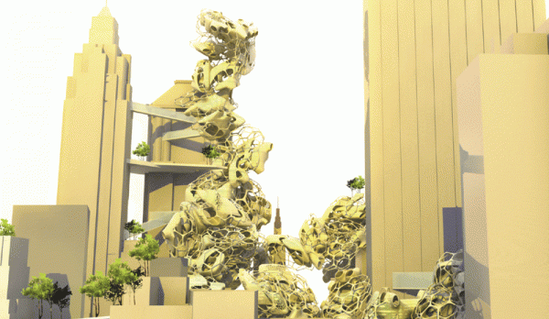
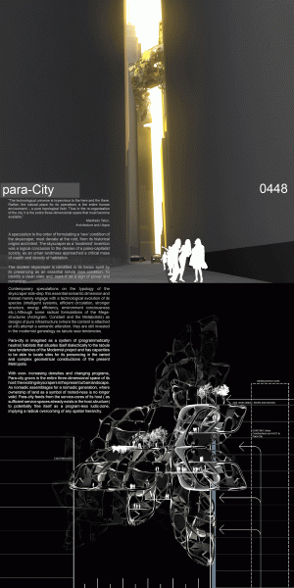
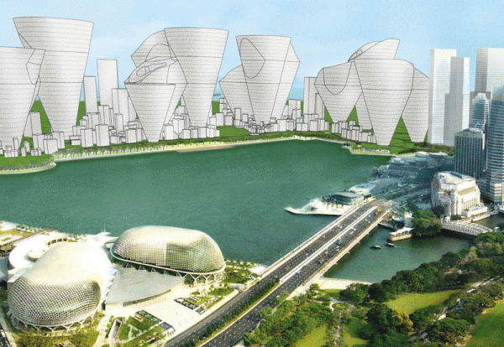
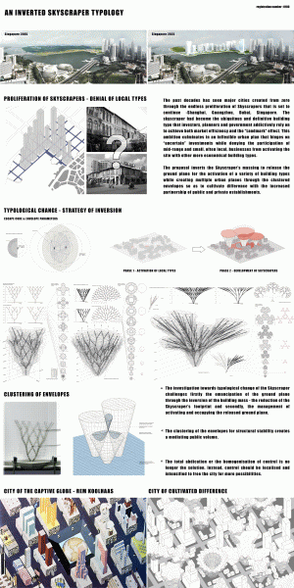
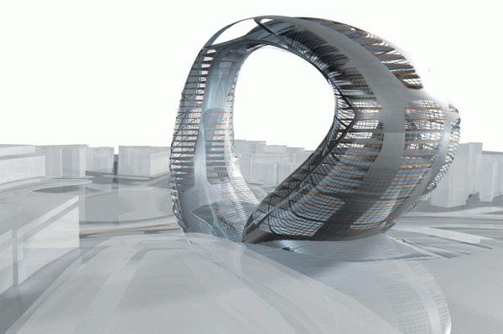
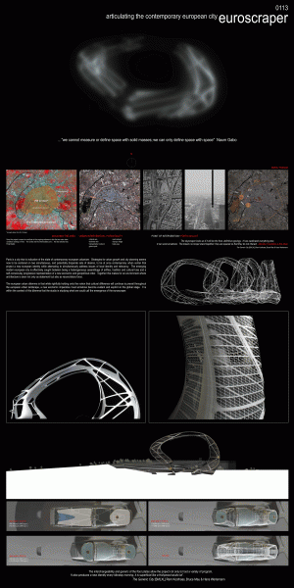
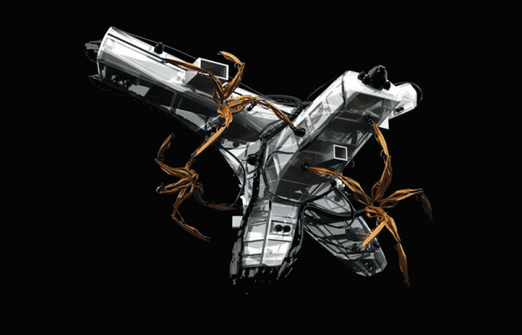
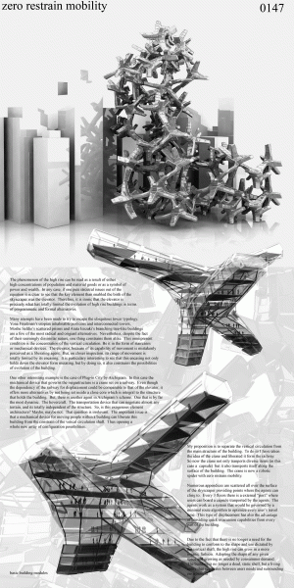
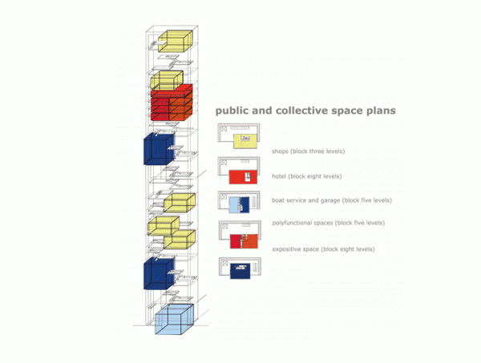
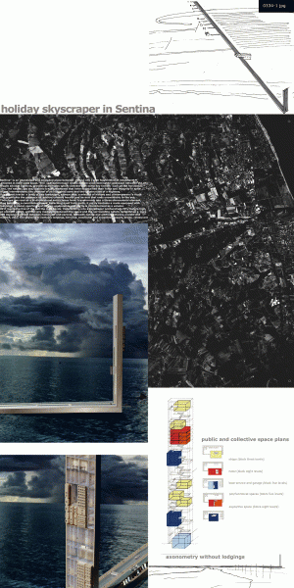
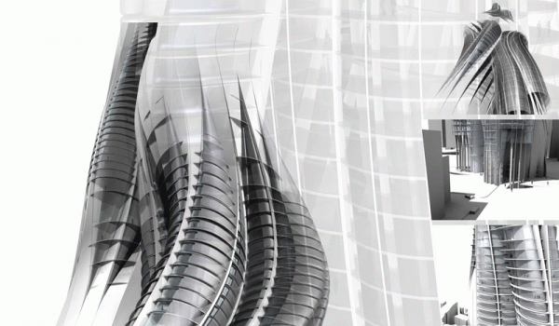
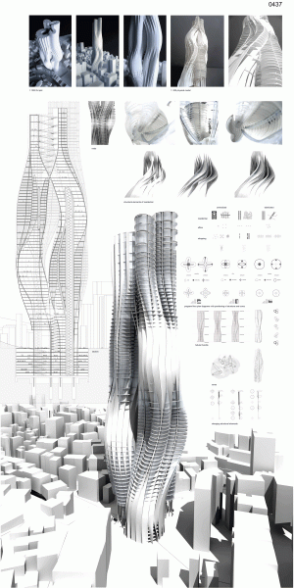
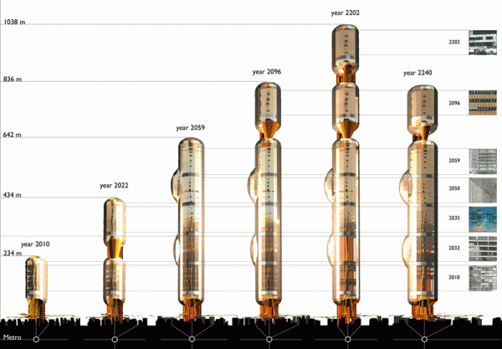
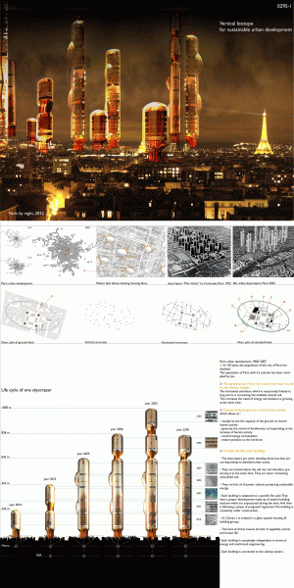
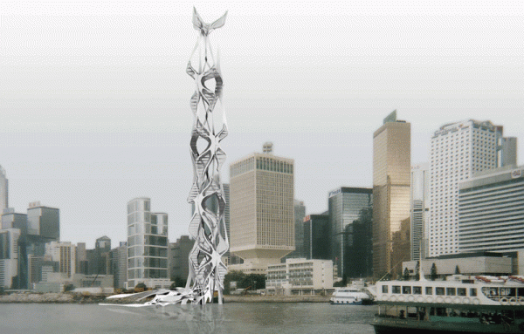
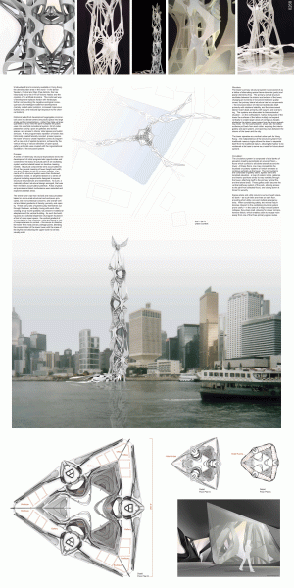
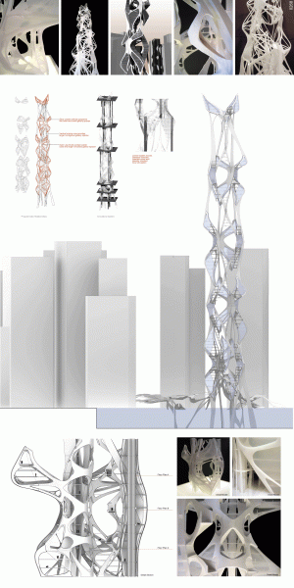
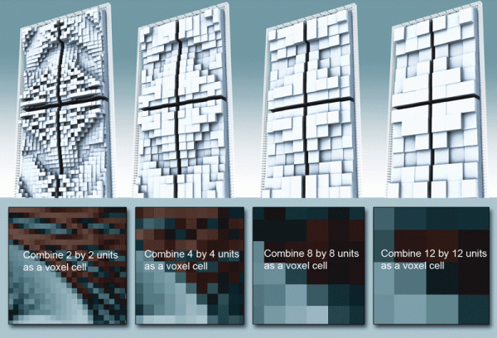
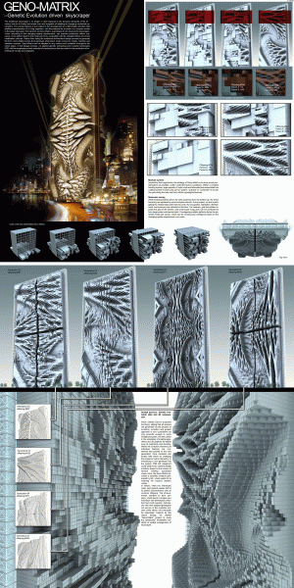
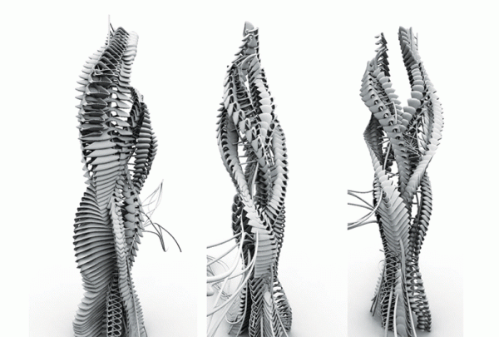
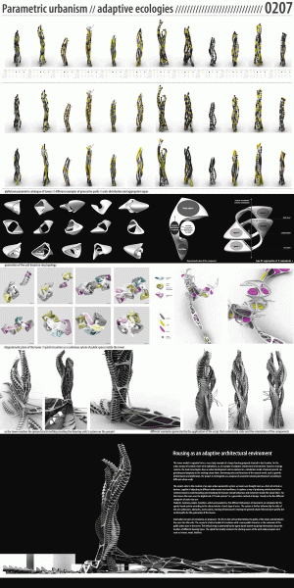
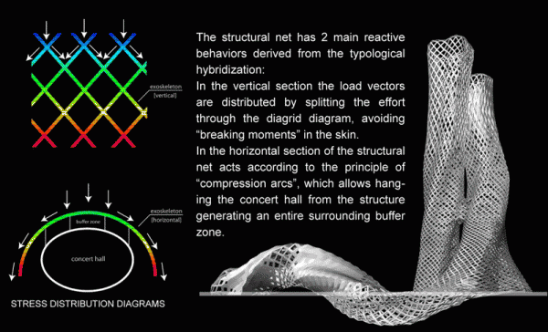
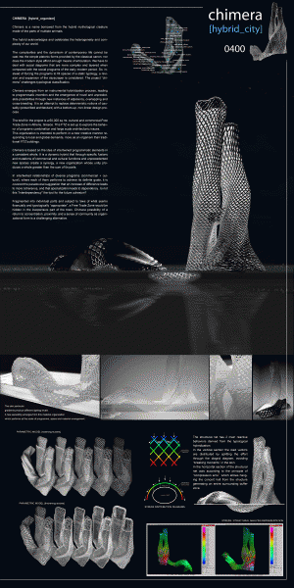
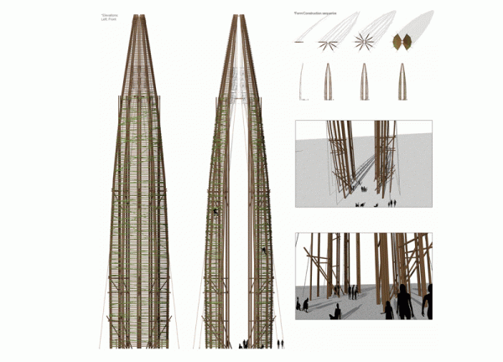
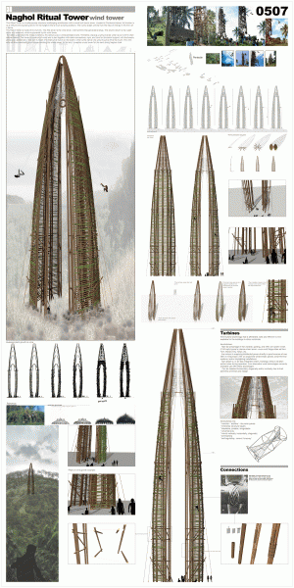
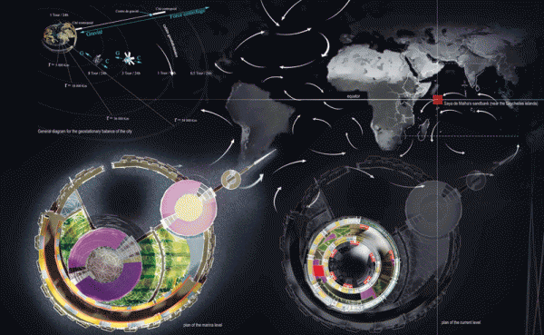
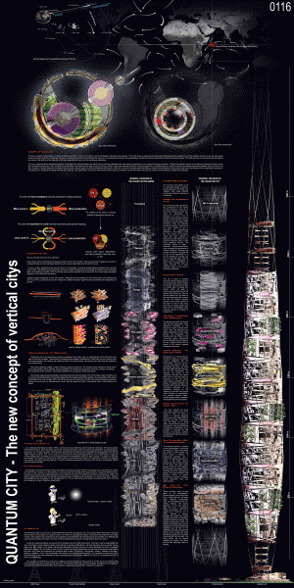
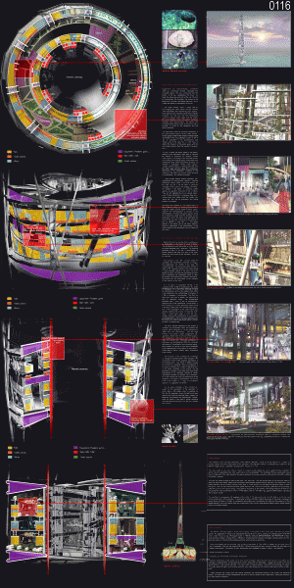
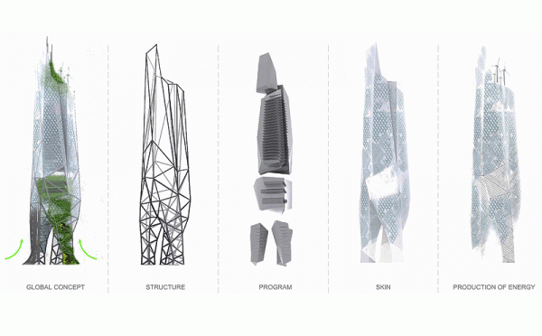
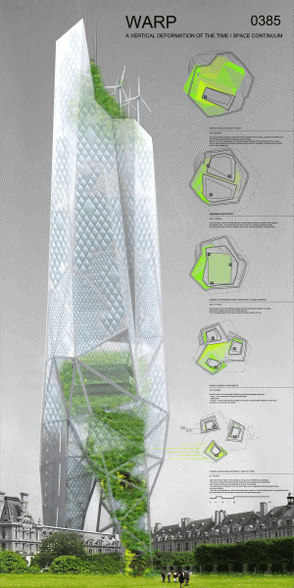
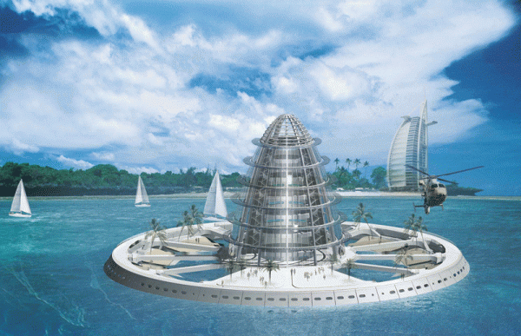
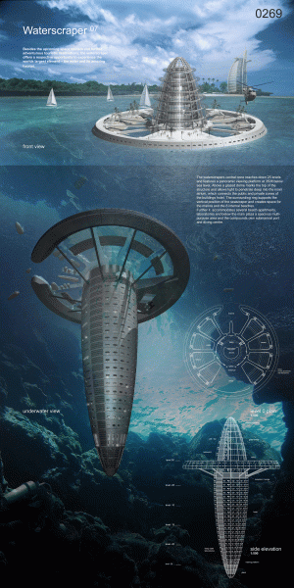
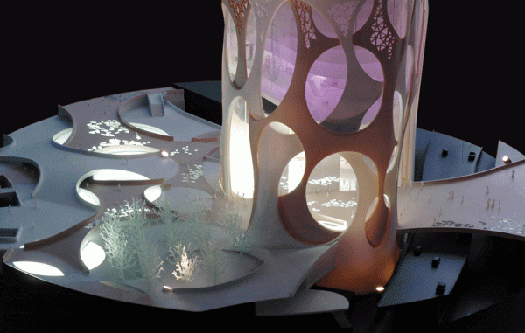
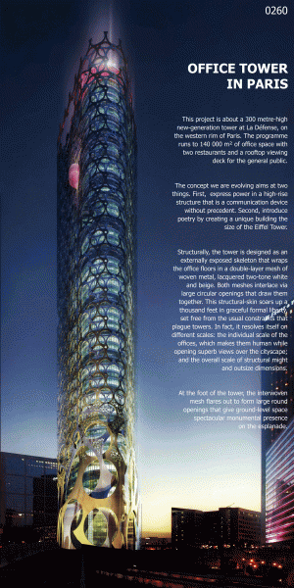
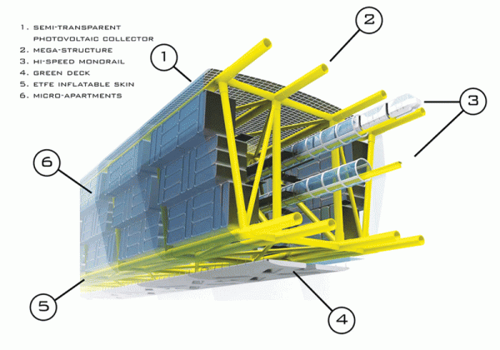
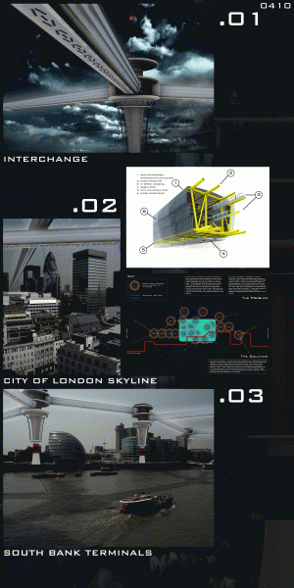
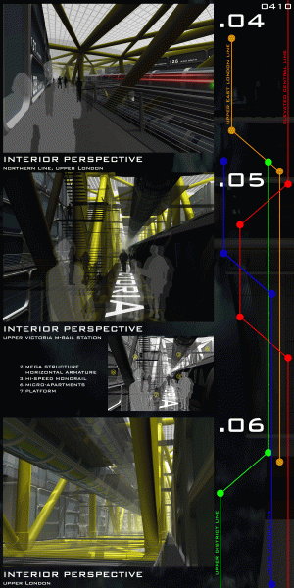
Không có nhận xét nào:
Đăng nhận xét