Leyered Interiorities
1st Place
2008 Skyscraper Competition
Elie Gamburg
United States
This is a proposal for a 720m tall skyscraper to be located above the existing Belarussky Train Station in Moscow, Russia. The program consists of a hotel, assembly, retail, cultural spaces, and apartments. These respond to the needs of the site, which serves as a major gateway to Moscow by road and rail. The main road to St. Petersburg runs through the site and is intersected by the main train line to Europe. Built in 1870, Belarussky Train Station is one of Moscow’s most important historical structures. It was celebrated throughout its history and earned the moniker ‘victory station’ for its role in shuttling Soviet troops to the German front during WWII, and for receiving the first trainloads of soldiers returning victorious after the war.
The process of designing a skyscraper for this site faced two problems above and beyond the issues typically confronted by skyscrapers, built above complex interchanges of roads, rails, and subways. Firstly, the building needed to address multiple urban contexts which varied drastically in their history, form, and program. Secondly, the design needed to confront the environmental difficulties of building in Moscow’s harsh climate. The solution proposes to de-laminate the performative layers necessary for skyscraper construction (structure, weatherized enclosure, solar control, circulation, and mechanical systems), in order to solve these divergent problems. The de-laminated layers are programmed with technical functions and then interwoven amongst each other. Most spatial conditions are defined as the spaces between (and serviced by) these layers, but at key juncture points (programmatically and structurally) the layers interweave forming more complex spaces.
Urbanistically, the de-laminated layers ‘interiorize’ the existing urban context within multiple levels of spatial enclosure. As the building approaches the ground, it splits to form a literal gateway over the city’s main street. At the same time, several of the layers pass over Belarussky Station to form a glass canopy above the tracks, while also helping to preserve the existing building. Other layers pass over the existing ‘object building’ modern context elsewhere in the site, turning the otherwise useless expanses of open space between those buildings into partially weatherized, and thus usable, public space.
Ecologically, the de-laminated layers allow for the ‘interiorization’ of multiple climactic zones. Each of the layers traps a zone of passively conditioned air. Each progressive layer of air insulates the layers within, meaning each layer takes progressively less energy to heat or cool. During the winter, the outer layers function as greenhouses, heating the inner ones. During the summer, the heat generated by the outer layers generates a stack effect – the rapidly rising air aids in passive ventilation and cooling. As a result, the building responds sectionally to its climate. During times of extreme cold and heat, the inhabitants of the skyscraper can withdraw into the inner layers, while at other times they can freely use the interstitial spaces between the layers. For special needs, each hotel or apartment occupant can choose, as required, to expend the extra energy needed to condition their share of the interstitial spaces, meaning that their domesticated space can ‘expand’ or ‘contract’ as they need as well.
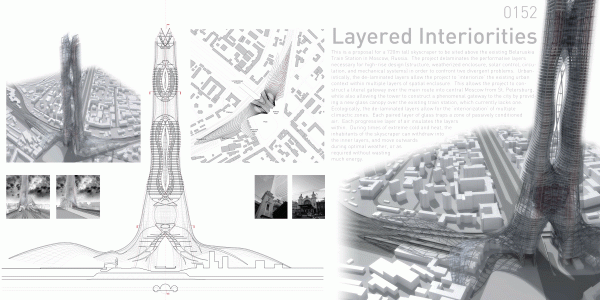
Skycraper in Singapore
2nd Place
2008 Skyscraper Competition
Rugel Chiriboga, Ted Givens
United States
Our project is based in Jurong East, Singapore. The site benefits from its adjacency to a mass transit line station and beautiful natural lake amenity. It is located between a Chinese garden and a heavy industrial district with large residential developments. Unfortunately, these residential developments do not take full advantage of sustainable building opportunities that are inherent in this region. Cultural richness and diversity in use, sustainability, and innovation particular to climatic influences in the region were primary drivers for our concept development. Our intent is to blend site specific sustainable strategies with a new interpretation of high rise design, derived from the juxtaposition of the vibrant complexity found in the traditional Malay village and the streamlined efficiency of modern Singapore. We sought clues from nature that could be utilized to develop a sustainable approach that would provide a stark contrast to the existing architectural landscape. The heavy use of gardens, both in the landscape and in the towers, provides a point of cultural departure in a sea of relentless housing blocks adjacent to our site.
An interesting fact about Singapore is that amidst constant deluges, Singapore has to buy its fresh water from Malaysia, due to a lack of adequate reservoirs. Water conservation thus became a primary initiative in concept development. In formulating a response to this challenge, we gained inspiration from the Wah Kim orchid, the national flower that pulls water directly from the air. There is inherent beauty in its form, and efficiency in the manner by which the orchid draws sustenance from its environment. This flower became a wonderful source of inspiration in developing a sustainable strategy for our mixed-use hotel and residential towers. The organic form of our buildings jumps out into the air to catch falling rain water.
With this as our starting point, the sustainable strategy for the towers became locally referential and provided for an environmentally inspired cooling and ventilation approach. The tower placements capitalize on the prevailing north winds to provide through ventilation in the buildings. The roofs of the modular pod units oriented to the north and south for the residences utilize a water-reclamation system to capture rainwater, purify it, and use it for cooling and gray water use. Energy for the system is generated by the building integrated photovoltaic cells in the double skin glass façade on the west face of the towers, where the majority of the solar radiation in Singapore occurs throughout the year.
Most of the modular residential pods have a green roof to assist with cooling and terraces for the residents’ use. The configuration of the pods for the north and south facades create dynamic exterior and interior sky gardens, capitalizing on climatic influences. The resulting undulations and overhangs formed by the placement of the units provide shade for the south facades. The units also peek out around the side skins to catch glimpses of an adjacent Chinese garden, lake, and newly created public area at the base of the towers. Connections to the community and site are established immediately upon arrival at various levels. The new public park and arrival plaza connect the hotel and residential towers to the community via natural landscape, orchid gardens, and undulating green roof areas, which conceal parking below.
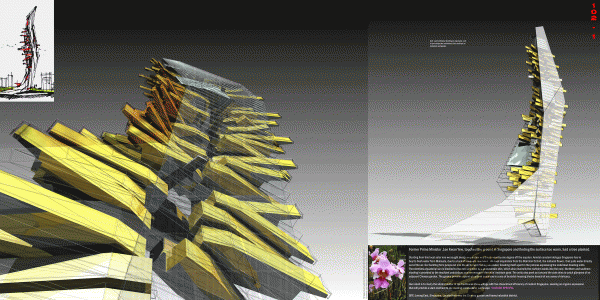
Coastal Fog Skyscaper
3rd Place
2008 Skyscraper Competition
Alberto Fernández, Susana Ortega
Chile
Huasco City is a port in the north of Chile. The city is a place of important agricultural development thanks to the Huasco River, but in the last decade the water flux decreased, which will probably lead to agriculture disappearance in the near future. A new strategy is required to obtain water from the Atacama Desert. In this place there is a climatic phenomenon called Camanchaca, dense coastal fog that has dynamic characteristic: condensation at great heights that is carried towards coastal zones by strong wind currents. Its origin is in the anticyclone of the Pacific Ocean that produces a layer of stratocumulus, covering the coastal strip from Peru to northern Chile. The base of the cloud is at 400 meters (with a variation of 200 meters) above sea level. The second layer contains minerals from the sea, in lower concentration than sea water.
The idea is to build towers that collect water from these clouds and provide it to new agricultural land along the coast. The towers are 400 meters-high, and designed to catch water particles in the air that come from the coast to the Valley of the Huasco River. The anticipated performance, ranges from two to ten liters per square meter of vertical surface. Each tower has 10,000 square meters of vertical surface, producing a minimum of 20,000 liters per day, and an impressive maximum of 100,000 liters. There will be enough water to start agriculture in this arid coastal region.
The tower is composed of four components with specific functions:
1. Four sides of high density plastic meshes that serve as water collectors.
2. Four sides of low density meshes (copper) that link the spiral arms.
3. Four spiral arms that serve as structure and transport the collected water into the main cistern.
4. A main cistern located in the base and divided in three parts: a water accumulator in the upper face, a multi-composite filter membrane in the middle, and a circulatory system that distributes the purified water.
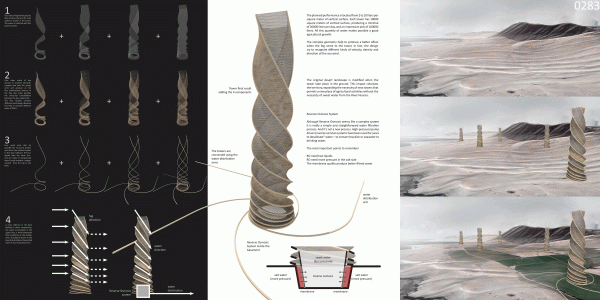
The Interchange Skyscraper
Special Mention
2008 Skyscraper Competition
Christopher Talbott, George Tolosa
United States
The Freeway Interchange Tower seeks to reclaim the “throw-away” land often left in the wake of massive highway junctions, typically an abandoned, unattractive space at the center of maze-like crossings. These infrastructure nexus not only serve as transportation nodes, but also act as buffers between differing land conditions, uses, and city environments. In this particular site, the freeway interchange is bordered by low density residential neighborhoods on the south and east sides, a nearby institutional center to the north, and a major drainage canal to the northwest. With such proximity to varying uses and zoning regions, the interchange often becomes the separating barrier.
The intent of this proposal is to elevate the status of the interchange from utilitarian infrastructure to one of regional unifier. By sucking up the visual language of southern California’s formidable freeway system and coalescing it into an iconic high-rise, the tower can act as a symbolic ribbon that ties the area together, signifying the crossing points of the cities of Anaheim, Orange and Santa Ana. The mixed-use program of the tower – retail, commercial office and high end hotel near the top – completes the micro-arcology of the area, complementing existing nearby residential and recreational uses. At the same time, the tower reinforces the Southern California automotive culture, celebrating the constant dynamism and technological achievement of its impressive freeway system.
In a vision for the future of the these endless sprawl zones so ubiquitous to southern California, Interchange Tower would be the common place connecting and completing the local ecosystems. With the development of “community towers”, destination nodes would be created that enhance local economic stability (retail), relocate and diversify commercial office space, as well as form areas of vertical social density encompassing high end hotels and condominiums. Ironically, the Interchange Tower would serve to reduce the burden of excessive automobile transportation by creating waypoints; however, this intervention would also begin to render the mega interchange (its habitat) obsolete with the reduced need for such infrastructure.
In conceiving the idea of the Interchange Tower the parti was developed in which the freeway strata was brought quite literally into the tower, forming a symbiotic relationship between site context and object. As the automobiles are brought into the building, they would circulate up to the parking levels which are followed by retail and observation decks, office space, hotel, and final a sky lounge. In order to create a unified language based on the sweeping lines of the freeway below, the tower’s outer skin is composed of a helical ribbon of aluminum panels which serve two main functions; first and foremost a sound damping system to control the noise inherent of its surroundings, and secondly as a sun shading device which is more sinuous at the lower levels to allow more or less light at the upper levels, where solar shading is necessary.
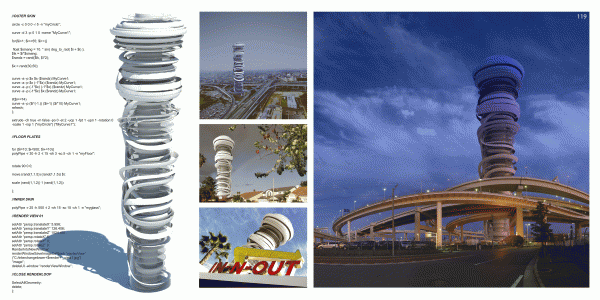
Symbiotic Interlock
Special Mention
2008 Skyscraper Competition
Daekwon Park
United States
Skyscrapers started to emerge in cities like Chicago and New York towards the end of 19th Century. Over a century has passed, and the skyscrapers become the norm for the big city centers throughout the world. Although the skyscraper itself is truly an achievement of modern technology and vision, the urban space that is created by the collection of these seems to be fragmented, limited, and very unkind to nature. The project takes place in this urban context, investigating the way to reunite the isolated city blocks and insert a multi-layered network of public space, green space, and nodes for the city.
Structure + Core
The main structure of this facility consists of two components. The first is the core, which acts as a spine for the units to be plugged into, and the second is the interlocking structure which distributes the overall load of the tower to the surface, slab, and the main structure of the existing skyscraper.
Wind Turbine Unit
This unit is designed to incorporate four wind turbines which convert the kinetic energy of the wind that flows through the skyscrapers into electrical energy. Vertical-axis wind turbine among the various types of wind turbine is chosen due to its flexibility in locating the generator and the efficiency in utilizing the wind energy from both windward and leeward sides.
Vertical Garden Unit
The vertical garden unit is an open structure which provides a habitat for plants, insects, and animals, which also becomes a public park for cities where natural spaces are limited. This unit is combined and multiplied throughout the towers in order to achieve positive effects, such as reducing the urban heat and filter pollutants from the air.
Sky Dock + Bridge
The sky dock unit is the node where the network between the towers and the existing skyscrapers takes place. The bridge connects the nodes to create a city where activity, movement, and events occur in multiple layers rather than just on the ground level and inside the skyscrapers.
Program Unit
The program unit is an enclosed space which accommodates multiple functions such as café, meeting room, observatory, museum, information center, retail, game room, restrooms, media library, etc. The program will be determined according to the location and the users of the units.
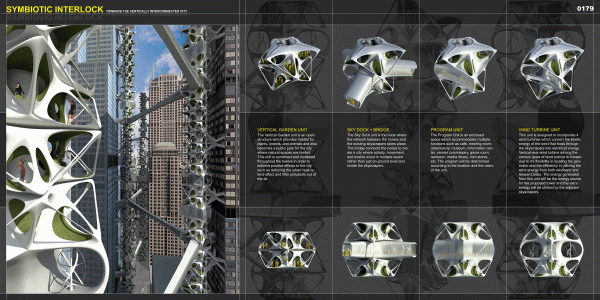
Interactive Transition
Special Mention
2008 Skyscraper Competition
Tingxing Tao
United States
Interaction is the influence of two systems on one another, which can be understood as interchange and interrelation between the two. Transition means the connection from one status to another, or a gradual or sudden transformation between the two parts. Living-Tower is designed as a vertical strategy that situates itself within the most complex urban context- Shanghai, which is considered as the fastest-developing city in the fastest-developing country. Emphasis of this project is given to examining the idea of the interactive transition within and outside a building.
The theme, interactive transition, emerges when two systems react to each other. First of all, with a flexible-weaving base, the tower is a self-organizing creature, standing above a sophisticated highway joint, not only creating a new relationship between the architecture and the vehicular circulation, but also saving a huge amount of space within the urban area.
Interface between Units
Apartments are defined by their users, and the overall shape of the building is a response to these forces. Bridges are the result of reaction between these tubular units. Transition spaces connect different families, different generations, create the possibility of communication within the neighborhood.
Program & Geometry
We obtained the geometrical results thanks to the analysis of the architectural program.. The building is characterized by nodes which provide space for amenities and public recreation.
Horizontality & Verticality
At the base of the tower, there is interaction with the environment. The legs of the tower spread out, between the highway. The landscape becomes a mix of horizontality and verticality. A Living-Tower is explicit as a strategy towards a progressive building prototype idea, seeking a dialogue between the rapidly transforming city and its inhabitants. Architecture itself becomes an infinite feedback loop into the future.
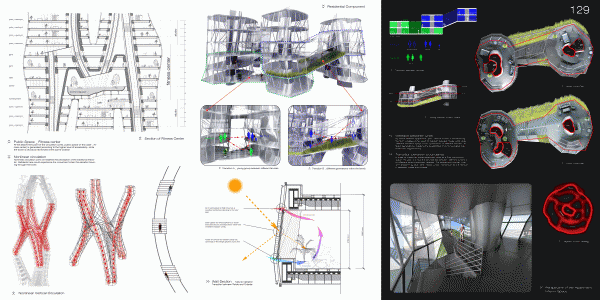
V-Hive Skycraper
Special Mention
2008 Skyscraper Competition
Ben Simmons, Daniel O. Ware, Ginger Watkins, Joseph H. Tiu
United States
V-Hive for Vertical Hive – a concept for skyscraper design utilizing the natural organic growth of unitary hexagonal cells, which cluster, grow, and evolve to form honeycomb colonies in a vertical fashion, and applied to the vertical nature of skyscrapers. By creating a lattice structure to which these cells can attach, the organic germinating nature of city growth is reproduced. The clustering of individual cells form sky-pod colonies, which themselves become “neighborhoods” or “buildings”, in a vertical urban environment. Thus the life and energy of the two-dimensional/horizontal urban fabric of the city is continued along on the three-dimensional/vertical axis through the void/core of a transparent and environmentally permeable structure. This allows for the formation of an open-air 360 degree vertical urban corridor. This concept takes skyscraper design from the vacuum of visual icon to the experiential level of the vertical street. The honeycomb is the most efficient geometric structure in terms of using the least amount of material needed to obtain stability. Modular and rigorously structured, yet evolves into an organic whole.
Circulation
This public transportation system is engineered to transition from underground, to a vertical orientation. This alleviates the need to stop, find parking and/or change into the secondary mode of vertical transportation such as elevators. All other infrastructure is designed to “seamlessly” transition from a horizontal into a vertical system.
Community
The lattice structure which is open, is transformed to form the “plazas” and ”side streets” where communities can interact as well as provide open-air circulation between the sky-pod colonies. This also brings “to light” the isolated nature of city dwelling in typical buildings, in which individual levels do not interact with one another. By providing the visually apparent nature of an open vertical urban core within the skyscraper, community identity (hive) is reinforced.
Optimization
Just as a plant thrives in its own particular niche, different building types will colonize the facets of the V-HIVE according to their needs. Residences, with higher heating needs, face southward, as offices, with demand for even light and lower cooling loads, tend to the North. As a self-sustaining colony, every liability becomes an asset, every waste, reused. The district systems serve to balance any excess that optimal orientation and passive systems cannot.
Adaptation
Growing and evolving, each individual can take advantage of the unique niches of vertical real estate created in the hive. At a scale accessible to the individual vertical farmer, shoe shiner, or attorney, the lattice provides framework which can support the smallest entrepreneur or largest corporate entity.
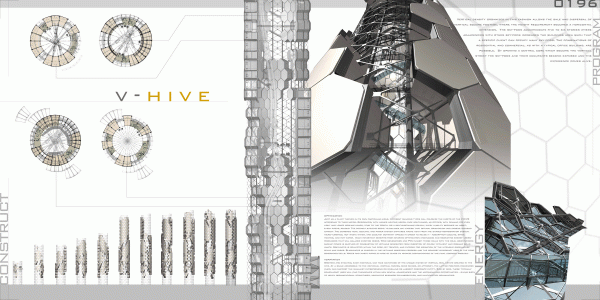
Para.lel
Special Mention
2008 Skyscraper Competition
Alessandro Antonelli
Italy
Paral.lel is the result of the modeling of the skyscraper’s archetype. Several parallelepipeds are transformed following different directions. This design, obtained through three different “formal actions” (stretch, bend, wrap), brings a new perspective to the skyscraper’s usual design; the building is perceived differently from different points in the city. Size and height are not important. What is crucial is the relation between skyscraper’s design and its position in the city (at urban and human scale).
The skyscraper interiors are made of wide glass partition with breathtaking views of the urban skyline. The partitions are design with a solid texture of alveolar plot, so that interiors are filled with daylight, whether its a business or residential space. Exterior texture is the same on all sides of the skyscraper. A particular torsion makes every sides bend towards every direction in space. This unique structure makes Paral.lel a creative process that can be applied to any building. Paral.lel is not a simple aesthetic form of urban design.
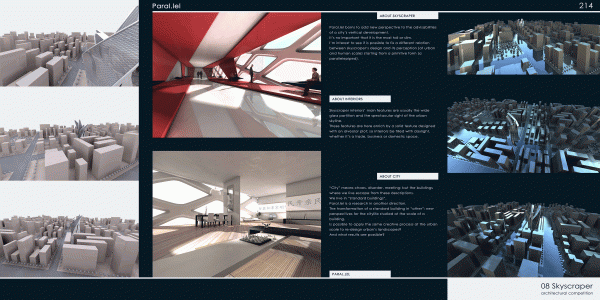
Urban By pass
Special Mention
2008 Skyscraper Competition
Claudiu Barsan-Pipu, Oana Maria Nituica, Irina Maria Dragomir, Bogdan Nicolae Ispas
Romania
The “genetic” predisposition
The urban structure of the city of Bucharest was designed without a master plan; since its creation, drifting neighborhoods developing around religious centers have defined its urban characteristics. This continuous migration, as well as the poor “circulatory irrigation”, led to a city predisposed to suffer from massive “urban strokes”, both in terms of functional disposition, as well as in the associated circulatory system.
The stroke
During the last years of the communist regime, Ceausescu tried to impose his utopist, totalitarian vision over Bucharest. His top-bottom approach did not manage to change the urban structure of the city, but merely cause a massive stroke in its continuity. By the significant intervention, that eradicated almost a quarter of the old urban tissue in his attempt to “upgrade” the city, he only created the premises for what was about to be known as urban necrosis.
Urban necrosis
As it is often the case after a major, near fatal stroke, the urban tissue of Bucharest was severely affected by the urban stroke Ceausescu induced. The necrosis of the “new urbanisim” led to an increasing separation from the rest of the city in terms of public appeal and commercial functions.
Urban by-pass
Our proposal tries to suggest a new type of radical intervention, to rise up to the utopist totalitarian urban dream. We propose a vascular urban system that can revitalize the affected tissue and, without any attempt to hide the scars, provide a new start, a new lifestyle, and a new building approach.
As Ceausescu literally erased all the urban structures of a pseudo-rural city; we are now emphasizing two major changes.
1) Restoring the link between the old (traditional tissue) and the new (Communist and contemporary interventions) by recreating a new urban system; overlapping the existing and by-passing the flow of public interest to these dysfunctional spaces.
2) Creating ecological hotspots that can provide a new and self-sufficient way of living, acting and socializing, with continuous interlinks between the one and the many, the small pseudo-rural traditional houses of Bucharest and the gigantic communist spatiality.
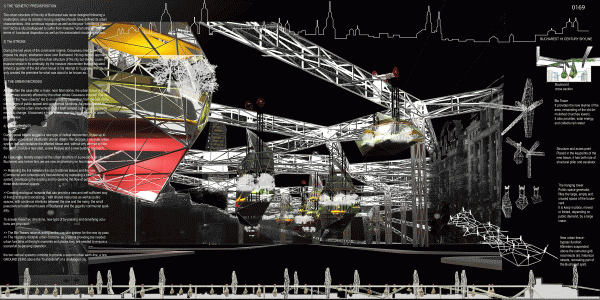
Escape : A New Urban Dimension
Special Mention
2008 Skyscraper Competition
Akram Damisi, Ghalia Bisharat, Firas Thalji, Alaa Abdalat, Ashraf Damisi
Jordan
The concept of high density in cities is one that has transformed the modern city. Architecture and technology made the development of towers and skyscrapers just another element of the modern city’s urban fabric, casting large shadows on social life, both literally and metaphorically speaking. The changed urban fabric brought with it a change in urban life. In these cities, crowdedness, pollution, traffic, noise, and crime, have become an everyday experience. The private, single-use, outsized skyscraper brought on a hefty impact on city life. The instinct to climb up to some high place, from which you can look down and survey your world, seems to be a fundamental human instinct. However, while the rest of the urban world lay in the horizontal, the vertical presence in the city became a privilege for a few; a private realm that towered over the urban stage of everyday life.
Escape blends the private and public realm into a structure that becomes, in essence, a vertical realization of our horizontal urban fabric. The streetscape is stretched and wrapped around a vertical structure, pumping urban existence and energy into a perpendicular stance. This landmark in the city, becomes a natural part of the topography, which includes a physical climb, giving people the satisfaction of climbing up to a high place from which to look down. Escape takes the idea of high density to a new level. It drives the city into the openness of a high-rise structure with public access and mixed lanes that are continuously in use. Residential, commercial and office use, on the banks of a constant ramp that continues from the city street to reach the top of the structure, gives people the benefits of a human scale interaction within a large scale metropolis.
A second street wraps around the structure, at instances, intersecting with the first street. This generates an urban feel that is recognized by the users, and that resembles the successful urban plan of much acclaimed cities. The concept of deterritorialization is new, but new things are certainly not without precedent in our evolution, or we’d have had no evolution. When human beings moved from grunting tribalism to the idea of kingdom & empire the idea was new; when human beings moved from monarchy to democracy the idea was new; and of course the idea of a world without borders and/or governments is new, or fairly new, and inevitable. We are one species. despite the fact we often pretend we are not. Escape is not a building, but our addition to the traditional five elements of urban settings. It is an element that people escape into, where all types of amenities are available (residential, commercial, offices, open public spaces) and fit into an element that creates vertical life with all benefits of the horizontal city.
Escape is open to all people, they can enter anytime, as if they were walking on the streets. Since the building structure is formed from two streets going up and intersecting with one another, the circulation within the building becomes easier, mainly by walking or lifts and escalators. It is accessible to all types of people, to enjoy life, and escape the pollution, crowdedness and aggression of the horizontal city.
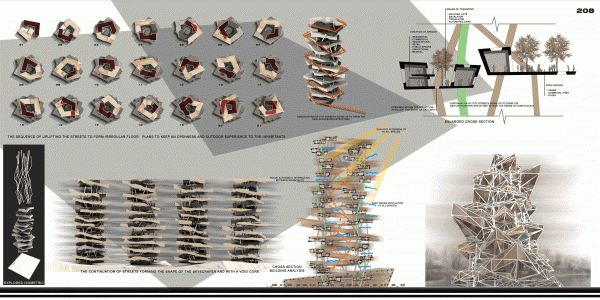
Urban Ski Mountain
Special Mention
2008 Skyscraper Competition
Natalie Ghatan
United Kingdom
The premise behind Urban Mountain is a high-rise geometry that can simultaneously accommodate a vertically-arrayed subsidiary ski community program, along with indoor and outdoor skiing amenities. The project was informed by examination of the modern city and the phenomena of urban densification, as well as analysis of varied sets of parameters and emergent behaviors. Indeed, the evolving condition of the urban quality of life and what measures can be taken to enhance it, are relevant to the Urban Ski Mountain. Taking into account the scenario of an intensified cityscape, with increasing stresses on air quality, open space for leisure, and general feelings of well-being, the importance of these commodities are no longer being taken for granted.
With aim to develop a structured and controlled technical process, reactive to the evolutionary growth of various city conditions, the examination of biological constructs has provided a certain amount of technical influence for the scheme. Using the premise of performance, and through the study of a biological construct – the Heliconia plant form – a stacking system was derived and evolved in such a way as to react to varied parameters of densification, as well as various typological constraints and requirements.
The collaboration of physical efficiency with the typological requirements of a structure for skiing gave a resultant set of optimum parameters. The gradual change in gradient as the structure becomes more vertical was greatly influenced and pre-determined through the investigation of skill level within the sport, as well as other factors of speed, route enjoyment and maximum lengths of runs.
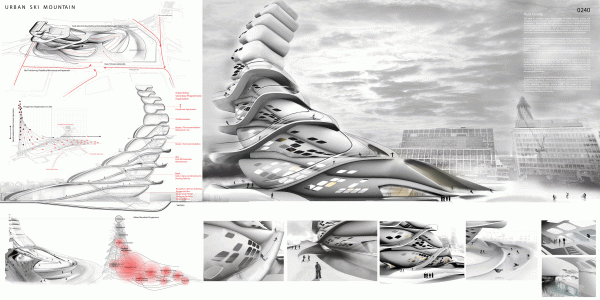
Win Catcher Tower
Special Mention
2008 Skyscraper Competition
Tassilo Hager
Germany
The beginning of the 17th Century was the advent for the first trade routes. It was because of its great geographical position, that New York grew fast. After the Erie Canal was finished in 1825, it opened vast areas of New York to commerce and settlement. It was the wind which carried the first ships to this place and it was the beginning of its financial, cultural, and political development. Sailing ships were able to transfer trade goods via the Atlantic to Manhattan, and about the Hudson River to the vast areas of New York. The early historical background of New York is the main idea of this project. To combine the early seafaring with necessary methods to save energy is an important element. It should be a self-sufficient tower, constructed with light metal. The buildings’ envelope should be able to catch the wind. A symbol of the early history of New York, which represents its energy-conscious future.
The Great Lakes, ocean, rivers, and mountains, give New York its characteristic weather. New York has a humid continental climate, resulting from prevailing wind patterns that bring cool air from the interior of the North American continent. Masses of cold, dry air frequently arrive from the northern interior of the continent. Prevailing winds from the South and Southwest transport warm, humid air. A further air mass flows inland from the North Atlantic Ocean and produces cool, cloudy, and damp weather conditions.
The “Wind Catcher Tower“ is 560 meters high, and has 125 floors. It could be used for various activities; retail, offices, apartments, and penthouses. Some structural engineers define a high-rise as any vertical construction for which wind is a more significant load factor than weight. This is a good reason to design an aerodynamic skyscraper that is able to absorb the wind power and use it to produce electricity.
Built on a rotating platform, the tower is able to move into the right position, where its skin can catch the wind. The stream of wind would be channeled to the top, moving faster through the three wind-generators which are fixed in a vertical position on the last technical floor. The steel floors are attached to the central core, where elevators and emergency staircases are located. A climate control system could also be supported by the wind at the building’s surface. The electricity for the moving platform would be provided by the self-sufficient tower, giving it the ability to move in a soft and slow manner.
A “Wind Tower” to move history into the future.
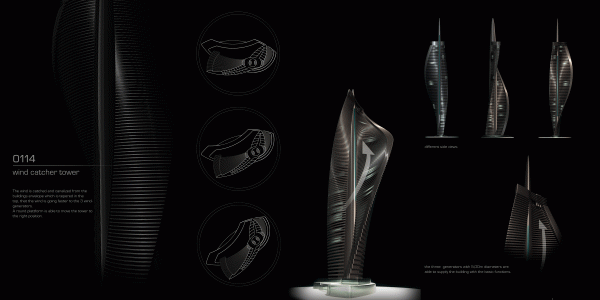
Mist in the Shell
Special Mention
2008 Skyscraper Competition
Hajung Lee
United States
Throughout history, mankind has been competing to build higher towers, not only to meet spacial demands, but also to celebrate and display their technological ability. Perhaps, this kind of proud achievement is interpreted as the origin of our desire towards vertical architecture. In this sense, one can say that every vertical structure has its own monumentality. While a historical monumental tower speaks of certain memory or event, a contemporary skyscraper should celebrate its height, functions and achievement of technology. The depiction for monumentality of a skyscraper should be a different concept from the representation of a historical monument. Contemporary skyscrapers tend to express their grandiosity in a monotonous way, as if to mimic a historical monument.
This kind of phenomena eventually leads a contemporary skyscraper to be perceived as mere vertical storage, void of historical significance or real technological achievement. This design proposal explores a skyscraper that denies mere representation of vertical emptiness and becomes an attractive feature to the public. In other words, the proposal aims at true monumentality, which appears when true architecture is in operation.
The vertical spa facility, located at approximately 200 ft. of height, releases steam from each sauna unit, creating an elegant skin that covers the tower, simulating how humans sweat during physical activity. A sphere sauna shell and its integration with the core, are derived from the shape of pores in the skin. The vertical circulation and the elevator work as the skeleton of the facility. The framed glass is a depiction of covering drapery, as well as pathways for steam evaporation.
The facility is located on the river, so the environment creates the mirror image of the tower on the surface of water. The reflection of the tower and steam evaporation neutralize the heavy sense of gravity, as well as the sense of buoyancy. The deck with punctuated holes is filled with spherical ornaments and plants, which create a sense of continuity from the ground level to the top of the tower as if water bubbles floated from the river to the air. With maximum capable operation, the tower becomes a vertical connection between ground and sky.
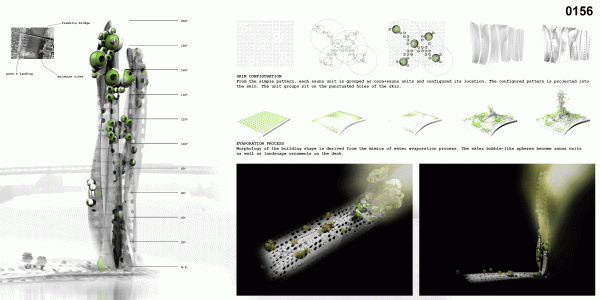
1st Place
2008 Skyscraper Competition
Elie Gamburg
United States
This is a proposal for a 720m tall skyscraper to be located above the existing Belarussky Train Station in Moscow, Russia. The program consists of a hotel, assembly, retail, cultural spaces, and apartments. These respond to the needs of the site, which serves as a major gateway to Moscow by road and rail. The main road to St. Petersburg runs through the site and is intersected by the main train line to Europe. Built in 1870, Belarussky Train Station is one of Moscow’s most important historical structures. It was celebrated throughout its history and earned the moniker ‘victory station’ for its role in shuttling Soviet troops to the German front during WWII, and for receiving the first trainloads of soldiers returning victorious after the war.
The process of designing a skyscraper for this site faced two problems above and beyond the issues typically confronted by skyscrapers, built above complex interchanges of roads, rails, and subways. Firstly, the building needed to address multiple urban contexts which varied drastically in their history, form, and program. Secondly, the design needed to confront the environmental difficulties of building in Moscow’s harsh climate. The solution proposes to de-laminate the performative layers necessary for skyscraper construction (structure, weatherized enclosure, solar control, circulation, and mechanical systems), in order to solve these divergent problems. The de-laminated layers are programmed with technical functions and then interwoven amongst each other. Most spatial conditions are defined as the spaces between (and serviced by) these layers, but at key juncture points (programmatically and structurally) the layers interweave forming more complex spaces.
Urbanistically, the de-laminated layers ‘interiorize’ the existing urban context within multiple levels of spatial enclosure. As the building approaches the ground, it splits to form a literal gateway over the city’s main street. At the same time, several of the layers pass over Belarussky Station to form a glass canopy above the tracks, while also helping to preserve the existing building. Other layers pass over the existing ‘object building’ modern context elsewhere in the site, turning the otherwise useless expanses of open space between those buildings into partially weatherized, and thus usable, public space.
Ecologically, the de-laminated layers allow for the ‘interiorization’ of multiple climactic zones. Each of the layers traps a zone of passively conditioned air. Each progressive layer of air insulates the layers within, meaning each layer takes progressively less energy to heat or cool. During the winter, the outer layers function as greenhouses, heating the inner ones. During the summer, the heat generated by the outer layers generates a stack effect – the rapidly rising air aids in passive ventilation and cooling. As a result, the building responds sectionally to its climate. During times of extreme cold and heat, the inhabitants of the skyscraper can withdraw into the inner layers, while at other times they can freely use the interstitial spaces between the layers. For special needs, each hotel or apartment occupant can choose, as required, to expend the extra energy needed to condition their share of the interstitial spaces, meaning that their domesticated space can ‘expand’ or ‘contract’ as they need as well.

Skycraper in Singapore
2nd Place
2008 Skyscraper Competition
Rugel Chiriboga, Ted Givens
United States
Our project is based in Jurong East, Singapore. The site benefits from its adjacency to a mass transit line station and beautiful natural lake amenity. It is located between a Chinese garden and a heavy industrial district with large residential developments. Unfortunately, these residential developments do not take full advantage of sustainable building opportunities that are inherent in this region. Cultural richness and diversity in use, sustainability, and innovation particular to climatic influences in the region were primary drivers for our concept development. Our intent is to blend site specific sustainable strategies with a new interpretation of high rise design, derived from the juxtaposition of the vibrant complexity found in the traditional Malay village and the streamlined efficiency of modern Singapore. We sought clues from nature that could be utilized to develop a sustainable approach that would provide a stark contrast to the existing architectural landscape. The heavy use of gardens, both in the landscape and in the towers, provides a point of cultural departure in a sea of relentless housing blocks adjacent to our site.
An interesting fact about Singapore is that amidst constant deluges, Singapore has to buy its fresh water from Malaysia, due to a lack of adequate reservoirs. Water conservation thus became a primary initiative in concept development. In formulating a response to this challenge, we gained inspiration from the Wah Kim orchid, the national flower that pulls water directly from the air. There is inherent beauty in its form, and efficiency in the manner by which the orchid draws sustenance from its environment. This flower became a wonderful source of inspiration in developing a sustainable strategy for our mixed-use hotel and residential towers. The organic form of our buildings jumps out into the air to catch falling rain water.
With this as our starting point, the sustainable strategy for the towers became locally referential and provided for an environmentally inspired cooling and ventilation approach. The tower placements capitalize on the prevailing north winds to provide through ventilation in the buildings. The roofs of the modular pod units oriented to the north and south for the residences utilize a water-reclamation system to capture rainwater, purify it, and use it for cooling and gray water use. Energy for the system is generated by the building integrated photovoltaic cells in the double skin glass façade on the west face of the towers, where the majority of the solar radiation in Singapore occurs throughout the year.
Most of the modular residential pods have a green roof to assist with cooling and terraces for the residents’ use. The configuration of the pods for the north and south facades create dynamic exterior and interior sky gardens, capitalizing on climatic influences. The resulting undulations and overhangs formed by the placement of the units provide shade for the south facades. The units also peek out around the side skins to catch glimpses of an adjacent Chinese garden, lake, and newly created public area at the base of the towers. Connections to the community and site are established immediately upon arrival at various levels. The new public park and arrival plaza connect the hotel and residential towers to the community via natural landscape, orchid gardens, and undulating green roof areas, which conceal parking below.

Coastal Fog Skyscaper
3rd Place
2008 Skyscraper Competition
Alberto Fernández, Susana Ortega
Chile
Huasco City is a port in the north of Chile. The city is a place of important agricultural development thanks to the Huasco River, but in the last decade the water flux decreased, which will probably lead to agriculture disappearance in the near future. A new strategy is required to obtain water from the Atacama Desert. In this place there is a climatic phenomenon called Camanchaca, dense coastal fog that has dynamic characteristic: condensation at great heights that is carried towards coastal zones by strong wind currents. Its origin is in the anticyclone of the Pacific Ocean that produces a layer of stratocumulus, covering the coastal strip from Peru to northern Chile. The base of the cloud is at 400 meters (with a variation of 200 meters) above sea level. The second layer contains minerals from the sea, in lower concentration than sea water.
The idea is to build towers that collect water from these clouds and provide it to new agricultural land along the coast. The towers are 400 meters-high, and designed to catch water particles in the air that come from the coast to the Valley of the Huasco River. The anticipated performance, ranges from two to ten liters per square meter of vertical surface. Each tower has 10,000 square meters of vertical surface, producing a minimum of 20,000 liters per day, and an impressive maximum of 100,000 liters. There will be enough water to start agriculture in this arid coastal region.
The tower is composed of four components with specific functions:
1. Four sides of high density plastic meshes that serve as water collectors.
2. Four sides of low density meshes (copper) that link the spiral arms.
3. Four spiral arms that serve as structure and transport the collected water into the main cistern.
4. A main cistern located in the base and divided in three parts: a water accumulator in the upper face, a multi-composite filter membrane in the middle, and a circulatory system that distributes the purified water.

The Interchange Skyscraper
Special Mention
2008 Skyscraper Competition
Christopher Talbott, George Tolosa
United States
The Freeway Interchange Tower seeks to reclaim the “throw-away” land often left in the wake of massive highway junctions, typically an abandoned, unattractive space at the center of maze-like crossings. These infrastructure nexus not only serve as transportation nodes, but also act as buffers between differing land conditions, uses, and city environments. In this particular site, the freeway interchange is bordered by low density residential neighborhoods on the south and east sides, a nearby institutional center to the north, and a major drainage canal to the northwest. With such proximity to varying uses and zoning regions, the interchange often becomes the separating barrier.
The intent of this proposal is to elevate the status of the interchange from utilitarian infrastructure to one of regional unifier. By sucking up the visual language of southern California’s formidable freeway system and coalescing it into an iconic high-rise, the tower can act as a symbolic ribbon that ties the area together, signifying the crossing points of the cities of Anaheim, Orange and Santa Ana. The mixed-use program of the tower – retail, commercial office and high end hotel near the top – completes the micro-arcology of the area, complementing existing nearby residential and recreational uses. At the same time, the tower reinforces the Southern California automotive culture, celebrating the constant dynamism and technological achievement of its impressive freeway system.
In a vision for the future of the these endless sprawl zones so ubiquitous to southern California, Interchange Tower would be the common place connecting and completing the local ecosystems. With the development of “community towers”, destination nodes would be created that enhance local economic stability (retail), relocate and diversify commercial office space, as well as form areas of vertical social density encompassing high end hotels and condominiums. Ironically, the Interchange Tower would serve to reduce the burden of excessive automobile transportation by creating waypoints; however, this intervention would also begin to render the mega interchange (its habitat) obsolete with the reduced need for such infrastructure.
In conceiving the idea of the Interchange Tower the parti was developed in which the freeway strata was brought quite literally into the tower, forming a symbiotic relationship between site context and object. As the automobiles are brought into the building, they would circulate up to the parking levels which are followed by retail and observation decks, office space, hotel, and final a sky lounge. In order to create a unified language based on the sweeping lines of the freeway below, the tower’s outer skin is composed of a helical ribbon of aluminum panels which serve two main functions; first and foremost a sound damping system to control the noise inherent of its surroundings, and secondly as a sun shading device which is more sinuous at the lower levels to allow more or less light at the upper levels, where solar shading is necessary.

Symbiotic Interlock
Special Mention
2008 Skyscraper Competition
Daekwon Park
United States
Skyscrapers started to emerge in cities like Chicago and New York towards the end of 19th Century. Over a century has passed, and the skyscrapers become the norm for the big city centers throughout the world. Although the skyscraper itself is truly an achievement of modern technology and vision, the urban space that is created by the collection of these seems to be fragmented, limited, and very unkind to nature. The project takes place in this urban context, investigating the way to reunite the isolated city blocks and insert a multi-layered network of public space, green space, and nodes for the city.
Structure + Core
The main structure of this facility consists of two components. The first is the core, which acts as a spine for the units to be plugged into, and the second is the interlocking structure which distributes the overall load of the tower to the surface, slab, and the main structure of the existing skyscraper.
Wind Turbine Unit
This unit is designed to incorporate four wind turbines which convert the kinetic energy of the wind that flows through the skyscrapers into electrical energy. Vertical-axis wind turbine among the various types of wind turbine is chosen due to its flexibility in locating the generator and the efficiency in utilizing the wind energy from both windward and leeward sides.
Vertical Garden Unit
The vertical garden unit is an open structure which provides a habitat for plants, insects, and animals, which also becomes a public park for cities where natural spaces are limited. This unit is combined and multiplied throughout the towers in order to achieve positive effects, such as reducing the urban heat and filter pollutants from the air.
Sky Dock + Bridge
The sky dock unit is the node where the network between the towers and the existing skyscrapers takes place. The bridge connects the nodes to create a city where activity, movement, and events occur in multiple layers rather than just on the ground level and inside the skyscrapers.
Program Unit
The program unit is an enclosed space which accommodates multiple functions such as café, meeting room, observatory, museum, information center, retail, game room, restrooms, media library, etc. The program will be determined according to the location and the users of the units.

Interactive Transition
Special Mention
2008 Skyscraper Competition
Tingxing Tao
United States
Interaction is the influence of two systems on one another, which can be understood as interchange and interrelation between the two. Transition means the connection from one status to another, or a gradual or sudden transformation between the two parts. Living-Tower is designed as a vertical strategy that situates itself within the most complex urban context- Shanghai, which is considered as the fastest-developing city in the fastest-developing country. Emphasis of this project is given to examining the idea of the interactive transition within and outside a building.
The theme, interactive transition, emerges when two systems react to each other. First of all, with a flexible-weaving base, the tower is a self-organizing creature, standing above a sophisticated highway joint, not only creating a new relationship between the architecture and the vehicular circulation, but also saving a huge amount of space within the urban area.
Interface between Units
Apartments are defined by their users, and the overall shape of the building is a response to these forces. Bridges are the result of reaction between these tubular units. Transition spaces connect different families, different generations, create the possibility of communication within the neighborhood.
Program & Geometry
We obtained the geometrical results thanks to the analysis of the architectural program.. The building is characterized by nodes which provide space for amenities and public recreation.
Horizontality & Verticality
At the base of the tower, there is interaction with the environment. The legs of the tower spread out, between the highway. The landscape becomes a mix of horizontality and verticality. A Living-Tower is explicit as a strategy towards a progressive building prototype idea, seeking a dialogue between the rapidly transforming city and its inhabitants. Architecture itself becomes an infinite feedback loop into the future.

V-Hive Skycraper
Special Mention
2008 Skyscraper Competition
Ben Simmons, Daniel O. Ware, Ginger Watkins, Joseph H. Tiu
United States
V-Hive for Vertical Hive – a concept for skyscraper design utilizing the natural organic growth of unitary hexagonal cells, which cluster, grow, and evolve to form honeycomb colonies in a vertical fashion, and applied to the vertical nature of skyscrapers. By creating a lattice structure to which these cells can attach, the organic germinating nature of city growth is reproduced. The clustering of individual cells form sky-pod colonies, which themselves become “neighborhoods” or “buildings”, in a vertical urban environment. Thus the life and energy of the two-dimensional/horizontal urban fabric of the city is continued along on the three-dimensional/vertical axis through the void/core of a transparent and environmentally permeable structure. This allows for the formation of an open-air 360 degree vertical urban corridor. This concept takes skyscraper design from the vacuum of visual icon to the experiential level of the vertical street. The honeycomb is the most efficient geometric structure in terms of using the least amount of material needed to obtain stability. Modular and rigorously structured, yet evolves into an organic whole.
Circulation
This public transportation system is engineered to transition from underground, to a vertical orientation. This alleviates the need to stop, find parking and/or change into the secondary mode of vertical transportation such as elevators. All other infrastructure is designed to “seamlessly” transition from a horizontal into a vertical system.
Community
The lattice structure which is open, is transformed to form the “plazas” and ”side streets” where communities can interact as well as provide open-air circulation between the sky-pod colonies. This also brings “to light” the isolated nature of city dwelling in typical buildings, in which individual levels do not interact with one another. By providing the visually apparent nature of an open vertical urban core within the skyscraper, community identity (hive) is reinforced.
Optimization
Just as a plant thrives in its own particular niche, different building types will colonize the facets of the V-HIVE according to their needs. Residences, with higher heating needs, face southward, as offices, with demand for even light and lower cooling loads, tend to the North. As a self-sustaining colony, every liability becomes an asset, every waste, reused. The district systems serve to balance any excess that optimal orientation and passive systems cannot.
Adaptation
Growing and evolving, each individual can take advantage of the unique niches of vertical real estate created in the hive. At a scale accessible to the individual vertical farmer, shoe shiner, or attorney, the lattice provides framework which can support the smallest entrepreneur or largest corporate entity.

Para.lel
Special Mention
2008 Skyscraper Competition
Alessandro Antonelli
Italy
Paral.lel is the result of the modeling of the skyscraper’s archetype. Several parallelepipeds are transformed following different directions. This design, obtained through three different “formal actions” (stretch, bend, wrap), brings a new perspective to the skyscraper’s usual design; the building is perceived differently from different points in the city. Size and height are not important. What is crucial is the relation between skyscraper’s design and its position in the city (at urban and human scale).
The skyscraper interiors are made of wide glass partition with breathtaking views of the urban skyline. The partitions are design with a solid texture of alveolar plot, so that interiors are filled with daylight, whether its a business or residential space. Exterior texture is the same on all sides of the skyscraper. A particular torsion makes every sides bend towards every direction in space. This unique structure makes Paral.lel a creative process that can be applied to any building. Paral.lel is not a simple aesthetic form of urban design.

Urban By pass
Special Mention
2008 Skyscraper Competition
Claudiu Barsan-Pipu, Oana Maria Nituica, Irina Maria Dragomir, Bogdan Nicolae Ispas
Romania
The “genetic” predisposition
The urban structure of the city of Bucharest was designed without a master plan; since its creation, drifting neighborhoods developing around religious centers have defined its urban characteristics. This continuous migration, as well as the poor “circulatory irrigation”, led to a city predisposed to suffer from massive “urban strokes”, both in terms of functional disposition, as well as in the associated circulatory system.
The stroke
During the last years of the communist regime, Ceausescu tried to impose his utopist, totalitarian vision over Bucharest. His top-bottom approach did not manage to change the urban structure of the city, but merely cause a massive stroke in its continuity. By the significant intervention, that eradicated almost a quarter of the old urban tissue in his attempt to “upgrade” the city, he only created the premises for what was about to be known as urban necrosis.
Urban necrosis
As it is often the case after a major, near fatal stroke, the urban tissue of Bucharest was severely affected by the urban stroke Ceausescu induced. The necrosis of the “new urbanisim” led to an increasing separation from the rest of the city in terms of public appeal and commercial functions.
Urban by-pass
Our proposal tries to suggest a new type of radical intervention, to rise up to the utopist totalitarian urban dream. We propose a vascular urban system that can revitalize the affected tissue and, without any attempt to hide the scars, provide a new start, a new lifestyle, and a new building approach.
As Ceausescu literally erased all the urban structures of a pseudo-rural city; we are now emphasizing two major changes.
1) Restoring the link between the old (traditional tissue) and the new (Communist and contemporary interventions) by recreating a new urban system; overlapping the existing and by-passing the flow of public interest to these dysfunctional spaces.
2) Creating ecological hotspots that can provide a new and self-sufficient way of living, acting and socializing, with continuous interlinks between the one and the many, the small pseudo-rural traditional houses of Bucharest and the gigantic communist spatiality.

Escape : A New Urban Dimension
Special Mention
2008 Skyscraper Competition
Akram Damisi, Ghalia Bisharat, Firas Thalji, Alaa Abdalat, Ashraf Damisi
Jordan
The concept of high density in cities is one that has transformed the modern city. Architecture and technology made the development of towers and skyscrapers just another element of the modern city’s urban fabric, casting large shadows on social life, both literally and metaphorically speaking. The changed urban fabric brought with it a change in urban life. In these cities, crowdedness, pollution, traffic, noise, and crime, have become an everyday experience. The private, single-use, outsized skyscraper brought on a hefty impact on city life. The instinct to climb up to some high place, from which you can look down and survey your world, seems to be a fundamental human instinct. However, while the rest of the urban world lay in the horizontal, the vertical presence in the city became a privilege for a few; a private realm that towered over the urban stage of everyday life.
Escape blends the private and public realm into a structure that becomes, in essence, a vertical realization of our horizontal urban fabric. The streetscape is stretched and wrapped around a vertical structure, pumping urban existence and energy into a perpendicular stance. This landmark in the city, becomes a natural part of the topography, which includes a physical climb, giving people the satisfaction of climbing up to a high place from which to look down. Escape takes the idea of high density to a new level. It drives the city into the openness of a high-rise structure with public access and mixed lanes that are continuously in use. Residential, commercial and office use, on the banks of a constant ramp that continues from the city street to reach the top of the structure, gives people the benefits of a human scale interaction within a large scale metropolis.
A second street wraps around the structure, at instances, intersecting with the first street. This generates an urban feel that is recognized by the users, and that resembles the successful urban plan of much acclaimed cities. The concept of deterritorialization is new, but new things are certainly not without precedent in our evolution, or we’d have had no evolution. When human beings moved from grunting tribalism to the idea of kingdom & empire the idea was new; when human beings moved from monarchy to democracy the idea was new; and of course the idea of a world without borders and/or governments is new, or fairly new, and inevitable. We are one species. despite the fact we often pretend we are not. Escape is not a building, but our addition to the traditional five elements of urban settings. It is an element that people escape into, where all types of amenities are available (residential, commercial, offices, open public spaces) and fit into an element that creates vertical life with all benefits of the horizontal city.
Escape is open to all people, they can enter anytime, as if they were walking on the streets. Since the building structure is formed from two streets going up and intersecting with one another, the circulation within the building becomes easier, mainly by walking or lifts and escalators. It is accessible to all types of people, to enjoy life, and escape the pollution, crowdedness and aggression of the horizontal city.

Urban Ski Mountain
Special Mention
2008 Skyscraper Competition
Natalie Ghatan
United Kingdom
The premise behind Urban Mountain is a high-rise geometry that can simultaneously accommodate a vertically-arrayed subsidiary ski community program, along with indoor and outdoor skiing amenities. The project was informed by examination of the modern city and the phenomena of urban densification, as well as analysis of varied sets of parameters and emergent behaviors. Indeed, the evolving condition of the urban quality of life and what measures can be taken to enhance it, are relevant to the Urban Ski Mountain. Taking into account the scenario of an intensified cityscape, with increasing stresses on air quality, open space for leisure, and general feelings of well-being, the importance of these commodities are no longer being taken for granted.
With aim to develop a structured and controlled technical process, reactive to the evolutionary growth of various city conditions, the examination of biological constructs has provided a certain amount of technical influence for the scheme. Using the premise of performance, and through the study of a biological construct – the Heliconia plant form – a stacking system was derived and evolved in such a way as to react to varied parameters of densification, as well as various typological constraints and requirements.
The collaboration of physical efficiency with the typological requirements of a structure for skiing gave a resultant set of optimum parameters. The gradual change in gradient as the structure becomes more vertical was greatly influenced and pre-determined through the investigation of skill level within the sport, as well as other factors of speed, route enjoyment and maximum lengths of runs.

Win Catcher Tower
Special Mention
2008 Skyscraper Competition
Tassilo Hager
Germany
The beginning of the 17th Century was the advent for the first trade routes. It was because of its great geographical position, that New York grew fast. After the Erie Canal was finished in 1825, it opened vast areas of New York to commerce and settlement. It was the wind which carried the first ships to this place and it was the beginning of its financial, cultural, and political development. Sailing ships were able to transfer trade goods via the Atlantic to Manhattan, and about the Hudson River to the vast areas of New York. The early historical background of New York is the main idea of this project. To combine the early seafaring with necessary methods to save energy is an important element. It should be a self-sufficient tower, constructed with light metal. The buildings’ envelope should be able to catch the wind. A symbol of the early history of New York, which represents its energy-conscious future.
The Great Lakes, ocean, rivers, and mountains, give New York its characteristic weather. New York has a humid continental climate, resulting from prevailing wind patterns that bring cool air from the interior of the North American continent. Masses of cold, dry air frequently arrive from the northern interior of the continent. Prevailing winds from the South and Southwest transport warm, humid air. A further air mass flows inland from the North Atlantic Ocean and produces cool, cloudy, and damp weather conditions.
The “Wind Catcher Tower“ is 560 meters high, and has 125 floors. It could be used for various activities; retail, offices, apartments, and penthouses. Some structural engineers define a high-rise as any vertical construction for which wind is a more significant load factor than weight. This is a good reason to design an aerodynamic skyscraper that is able to absorb the wind power and use it to produce electricity.
Built on a rotating platform, the tower is able to move into the right position, where its skin can catch the wind. The stream of wind would be channeled to the top, moving faster through the three wind-generators which are fixed in a vertical position on the last technical floor. The steel floors are attached to the central core, where elevators and emergency staircases are located. A climate control system could also be supported by the wind at the building’s surface. The electricity for the moving platform would be provided by the self-sufficient tower, giving it the ability to move in a soft and slow manner.
A “Wind Tower” to move history into the future.

Mist in the Shell
Special Mention
2008 Skyscraper Competition
Hajung Lee
United States
Throughout history, mankind has been competing to build higher towers, not only to meet spacial demands, but also to celebrate and display their technological ability. Perhaps, this kind of proud achievement is interpreted as the origin of our desire towards vertical architecture. In this sense, one can say that every vertical structure has its own monumentality. While a historical monumental tower speaks of certain memory or event, a contemporary skyscraper should celebrate its height, functions and achievement of technology. The depiction for monumentality of a skyscraper should be a different concept from the representation of a historical monument. Contemporary skyscrapers tend to express their grandiosity in a monotonous way, as if to mimic a historical monument.
This kind of phenomena eventually leads a contemporary skyscraper to be perceived as mere vertical storage, void of historical significance or real technological achievement. This design proposal explores a skyscraper that denies mere representation of vertical emptiness and becomes an attractive feature to the public. In other words, the proposal aims at true monumentality, which appears when true architecture is in operation.
The vertical spa facility, located at approximately 200 ft. of height, releases steam from each sauna unit, creating an elegant skin that covers the tower, simulating how humans sweat during physical activity. A sphere sauna shell and its integration with the core, are derived from the shape of pores in the skin. The vertical circulation and the elevator work as the skeleton of the facility. The framed glass is a depiction of covering drapery, as well as pathways for steam evaporation.
The facility is located on the river, so the environment creates the mirror image of the tower on the surface of water. The reflection of the tower and steam evaporation neutralize the heavy sense of gravity, as well as the sense of buoyancy. The deck with punctuated holes is filled with spherical ornaments and plants, which create a sense of continuity from the ground level to the top of the tower as if water bubbles floated from the river to the air. With maximum capable operation, the tower becomes a vertical connection between ground and sky.

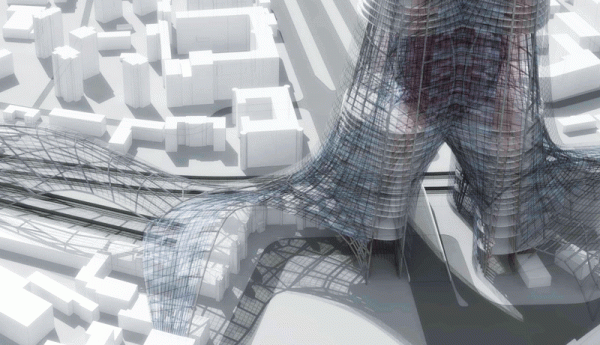
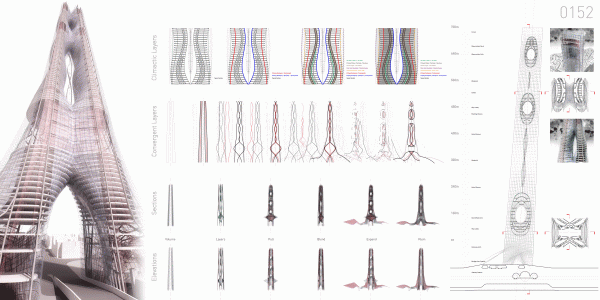
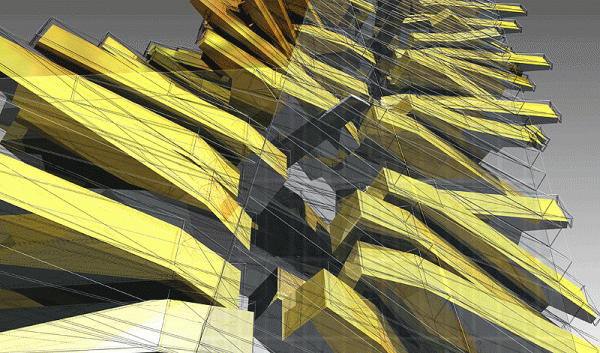
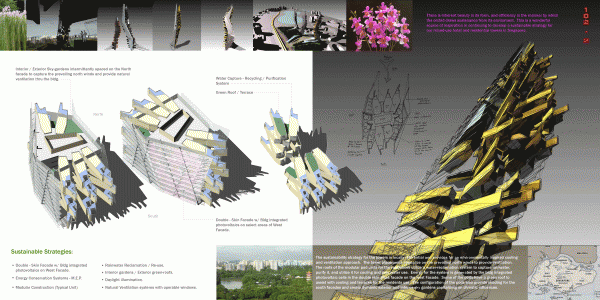
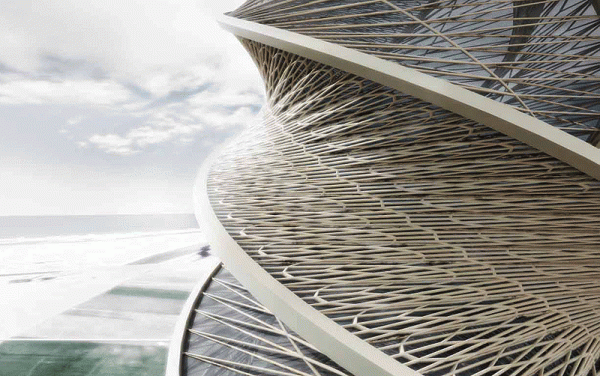
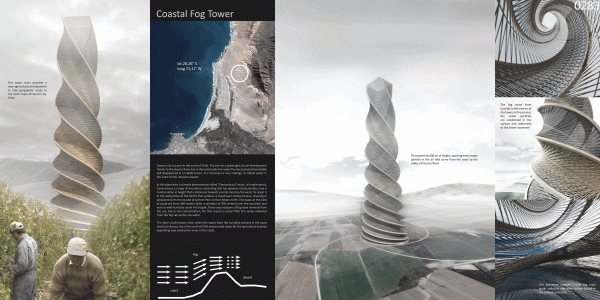
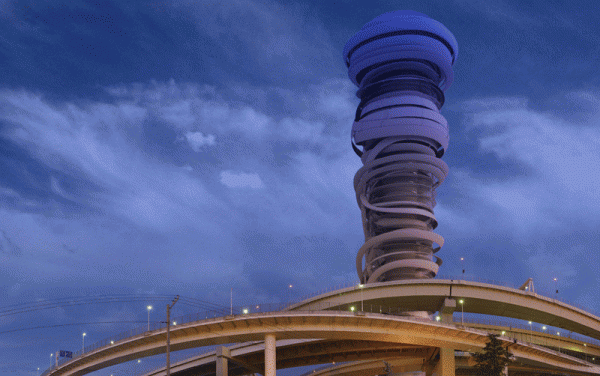
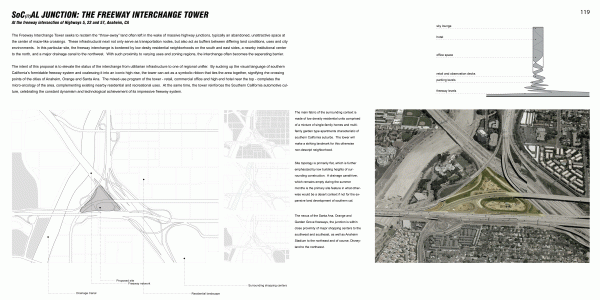
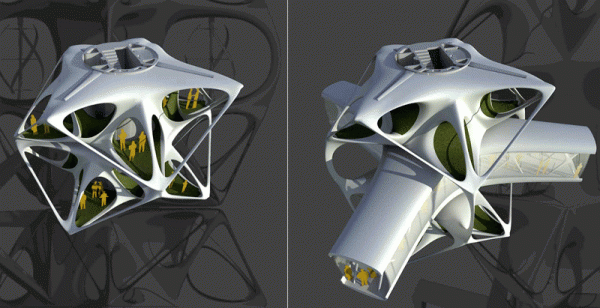
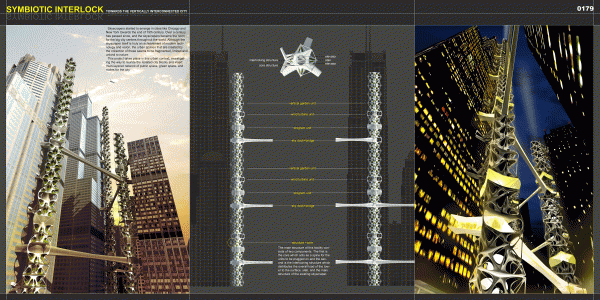
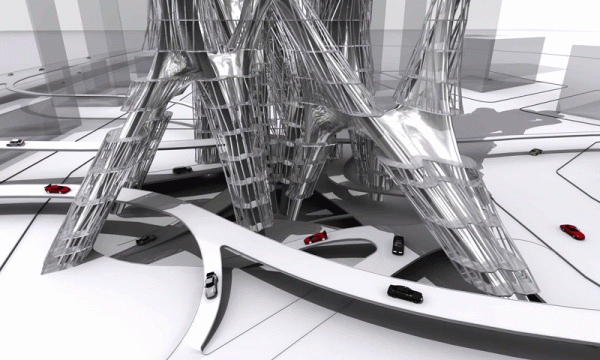
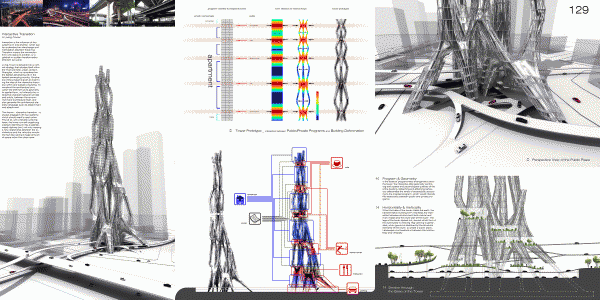
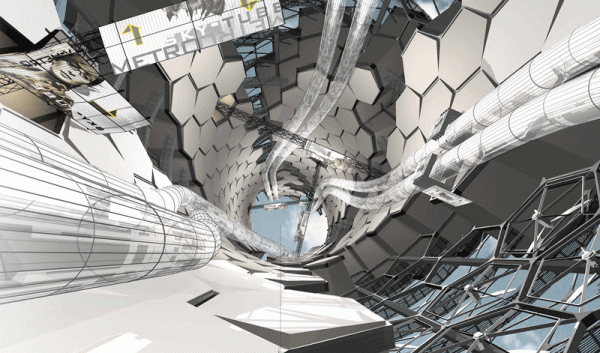
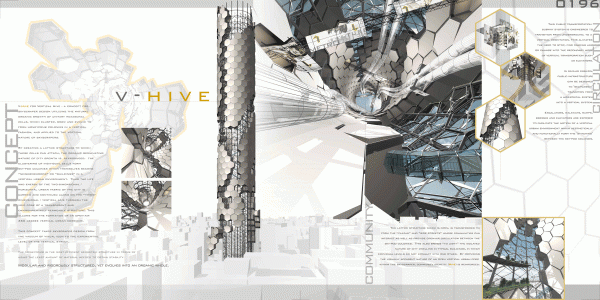
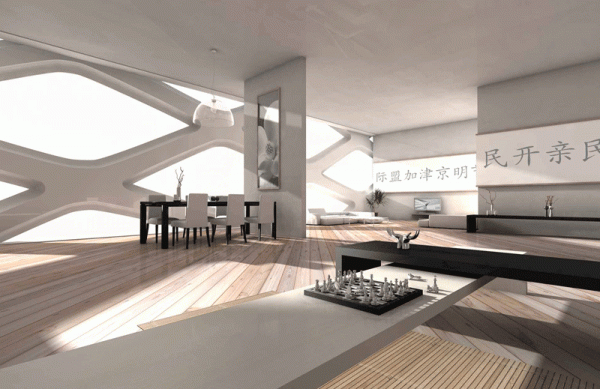
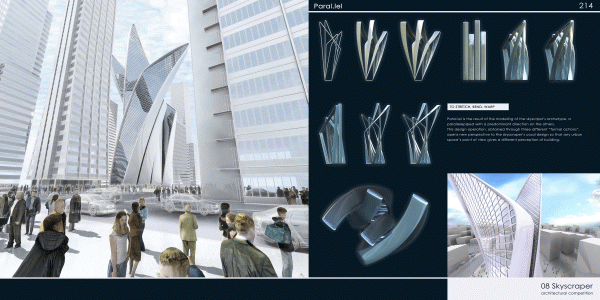
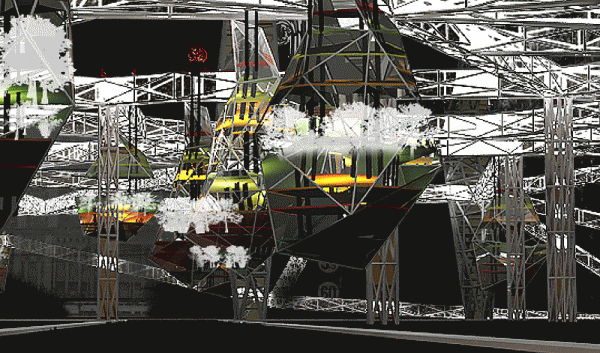
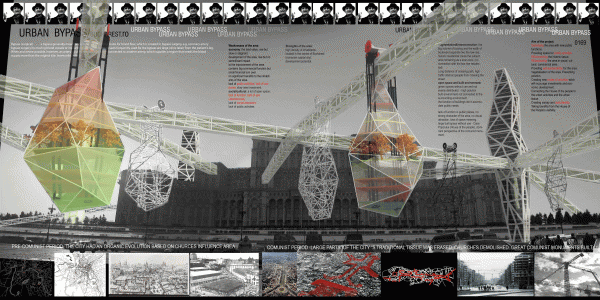
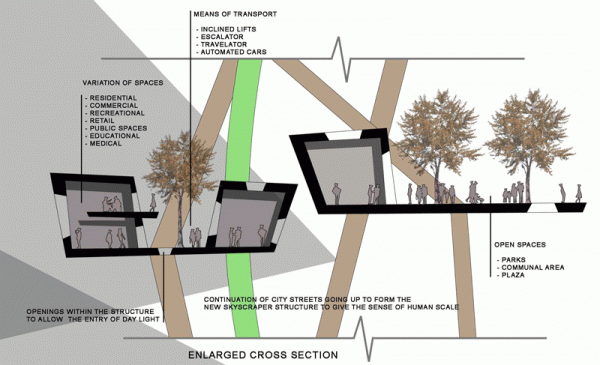
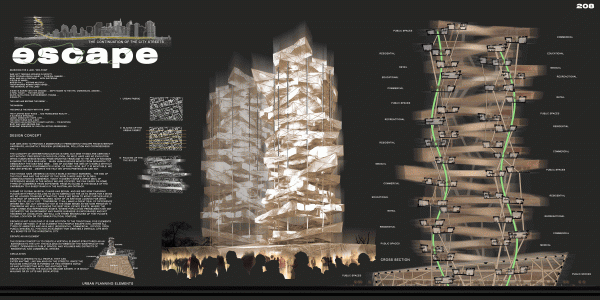
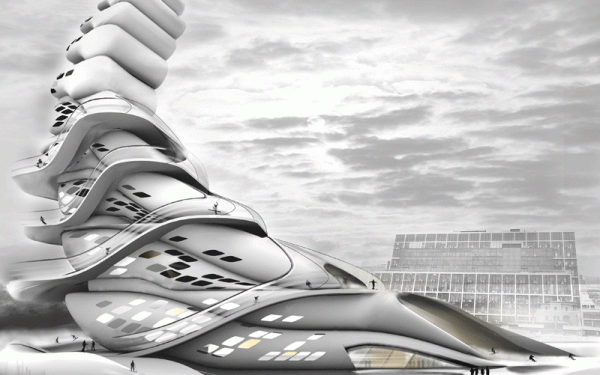
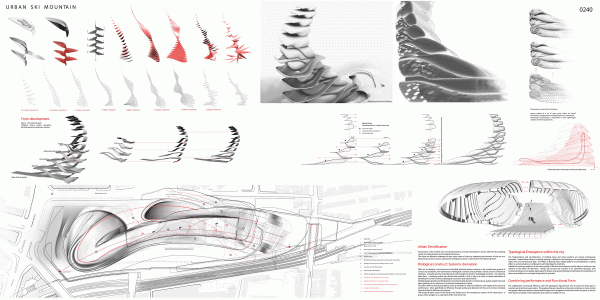
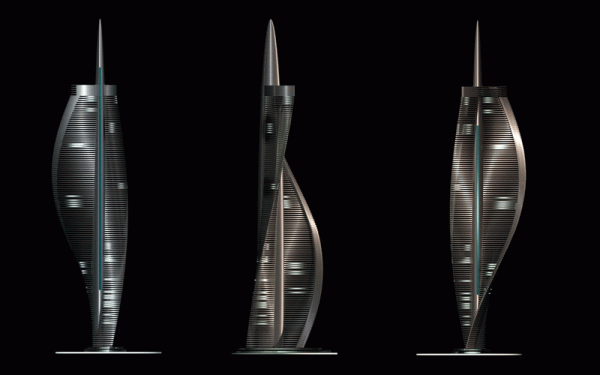
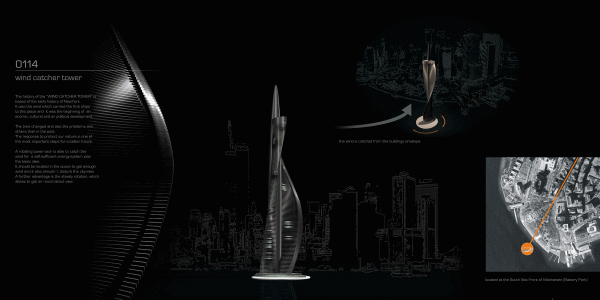
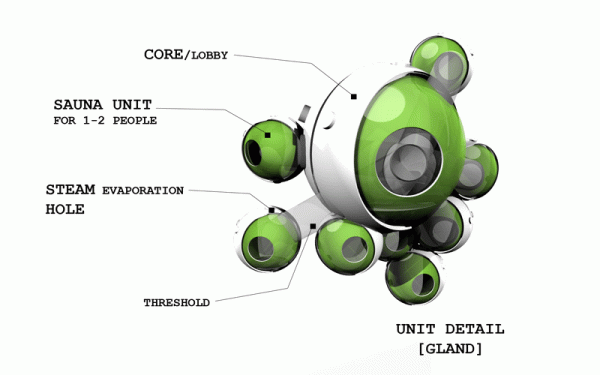
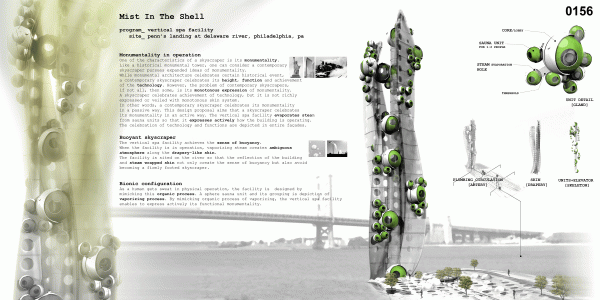
Không có nhận xét nào:
Đăng nhận xét