Vertical Prison
First Place
2010 Skyscraper Competition
Chow Khoon Toong, Ong Tien Yee, Beh Ssi Cze
Malaysia
Some studies reveal that post-release offenses are very high and that criminal’s imprisonment is just a temporal solution because they do not have the opportunity to rehabilitate in a desirable community.
This project examines the possibility of creating a vertical prison in the sky where inmates will have to work and live in a community that will contribute to the host city below. The prison will have agricultural fields, factories, and recyclable plants that will be operated by the offenders as a way to give back to the community. They will live “free” until they have completed their sentence and are prepared to rejoin their communities.
The vertical prison has its own transportation system which consists of different “pods” for officers, prisoners, firefighters, and other workers.
Water PurificationSkyscaper in Jakarta
Second Place
2010 Skyscraper Competition
Rezza Rahdian, Erwin Setiawan, Ayu Diah Shanti, Leonardus Chrisnantyo
Indonesia
The city of Jakarta, Indonesia, was originally designed in the confluence of thirteen rivers which were used for transportation and agriculture. The largest of its rivers is The Ciliwung River, which has been extremely polluted during the last couple of decades, characterizes by hundreds of slums inhabited by thousands of people in marginal conditions.
The Ciliwung Recovery Program (CRP) is a project that aims to collect the garbage of the riverbank and purify its water through an ingenious system of mega-filters that operate in three different phases. The first one separates the different types of garbage and utilizes the organic one to fertilize its soil. The second phase purifies the water by removing dangerous chemicals and adding important minerals to it. The clean water is then fed to the river and to the nearby agricultural fields through a system of capillary tubes. Finally in the third phase all the recyclable waste is processed.
One of the most important aspects of this proposal is the elimination of the slums along the river. The majority of the people will live and work at the CRP which could be understood as new city within Jakarta. The CRP project will be a 100 percent sustainable building that will produce energy through wind, solar, and hydroelectric systems.
Nested Skyscaper in Tokyo
Third Place
2010 Skyscraper Competition
Ryohei Koike, Jarod Poenisch
United States
The Nested Skyscraper adapts to climatic, urban, and programmatic conditions with the use of advanced materials and robotic construction. Its form and building method derive from the carbon sleeves and fiber-laced concrete performance. It is a composition of multiple layers of louvers which thicken and rotate according to solar and wind exposure.
The construction method consists of a series of robots that stretch a network of carbon sleeves that are sprayed with fiber-laced concrete to create a primary structure. A second set of robots wraps the structure with a steel mesh for lateral movements and increase or decrease its density according to structural and programmatic needs. The resulting structure of “nests” is a hybrid of compressive and tensile elements that frees the skyscraper typology from the rigid multiplication of floor plates.
This prototype was designed as a fashion boutique for Tokyo; a city of extreme climate, density, and earthquakes. It explores the use of advanced materials and robotic construction to re-imagine the skyscraper.
Hermit Mountains
Special Mention
2010 Skyscraper Competition
The towers are carefully designed to be integrated to the landscape and to provide a proper place to live and work for the different groups along the Lijiang River. It was designed with the use of three dimensional voronoi patterns that follow the configuration logic of the immediate landscape.
Sky Table - A Social Implant
Special Mention
2010 Skyscraper Competition
Ayrat Khusnutdinov
Russia
The Sky Table is a large horizontal building suspended above six blocks of an abandoned neighborhood of a generic city. Its primary structure is a steel mesh that peels into four colossal columns that connect to plazas and parks at street level. Due to its large scale and the variety of programs this proposal could be considered a city within a city where offices are located inside the pillars, housing is available in ten levels within the platform and recreational areas cover the entire roof level.
Many green technologies are integrated; a recycle plant and gas tank is located underground below the main columns. Solar panels are located on the roof level along with wind turbines which are also used below the steel mesh where the aerodynamic shape of the building will direct fast air currents.
Vertical Confluence
Special Mention
2010 Skyscraper Competition
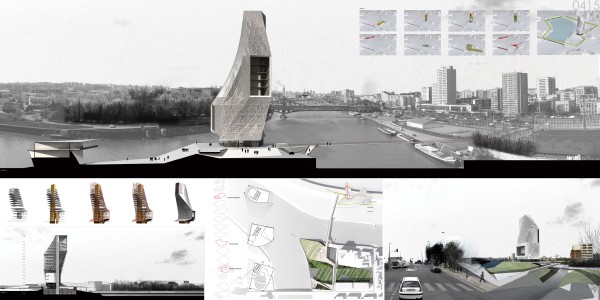
Gemeric Box Skyscaper
Special Mention
2010 Skyscraper Competition
Dae-ho Lee, Byung-hwa Kim
South Korea
Cities like Dubai and Seoul are developing hundreds of extravagant skyscrapers as way to express their economic prosperity and geopolitical power. Architecture has been transformed into a marketing tool for individuals, corporations, and countries in which, unfortunately, there is a lack of responsibility towards the existing urban fabric and the environment.
This proposal departs from formalism and focuses on the interaction between programs and the transformation of the building volume according to its relationship with the inhabitants, the city, and the landscape. The structure consists of three main building blocks for housing, offices, and gardens. There is a set of rules to plug each block and optimize the space while creating a novel program distribution. The result is a porous tower with gardens and terraces distributed throughout the entire building. An environmentaly responsible cladding is equipped with photovoltaic panels and manual windows.
Double Stuffed
Special Mention
2010 Skyscraper Competition
Viktor Ramos, Richie Gelles
United States
The ubiquity of the high density residential podium city typology throughout Hong Kong has made it one of the densest cities in the world. The typical podium city consists of a huge mega-block shopping mall (in plinth form) with 8 to 16 high-rise residential towers sitting on top. Upscale podium cities have resort like amenities on the surface of the plinth such as spas, tennis courts, and giant swimming pools. These amenities, while a primary selling point, are in fact rarely used by the residents, particularly in comparison to public amenities located in the rest of the city. The overwhelming genericness of the actual residential units themselves has caused developers to advertise the buildings as a chic lifestyle choice rather than focus on the details of the actual living space. The podium cities’ relentless high density efficiency has destroyed street life in the areas where they are located and eat up huge amounts of potential public space with their underutilized private amenities.
The intent of Double Stuffed: Scale vs. Size is to redesign the podium city in order to maximize the use of space for both the residents and greater public. For the lower level, the design breaks up the shared amenities typical of the tower / podium typology and distributes them directly to each residential unit. This privatizes the shared amenities, giving each unit (and resident) its own exterior space, something lacking from existing residential types. This fosters more activity in the notoriously underutilized podium city amenities and generates a shared spectacle out of its atomization and distribution. The upper level of Double Stuffed distributed the amenities in a different way by dividing up the shopping spaces and attaching them directly to the upper residential units. This is based off the common Hong Kong typology of the home/storefront with a prime example found in the Chung King Mansions. These two types were assembled into ‘landscapes’ that interact with each other across a central void. Public program towers pierce these ‘landscapes’ to connect the roof and shopping space to the public street level. The roof reclaims the privatized lot the project sits on as a massive open space (an increasingly scarce commodity in Hong Kong), which is available for various large-area public programs, such as fairs, races, concerts and demonstrations.
Immaterial Skyscaper
Special Mention
2010 Skyscraper Competition
Though having had said that we have told only half of the story. The second half of the story is connected with a crispy fresh history of Saint-Petersburg, where a fight with the Okhta Centre skyscraper that ruins the historical cities’ skyline has become a real and unique example of citizenship and a symbol of human spirit prevailing over the power of money. We want a different “non-material” skyscraper to emerge every night on the spot of the Okhta Centre tower.
Imagine a skyscraper made of light, or more exactly, of laser rays and a net lifted by a zeppelin into a night sky. This is a skyscraper that becomes a skysaver.
And an obvious allusion with Pushkin’s “non-material monument” that transcends imperial Alexandriysky Stolp (Alexander’s Column in the Palace Square of Saint-Petersburg) roots our skyscraper in the cultural tradition of Russia.
Our skysaver is being erected on the spot of the Nienshanz Fortress that existed there before.
The fort will be reconstructed and will host a city museum and a tourist information center. A zeppelin floating over the fortress will hold a lightweight super-strong net that will reflect light and laser projections. Light becomes a material of a skyscraper, which can be turned on and off. With a text message vote citizens and visitors can pick a symbol for the night. Any image and/or anything can be displayed in the sky. Peter the Great, Statue of Liberty, a watchtower of GULAG, Hiroshima nuclear bomb explosion. You name it. Literally. You vote you choose. Choose a new architecture of the city, architecture of light.
Last several years Saint Petersburg experienced a fight between citizens and authorities over the plans to build a 400-meter high tower intimately close to the historical city center. According to an opinion of the majority of experts and citizens the Okhta Centre tower will drastically change historical cities’ skyline. With the same zealousness one can insist on building a skyscraper in Venice.
Alexander Pushkin, the most famous Russian poet. One of his most significant poems reads: “I have erected a non-material monument to myself…that proudly ascends the Alexander Column”
Vertical Street
Special Mention
2010 Skyscraper Competition
Sergiy Prokof`yev, Arsenii Kuznetsov, Oleksandr Garashchenko
Ukraine
Technocratic society of the 21st century establishes its own laws and rules for almost all spheres of life. Not an exclusion is its influence on architecture, especially in question of design of the most large-scale, significant and expensive projects, which are the skyscrapers. The look of these buildings is dictated by the latest technologies and achievements in materials science, implementation of the cutting-edge construction, energy saving, aerodynamic and ecological solutions. Often the shape of skyscrapers is conditional not on architect’s creative approach but on a calculation of optimal solution by technical software. The final result of building look depends on one specific team of designers and their preferences in style. It’s also worth mentioning that we can always see the result of the project before starting the construction, and after it’s over the building inevitably retains its invariable shape. Like each room is dead without people, similarly the skyscrapers, hiding their inner rooms behind the single facade, look lifeless.
In this work we want to present a skyscraper project on the example of Odessa city, Ukraine. It develops in time taking arbitrary shape. Its look will be influenced by numerous people willing to live in this house. Depending on preferences and needs of each person a separate living environment, including the house and the yard, will be formed. The building starts developing and taking shape as it is populated on different height. It invokes association with a vertical street where people may buy a plot and build their own house and are not limited by the skyscraper’s construction. Like houses along the city street are built different, similarly will be formed the look of future skyscraper. A great number of architects, designers and landscape architects will have an opportunity to participate in erection of this skyscraper. The tenants may choose the look, planning, style, characteristics of their house. The bounds of the ground on each separate level will be formed in such way that will prevent their interference. This will give a general skyscraper look complex and unpredicted shape. The uniqueness of building’s volume will contain in that, like a coral lying on the ocean’s bottom and accumulating mollusks, it will be filling itself with life. This will form natural and inimitable environment.
The building has the following structure. Initially, only the framework of the building is built; it consists of three bearings containing all vertical communications. Upon new orders and house development a cantilever ceiling with 1 to 3 storey house is mounted to the framework. The shape of each ceiling is conditional on the individual project of the house. The house in its turn is designed accounting for the needs and means of each customer.
Another important issue that is worth mentioning is the possibility of designing such skyscrapers in various corners of our planet as such concept of building development implies expression of diverse national and cultural peculiarities, ethnic traditions and mentality of the society.
Skyscaper Ecosystem in Manhattan
Special Mention
2010 Skyscraper Competition
Metamorphose
Axel Cailteux, Céline Hautfenne, Julie Neuwels, Delphine Termote
Belgium
Valdrade brings a new definition of a city dense space, based on 3 interdependent vectors: density, sustainability and diversity. We must consider the city as a true ecosystem, able to manage its self-sufficiency and its self-generation.Valdrade expands as an “upper city” above the existing “lower city” to enable a zero ground occupation and to compensate the deficiencies.
The lower city consumes whereas the upper city produces by the plug-in of self-sufficiency generators. So the entirety of the infrastructures, necessary to the city life, is replaced in the urban network. These infrastructures are currently off shored in suburban areas, participating to the urban sprawl and energetic expenditures. These plug-in create positive energy poles to compensate the current buildings over-consumption. They provide different ways of recycling, so that the whole cycle can slide back, in such a way that someone’s wastes become some other’s raw materials and sources of energy.
The self-sufficiency generators propose a photovoltaic skin and wind turbines for the electricity production, lagooning for the waste water purification and recycling area for the organic and paper waste recycling and production of recycled paper, compost and gas by methanization.
The lower city works while the upper city dwells by creating a “housing reflect” of the existing towers. It is the first step towards diversity. By reflecting the lower city, the new towers adopt a multitude of outlines and offer a variety of spatial typologies and new ways of living.
The lower city parasites the ecosystem while the upper city feeds it by drawing a green vegetable and permeable layer between the two cities. It generates a new public space at the basements of the housing towers and re-establishes proximity at the level of the upper city while it offers a buffer zone between the two cities. It shelters and feeds the local fauna by offering it a flora in adequacy with its needs.
Then, by place, the “in-between cities” dilates, to offer new public infrastructures and get further in the urban diversity. They act as a new attraction pole that stimulates connections, exchanges and synergy between the two cities.
The facades are double smart skins composed from facets reacting with their environment. Each facet takes its inspiration from a natural element which ways of working fit with the uses and the aims of the skin.
Facet 01 is inspired from chloroplast cells in order to purify the city’s air, by using photo-catalytic smart materials, reacting to UV rays for absorbing traffic pollution or breaking CO2 molecule.
Facet 02, composed by flakes reacting to humidity and spreading out from the façade plan, acts like a pine cone to collect rain water.
Facet 03, as the stoma found in the epidermis of plants and used for gas exchange, is a flexible airway, going through the skin of the housing. Its opening and closing enable the inhabitants to ventilate their own spaces.
Facet 04 is a double skin containing fog, changing from opacity to transparency. On the outside skin, it enables the housings to protect them from the sun at the same time as it allows the light to penetrate inside. On the patio skin, the inhabitants manage to simultaneously get the desirable degree of intimacy and privacy.
Facet 05, drawing its inspiration from the veined structure and the functioning of the butterfly’s wings, is composed of photovoltaic facets following the trajectory of the sun.
Structural Cell Skyscraper
Special Mention
2010 Skyscraper Competition
Hong Wong, SheungHok Lim
United Kingdom
In 2008, for the first time in history, more than half of the world’s population is living in cities than rural areas, that’s 6.6 billion of us. By 2050, this figure is expected to surge up to 9 billion. This had led to rapid urbanization in cities all over the world over the past several decades. However the form and spatial organization of skyscrapers (or vertical-strategy) have been majorly dominated by the structural and cost efficient of extrusion of floor plates and the definition of space by planes- floor plates, walls and ceilings.
This striated spatial definition and its arrangements had forfeited the future adaptability of skyscraper space for ever-changing needs and users group.
In this project, we are exploring the opportunities that individual space be composed from a unique cell-structural system, where like a cell could be split, replicated and combined – to form different spatial opportunities. Having to support this transforming space, an ever-evolving vertical transportation system has to be explored. Similar to any metro-system in cities around the globe, it can always be extended and re-routed, regions and zones are defined dedicating to specific functions (e.g. office/ retail) and inducing population cluster and growth.
In the dated horizontal urban planning (abundant in Asian cities), the striated and smooth elements often occur concurrently. The zoning for individual working, recreations and public entities are regarded as the striated. The smooth is the exact volume and organization of space for living and working entities that accommodate for ever-changing group/family size through time. As they are lease to different users through time and having to cope with the ever-evolving different needs, living and working components.
By overlaying the daily activities and program vertically, the two towers are envisaged as two anchoring devices, designed to house most of the routinely events. People from all over the world could come, live, work for a flexible amount of time, working on global projects collaboratively. The towers were designed with a village typology in mind, translated vertically, freeing individuals from a monotonic planar spatial experience. Large public spaces are inserted in-between working spaces, to hold large events like concerts, festivals, and markets. While structurally, the tower is supported in reference to a bird’s lattice-bone structural system, yielding various sized façade openings, internal volumes and forms for different types of spaces. Its intertwining structure allows living pods to be connected to the façade structure of the main tower coherently, hence, creating an integral aesthetic, looking strong and grounded on the outside, magical on the inside.
The two towers are then interlinked with living pods, designed to increase in number as the population grows over time. Based loosely on the formation system of chemical compounds (i.e. individual atoms could combine differently to form different forms and properties) allows individual living pod to combine and split with outcomes in varying forms, spatial organization and quality. This notion respects the ‘smooth’ quality of the ever-changing group/family size through time forming an ever-evolving landscape on the two vertical urban villages.
Skyscaper on the water for Olympics 2016
Special Mention
2010 Skyscraper Competition
Coolie Calihan, Charles Johnson
United States
The advance of technology and science continues to redefine our lives with exciting and mesmerizing results. However, the rushing growth we have witnessed over the past century has left us with a global ecosystem struggling to survive. Increasing levels of pollution and rapidly expanding urban borders are eating up vital agricultural lands and forests – placing the world’s ecosystems under enormous strain.
This is a proposal for an archetype that aims to help restore the harmony of human existence on Earth. Now more than ever humanity must learn to live in balance with our natural world before we do more irreparable damage. This goes beyond building smarter and more efficient buildings. It will touch how we structure our lives and how we organize our cities. The site of this proposal is located on the dense urban waterfront of Rio de Janeiro and is to be completed in time for the 2016 Olympics. With a worldwide spotlight held on Rio, it is a perfect opportunity to draw attention to innovations in sustainable architecture.
The structure, named Cidade Suspensa (Suspended City in Brazilian Portuguese), utilizes a massive suspension system to lift an intricate and dense city-like infrastructure off the Earth’s surface. Two structural pylons anchored on the ground support a web of tendons and framework that reaches into the adjacent ocean. This levitation system minimizes the footprint of structure on the ground, expanding opportunities for Rio’s future developments without expanding its borders. More over, this solution, with proper policy, opens up urban planning possibilities to relocate favelas (Rio’s squatter settlements) into these structures to reclaim some of the city’s urban land for reforestation.
The aerodynamic sweeping form of the skin takes advantage of the tropical climate and ocean breezes of Rio de Janeiro. During the day, the land mass heats up considerably faster than the ocean waters, causing the air above the land to rise while the cooler ocean air rushes in to take its place. The sculpted aerodynamic form is determined by a passive strategy to scoop naturally occurring breezes into the interior portions of the structure, drastically reducing energy costs for air-conditioning.
The structural pylons support all of the mechanical and transportation systems as well as the “biomass generators”. Located on the north side, biomass generators take advantage of emerging technologies in hydroponics, grey and black water recycling, waste composting, fish farming and other agricultural sciences. They are conceived as public infrastructure not only for this structure, but to the immediate surrounding urban population. They create a sustainable and flexible food source that can be directly distributed to the city inhabitants within hours of harvesting, saving energy from minimal food transportation and processing.
The forms within the suspended city infrastructure are divided into three adjacent layers, increasing in complexity as they build up and outward. Voids left from the structural web create a variety of open spaces for apartments, green spaces, markets, and other urban environments to take shape. The largest program elements will fill the bottom layer with intermediate projects occupying the middle layer, leaving the smallest projects to the upper layer. Private, public, and government program elements will fill these suspended layers over time with immediate consideration for the 2016 Olympics. Just as a city block never stays the same forever, sectors of the Cidade Suspensa will grow, morph, and evolve organically over time.
Water Scaper : Underwater Architecture
Special Mention
2010 Skyscraper Competition
Sarly Adre Bin Sarkum
Malaysia
Throughout history, through his need for civilization, man has created buildings that consume resources. The skyscraper is the epitome of this voracious consumption, its highly dense grouping of activities ie work, play, rest etc has become an ominous harbingers of our ecologically bleak future. As a reaction to the modern skyscrapers and its dilemmas the world’s eminent minds have created many variations of the skyscraper in the form of the antithetical subscrapers, groundscrapers and even depth scraper. Yet still they still struggle to achieve zero input/zero output in terms of resource production. There are greenscrappers which , though themselves are ecologically sound, are tied to and urban fabric and interconnection of production networks which are still contributing negatively towards the environment.
The hO2+ scraper proposes to break free of the urban fabric and functions as self-sufficient ambassadors in the sea. The hO2+ scraper is an autonomous floating unit of livable, functional and self sustaining space which will function, in a collective manner, as a floating city. It is self sufficient as it generates its own power through wave, wind, current, solar, bio etc. and it generates its own food through farming, aquaculture, hydroponics etc. It carries with its own small forest on top its back and supports places for users to live and works in its depths. Its bioluminescent tentacles provide sea fauna a place to live and congregate while collecting energy through its kinetic movements. Such sustainability strategies aim to ultimately create and provide an oasis with ‘Zero’ negative impacts to the environment, not only that but also improves on it hence the ’Plus’. Aptly as poetic antithesis to a skyscraper which goes up into the heavens the hO2+ scraper goes down to the depths of the sea.
The main components of the programme for the hO2+ scraper consist of resource generation (i.e. power, food, air etc), living, work, play, waste treatment and maintenance. The programme is spread evenly in accordance to the proximity of any specific required external resource i.e. the wind generators are placed of the roof garden island, the livestock farming component is also placed there, the living areas are placed just below sea level where the natural light is the best etc.
The building itself is kept upright using a system of ballast and balancing tanks. The tentacles also serve as balancing elements as they, in generating their power, are constantly moving with the rhythm of the tide. The buoyancy and ballast controls are placed at the lowest portions to create the proper counterforce for keeping the building upright.
In the finality, we envision a future where land as a resource will be scarce; it is only natural progression that we create our own. Approximately 71% of the Earth’s surface is ocean, even more if climate change has its way, hence it is only natural progression that we will populate the seas someday. We picture a new metapolis, created from a collection of hO2+ scrapers, as a city that does not consume nature but creates and produces nature. In the end becoming hO2+ Cities.
Tower City in Marseills
Special Mention
2010 Skyscraper Competition
Deric Fourie, Dan Bernos, Michael Menuet, Pablo del Amo
France
Tower | city | towers is a city-towers project designed to give back to a land its natural dimension taking into account the constraints of the current city. Although it is conceivable on different kinds of lands, Tower | city | towers is here experienced in the city of Marseilles, second largest city of France located in the south-east. Port city of 240 km2, Marseilles and its suburbs constitute a metropolis of 1,600,000 inhabitants and has a current density of 3,500/ km2. The city has spread little by little by conquering the surrounding natural lands, the housing has scattered, becoming denser and denser, thus creating a disorganized, ultra-urban and totally artificial urban sprawl.
The Tower | city | towers project offers the opportunity to rethink all the functionalities, needs and demands of the city, especially in terms of population density and everything it involves (leisure activities, work, housing, transportation, etc.), thus allowing the nature to take back its original place.
The idea is to go back to the origin, allowing the pine-wood and the vegetation to grow again, making the rock reappear, offering the earth a deserved fallow-land, using the potential of lands conquered by the current city to give life to an alternative city which would offer an unequalled way of life and give back its place to nature.
Tower | city | towers suggests to deconstruct the existing city and build it on the sea in order to liberate the lands. It is not about putting forward a natural element instead of another but it is about inventing a system in harmony with nature as a whole. In Marseille, the sea is everywhere, offering a large range of possibilities, a new space to explore. This conquest takes into account the respect of the marine element as the construction is above – not in – the sea. Indeed, Tower | city | towers presents a set of raised modules constituting a city organized not in two but in three dimensions. The classical framework of a city is kept – streets, roads, inhabited buildings, green spaces, schools, transportation infrastructure – but fields and woods, as well as a direct connexion with the sea, are also offered to each inhabitant.
This project consists of a pragmatically and ambitious system which is compact and complete, thus enabling to obtain a new density. The city will no longer be, as it is today, a set of elements organized in a single plan but rather a set of modules laid out in a 3D structure. The city as it is today is simply positioned vertically and sustained by horizontal plans. And the life which starts organizing there allows, horizontally and vertically, to carry out the usual functions of a city : living, working, travelling, consuming, entertaining etc.
In order to allow the nature to reclaim its rights and thus to take part in an absolute environment-friendly action, Tower | city | towers modules are composed of recycling materials coming from the ruins of the former city. The project can thus be considered as a vital and incontrovertible alternative to handle the growing overpopulation and the announced and impending loss of natural resources.
Biomomic
Special Mention
2010 Skyscraper Competition
Adam Vukmanov
Austria
The goal of this project was to design a sustainable building that differentiates from current assembly of ecological developments. This is achieved with combining sustainable systems and other parameters within design process, therefore forming the building into harmonious and controlled complexity of geometry and space. The Trombe Wall system, Chimney and Wind tunnel effects are all traditional components here used in innovative way to generate exciting points on every level of the project.
The data of domestic environmental elements such as Wind and Sun are combined with functional organization of a building into a set of parameters that generate a modeling condition for a new “zero+ energy” high-rise typology. The result is a vertical, voluptuous façade pattern on the city horizon with diverse structural submatrix that reacts in multiple scales. In relation to the old urban fabric of Zagreb, Croatia, the tower follows existing rhythm of interference within each city block. It appears differently from each viewpoint, thus being a significant landmark in the mixed context of historic and modern architecture. On local level, building differentiates in all directions, creating unique interior-exterior spatial situations within fluctuated facade distortions on every floor horizon view.
The main ecological high-performance system integrated in the geometry of facade is natural ventilation used for winter heating and summer cooling processes. Thus, the tower avoids usage of artificial air conditioning systems. Natural air is pulled into facade openings from where it travels through building skin and difference in height pressure makes the size of air intakes vary on every floor. Depending on the period of a year the air is either cooled down with collected waist/rain water or is heated up with Sun exposure on the building core by using Trombe wall system. From there, air is entering the interior spaces where it circulates into the voids for disposal and recycling. Structure of façade is thicker on most Sun exposed areas and the angularity of it is a result of Air streams calculations with CFD (computer fluid dynamic) software. Finally, the geometry of tower is corresponding and mutating by the building program and functionality and vertical load bearing carried through the massive core and open voids.
The tower contains Institute for applied sciences, an educational program with divers’ spaces. It is organized in three areas throughout the height of the building. First and lowest part is public with exhibition spaces and classrooms. The middle area of building is occupied with laboratories and the top 10 floors are office spaces. Each of these areas is defined with different floor height and the position of the voids. On the very top is a sky-bar with specially designed roof which performs as air suction element.
Wind Tower
Special Mention
2010 Skyscraper Competition
Elena Batueva
Russia
The project of a high rise medical centre is planned to resolve problems connected with public medicine services in Moscow. The image of the building was formed due to the following three factors: the desire to get the highest possible amount of usable area within the city downtown – a crucial issue for municipal hospitals; the need of a structure solution that could provide the ultimate self-support in energy system; the necessity of linking hospital units in a way that will help to avoid all the traffic troubles existing in Moscow nowadays.
The system of health care in Russia is free, so the absolute majority of hospitals depend on the financial provision of government. In the center of Moscow many of them turn into shapeless and irrationally organized complexes that occupy huge areas of former manorial estates – places of historical and architectural value. The lack of state subsidies and indifferent treatment of local executives often cause these precious buildings to lose their original form irretrievably. Furthermore, many of them don’t meet the modern requirements for hospitals.
The proposal for the 450 m tall skyscraper is supposed to become a typical solution to be built in the areas with a historically established accumulation of medical and science institutions. The new buildings should surround the downtown part and become city reference points. This group of dominating structures in Moscow will symbolize the idea of people health treatment. High-risers are planned to be placed in city green zones and in relative closeness to crossings of the main thoroughfares.
The separately situated skyscrapers will be linked with aircraft service transportation. Some of the horizontal corbels in the structure of each building can be used as air-stops; thereby the towers that surround Moscow will arrange an air passage, free for travelling of medical helicopters.
Science-work areas and laboratories are planned in the upper part of the building, whereas hospital part occupies lower levels. This should provide a better communication of all the spheres connected with medicine services: medical equipment can be developed in the ultimate nearness to the field of practical usage. Employees can be provided with apartments in the top part of the skyscraper.
The tower is supposed to be absolutely self-sufficient in the matter of electric power; the special equipment that is supposed to be used as façade decoration module will produce the energy that building consumes.
The module consists of vertical-axis wind turbines and uses rotors that run vertically. It is a sort of wind power station, a clean and sustainable fuel source that does not run out and brings no harm to environment. In comparison with widely-spread horizontal-axis wind turbines, vertical-axis turbines can continue to produce power even in high wind conditions without risk of getting damaged and they do not need to be pointed into the wind to be effective – these are the essential qualities for the climatic zone taken up by Moscow.
The vertical-axis wind module can also be regarded as a decoration element that provides an exclusive appearance to any construction and reaches the most effective measure of energy at any height of the building. The noiseless mechanism will create no discomfort for patients of hospitals and inhabitants of the apex of the skyscraper.
The shape that shoots upwards out of the ground creates a crystallized appearance with help of high technologies. The architectural image is developed to answer the most vital needs of city dwellers.
Frestwater Factory
Special Mention
2010 Skyscraper Competition
Design Crew for Architecture
Nicolas Chausson, Gaël Desveaux, Jiao Yang Huang, Thomas Jullien
France
Skyscrapers are urban icons. In collective imagination, “skyscraper” means “city” because it is a solution that was invented to meet density issues in big cities. As we were looking for the redefinition of the term “skyscraper” through the use of new programs, we decided to look for somewhere else to implement a skyscraper. Obviously, it has to be the countryside. The main question we had to answer then was: why would we build a skyscraper in the countryside? What issue could justify the need to build skyscrapers in the countryside?
As you might know, although water is very present on earth, 97% is salted and 2% is blocked as ice. Actually, there is only about 1% left of liquid freshwater and the UNO and the World Water Council estimate there might be a crisis affecting half the worldwide population by 2030. Freshwater will be a major stake in the 21st century. Indeed the production of a daily food intake for a human being requires 3000 liters of freshwater and the annual rate of freshwater needs is 64 billions cubic meters.
Farming makes up 70% of the worldwide freshwater consumption. Our proposal is a totally new building: an unseen response to sustainable development and the up coming stakes.
The tower is made of several circular tanks filled with brackish water. These tanks are sheltered in spherical greenhouses. The brackish water is brought up in the tower by tidal powered pumps. The water pipes network is incorporated in the tower main structure. The tanks are planted with mangroves: these plants have the particularity to grow on brackish water and to sweat freshwater. So, the mangroves feed on brackish water and then their leaves perspire freshwater. This freshwater sweat evaporates in the greenhouse and condensates by the night into dew on the sphere plastic wall to be collected in a freshwater tank. Then, thanks to its at altitude storage, the produced freshwater can be distributed to the fields by gravitational flow. The total surface of the tower is one hectare. One hectare of cultivated mangroves should produce 30000 liters of freshwater a day. For example, the tower will be able to irrigate a one-hectare field of tomato a day.
Almeria is a province located on the south of Spain, along the Mediterranean coast. This is the place where most of European fruits and vegetables are cultivated. Any kind of fruits or vegetables can grow there at any time of the year. Sun does shine more than 2965 hours a year. Greenhouses fill more than 90% of the ground: that is why this area is nicknamed “the plastic sea”. Greenhouses spread over the landscape, undulating over the course of the hills.
This is in this sunny and arid climate that our project is to be built. Our tower is design to produce freshwater to irrigate the cultivated lands standing at its feet. We’ve implemented our proposal in Almeria as a case study but it can apply anywhere.
This project is a new solution for farming’s needs: this skyscraper is a freshwater factory.
Urban Reef
Special Mention
2010 Skyscraper Competition
Urban Reef addresses these problems of localized ground discontinuity and programmatic and physical isolation within a larger urban area by proposing a highly connected three-dimensional network of housing integrated with commercial as well as recreational uses. Working to a brief of three thousand housing units, the normative isolated high-rise building type found in New York, is replaced by a series of mid rise buildings that incline to minimize structural spans and interconnect in order to maximize the area available for housing and communal space development.
From a historical perspective and in the mid 1800s, hundreds of Manhattan blocks were overbuilt as tenement housing, with the lack of standards for minimum space, light or ventilation being a result of many housing developments having a ninety percent or more site coverage. A century later in the 1950s, the ‘tower in the park’ developments such as Stuyvesant Town on the Lower East Side of Manhattan, with a site coverage of merely ten percent, proved to be equally dysfunctional with the open spaces at the base of the towers generating a series of social problems. As a response to the identification of green space as a significant part of any housing development in Manhattan historically as well as socially and economically, the proposal reinvents the idea of public space and internalizes parts of what could potentially be an oversized open green space at ground level and into the centre of the tower as well as in the horizontal connections between the buildings.
These interior green spaces subsequently become catalysts for communal urban living, by acting as a series of public attractors nested within the three-dimensional housing network.
The onsite urban building deployment is generated parametrically, initially with a plan of infrastructural nodes located around Hudson Yards being superimposed on a map of hourly pedestrian counts at street junctions around the site, with each node acquiring a connectivity value assigned by its nearest pedestrian count location. The organisational logic inherent in Maya hair dynamics is then used to optimize the path network of connections between these nodes subsequently generating a series of ground plane apertures that define the positioning and height of the buildings’ vertical circulation cores. Of a number of possible scenarios for the allocation of the buildings between the circulation paths, the one selected is with a continuous mass of housing buildings from midtown Manhattan to the Hudson River, a gesture that provides programmatic incentives for people to walk through the site, connecting thus the heart of Manhattan to its otherwise ‘natural’ outlet, the riverside pedestrian paths.
On a building scale, research on optimized fibre structures informs the design of the towers enabling them to have minimal footprints, supported primarily on bundled fibres in order to reduce disruption of the train lines below. Internally, this structural optimization allows for the breaking of the floorplate regularity, allowing for the creation of internal voids for green spaces to be placed around the lift cores. As a by-product of the existence of these spaces internally, a series of interstitial spaces or semiprivate balconies overlooking the communal area enhance interaction between the occupants of the surrounding housing units.
Research on natural systems and more specifically the coral reef model as an example of an adaptive ecology that is defined by local relationships, the coral growth principle of increased growth rate at areas of high curvature is used to inform the distribution and positioning of the housing units within the proposed network. Additionally, the coral fusion principle is utilized to differentiate the various housing typologies according to parameters of height, orientation and position in the site.
Eco-Skin for the 70's Skyscaper
Special Mention
2010 Skyscraper Competition
Vincent Barué, Nicolas Boutet, Olivier Brouard
France
The 70’s urban development, born from a political decision and flourishing economic period, has left us a harmful point of view for living in skyscrapers worldwide.
Faced with an increasing population, we tend to be more concerned with providing homes to inhabitants and stacking the apartments on top of each other at a good cost ratio rather than looking at the ecological and durable aspect of buildings. Over the years, each architectural era tends to declare that it is the right way to build cities, but today cities reveal the human work of the past decades, showing also some mistakes which were considered as the truth at that time.
Presently, we notice that Carbon dioxide rates have reached a crucial level. We are now switching to a new building generation, taking into account the environment through thermal loss reduction. In many cities around the world, real estate prices are climbing and building renovations are thriving more than ever before. Almost 70 % of present buildings will continue to exist into the next century.
A new way of approaching renovation is born. Instead of demolishing existing buildings and rebuilding new modern ones with an efficient technology at high price, our consciousness leads us towards a revolutionized approach of renovating, whilst at a lower cost.
How could we redraw the skyline of our cities, bringing a new visual identity and renovating our patrimony legacy?
Eco-Skin
A prefabricated modular panel composed of an aluminum structural frame and an ETFE (Ethylene Tetrafloroethylene) polymer membrane which has a weight of 1% of glass whilst remaining totally transparent. This panel is divided into 6 triangular surfaces of ETFE that react to pressure and compression according to the wind direction and strength.
The membrane stretches to three times its length without loss of elasticity and is self-cleaning due to non-stick surface. Behind a structural frame integrates two pistons which retrieve the mechanical force and convert it into energy.
The modular panel is plugged along the entire building, and forms a waterproof and airtight envelope. It gives a second skin to the building reducing the thermal loss and warming up the building especially during the winter.
As a closed giant membrane, the enclosed air circulates freely between the original façade and the new skin. As an example, we could consider the 70’s buildings as patients in the cities suffering of thermal loss, a substantial electrical consumption, and fairly unattractive.
We took a prototype in Paris, the Montparnasse tower. A 56 floors office tower built in 1971, reaching at 210 meters, located in the 14th district surrounding the whole city.
Interlock
Special Mention
2010 Skyscraper Competition
The resulting interlocked pattern is emphasized both horizontally and vertically in the skyscraper. By offering a laminated weave of twin structures, (a solid residential tower and a vertical farm), the project explored various combination of artificial space and natural space to unite the each level in a cohesive and coherent landscape.
Sky Bridge
Special Mention
2010 Skyscraper Competition
Nowadays, migration is much more intensive than in ancient times. Two thirds of the US population move every 5 years. More than one million people move out of the US yearly. The most active age group is 18-34 year olds. The main reason for their movement is change in location of work and education. But still we live far away from work. Londoners spend around 225 hours per year commuting to work. The numbers are rising all around the world as the current migration trend is towards cities. Today more than half of the world population is living in cities, and as building activity increases there is more pressure on poor and overcrowded transport system.
The SKY-BRIDGE brings a change. It offers multifunctional speedway traffic above congested megapolies. At the same time light and transparent structure allows lot of sunlight to reach street level while narrow base saves space for public use and enables the erection of SKY-BRIDGE towers in packed cityscapes – close to working and leisure areas. SKY-BRIDGE is a system that integrates high-velocity Maglev bubble-cars with a mobile dwelling for people, who just can’t sit still. Cubicles the size of minibuses can ride the rails from one station to the other, where, after being moved to a rented space, they inflate to a comfortable and modern lodging with all the luxuries of modern life, and a view over the rooftops of the city. If need be, it can even be transported via ship to metropolises of other continents and again be incorporated in the flow of local life with the SKY-BRIDGE system. Now, your home can truly be always with you.
The same rail network is used for the public transportation as well. Personal bubble-cars with place for up to four passengers can be used by SKY-BRIDGE system habitants and conventional residents alike. At destination station, cubicles stop in multiple slip lanes and are lowered along structural framing to the street level, where it can load/unload their passengers. There, it can also act as lifts for station habitants. Computer managed network allows bubble-cars to maintain extremely low distances while in transit, therefore en route it can cross the stations without decelerating, and traverse any multimillion city covered with SKY-BRIDGE system at incredible speed.
SKY-BRIDGE not only increases density of a city without putting extra pressure on its current transport grid, but provides an alternative mode of transportation. It is an extremely effective transport network, capable of transporting millions of people, and at the same time providing a large quantity of habitation for modern and intensive lifestyle. The entire system is powered by electricity procured from green sources thereby increasing the sustainability of a metropolis. The possibility to carry your home with you eliminates costly relocations. This inflatable and traveling house can become a home for life, valuable and dear and always with you.
Mixed - Use skyscaper in Damascus
Special Mention
2010 Skyscraper Competition
The site chosen is at the centre of the New City, at the junction of the business and cultural axis. Because of this there is a great desire for development in this area. Having a train station and university as a neighbor emphasizes the demand for development, especially as at the moment there is no clear connection between the station, the university and the sports facilities
The main idea is to join these axes and to create a new area for the business area to expand, while the cultural and leisure activities are integrated into it.
The new project will create a new route which will gather users from the train station, university and sports complex through ventilated and well shaded passages, also it will create a new link between them.
This scheme consists of a new underground and train station, a hotel, shopping mall, souks, mixed use office / residential and leisure spaces, and a tower which includes the same as well as creating a new route between them.
Damascus is suffering from very high for centuries. The difference today is that the environment is becoming more dry and desert-like while the city is growing intensely. This growth is resulting in a loss of oasis which is a life source for the city. These issues highlight the importance of having an environmental strategy. The buildings we propose developed from a ventilation strategy which helps to cool the building and gets rid of the hot air inside the building by using technical cooling towers and stack effect. The wind which comes from the NW and SW will be gathered by the Western Edges of the building and pushed into the double skin system which will allow for the cooling of the building. The towers will be used to gather the hot air inside the building and push it out through ventilation funnels.
First Place
2010 Skyscraper Competition
Chow Khoon Toong, Ong Tien Yee, Beh Ssi Cze
Malaysia
Some studies reveal that post-release offenses are very high and that criminal’s imprisonment is just a temporal solution because they do not have the opportunity to rehabilitate in a desirable community.
This project examines the possibility of creating a vertical prison in the sky where inmates will have to work and live in a community that will contribute to the host city below. The prison will have agricultural fields, factories, and recyclable plants that will be operated by the offenders as a way to give back to the community. They will live “free” until they have completed their sentence and are prepared to rejoin their communities.
The vertical prison has its own transportation system which consists of different “pods” for officers, prisoners, firefighters, and other workers.
Water PurificationSkyscaper in Jakarta
Second Place
2010 Skyscraper Competition
Rezza Rahdian, Erwin Setiawan, Ayu Diah Shanti, Leonardus Chrisnantyo
Indonesia
The city of Jakarta, Indonesia, was originally designed in the confluence of thirteen rivers which were used for transportation and agriculture. The largest of its rivers is The Ciliwung River, which has been extremely polluted during the last couple of decades, characterizes by hundreds of slums inhabited by thousands of people in marginal conditions.
The Ciliwung Recovery Program (CRP) is a project that aims to collect the garbage of the riverbank and purify its water through an ingenious system of mega-filters that operate in three different phases. The first one separates the different types of garbage and utilizes the organic one to fertilize its soil. The second phase purifies the water by removing dangerous chemicals and adding important minerals to it. The clean water is then fed to the river and to the nearby agricultural fields through a system of capillary tubes. Finally in the third phase all the recyclable waste is processed.
One of the most important aspects of this proposal is the elimination of the slums along the river. The majority of the people will live and work at the CRP which could be understood as new city within Jakarta. The CRP project will be a 100 percent sustainable building that will produce energy through wind, solar, and hydroelectric systems.
Nested Skyscaper in Tokyo
Third Place
2010 Skyscraper Competition
Ryohei Koike, Jarod Poenisch
United States
The Nested Skyscraper adapts to climatic, urban, and programmatic conditions with the use of advanced materials and robotic construction. Its form and building method derive from the carbon sleeves and fiber-laced concrete performance. It is a composition of multiple layers of louvers which thicken and rotate according to solar and wind exposure.
The construction method consists of a series of robots that stretch a network of carbon sleeves that are sprayed with fiber-laced concrete to create a primary structure. A second set of robots wraps the structure with a steel mesh for lateral movements and increase or decrease its density according to structural and programmatic needs. The resulting structure of “nests” is a hybrid of compressive and tensile elements that frees the skyscraper typology from the rigid multiplication of floor plates.
This prototype was designed as a fashion boutique for Tokyo; a city of extreme climate, density, and earthquakes. It explores the use of advanced materials and robotic construction to re-imagine the skyscraper.
Hermit Mountains
Special Mention
2010 Skyscraper Competition
Hongjun Zhou, Lu Xiong
Australia / China / Japan
Some of the inspirations for this project are the classical Chinese
landscape paintings of the Lijiang River, the natural environment, and
the culture and traditions of the local ethnic groups. The main idea is
to create sustainable towers for people seeking solitude and meditation.
Among the different programs there are agricultural fields, terraces
for meditation, housing, and recreational parks.Australia / China / Japan
The towers are carefully designed to be integrated to the landscape and to provide a proper place to live and work for the different groups along the Lijiang River. It was designed with the use of three dimensional voronoi patterns that follow the configuration logic of the immediate landscape.
Sky Table - A Social Implant
Special Mention
2010 Skyscraper Competition
Ayrat Khusnutdinov
Russia
The Sky Table is a large horizontal building suspended above six blocks of an abandoned neighborhood of a generic city. Its primary structure is a steel mesh that peels into four colossal columns that connect to plazas and parks at street level. Due to its large scale and the variety of programs this proposal could be considered a city within a city where offices are located inside the pillars, housing is available in ten levels within the platform and recreational areas cover the entire roof level.
Many green technologies are integrated; a recycle plant and gas tank is located underground below the main columns. Solar panels are located on the roof level along with wind turbines which are also used below the steel mesh where the aerodynamic shape of the building will direct fast air currents.
Vertical Confluence
2010 Skyscraper Competition
Jiang Yuan, Xu Yang
France
Vertical Confluence is a contemporary skyscraper that integrates to
Paris’s historical urban fabric. The volume morphs according to its
program and relationship with the existing urban spaces and landscape.
The lower volume contains an auditorium and an open-air theatre facing
the Seine River. In the middle there is a public library with views
toward Paris’s biggest green space known as “The Bois de Vincennes”. In
the upper levels, facing the city’s skyline, there is a museum, a
restaurant, and a café.France

Gemeric Box Skyscaper
Special Mention
2010 Skyscraper Competition
Dae-ho Lee, Byung-hwa Kim
South Korea
Cities like Dubai and Seoul are developing hundreds of extravagant skyscrapers as way to express their economic prosperity and geopolitical power. Architecture has been transformed into a marketing tool for individuals, corporations, and countries in which, unfortunately, there is a lack of responsibility towards the existing urban fabric and the environment.
This proposal departs from formalism and focuses on the interaction between programs and the transformation of the building volume according to its relationship with the inhabitants, the city, and the landscape. The structure consists of three main building blocks for housing, offices, and gardens. There is a set of rules to plug each block and optimize the space while creating a novel program distribution. The result is a porous tower with gardens and terraces distributed throughout the entire building. An environmentaly responsible cladding is equipped with photovoltaic panels and manual windows.
Double Stuffed
Special Mention
2010 Skyscraper Competition
Viktor Ramos, Richie Gelles
United States
The ubiquity of the high density residential podium city typology throughout Hong Kong has made it one of the densest cities in the world. The typical podium city consists of a huge mega-block shopping mall (in plinth form) with 8 to 16 high-rise residential towers sitting on top. Upscale podium cities have resort like amenities on the surface of the plinth such as spas, tennis courts, and giant swimming pools. These amenities, while a primary selling point, are in fact rarely used by the residents, particularly in comparison to public amenities located in the rest of the city. The overwhelming genericness of the actual residential units themselves has caused developers to advertise the buildings as a chic lifestyle choice rather than focus on the details of the actual living space. The podium cities’ relentless high density efficiency has destroyed street life in the areas where they are located and eat up huge amounts of potential public space with their underutilized private amenities.
The intent of Double Stuffed: Scale vs. Size is to redesign the podium city in order to maximize the use of space for both the residents and greater public. For the lower level, the design breaks up the shared amenities typical of the tower / podium typology and distributes them directly to each residential unit. This privatizes the shared amenities, giving each unit (and resident) its own exterior space, something lacking from existing residential types. This fosters more activity in the notoriously underutilized podium city amenities and generates a shared spectacle out of its atomization and distribution. The upper level of Double Stuffed distributed the amenities in a different way by dividing up the shopping spaces and attaching them directly to the upper residential units. This is based off the common Hong Kong typology of the home/storefront with a prime example found in the Chung King Mansions. These two types were assembled into ‘landscapes’ that interact with each other across a central void. Public program towers pierce these ‘landscapes’ to connect the roof and shopping space to the public street level. The roof reclaims the privatized lot the project sits on as a massive open space (an increasingly scarce commodity in Hong Kong), which is available for various large-area public programs, such as fairs, races, concerts and demonstrations.
Immaterial Skyscaper
Special Mention
2010 Skyscraper Competition
Mikhail Belyakov, Vyacheslav Borisenko, Pavel Pechurkin
Russia
Does a skyscraper have a soul? If it does than this is a soul given
by humans. Taking away a material shell from a skyscraper we provide it
with a possibility of transformation so it can get closer to a Plato’s
idea of a skyscraper (At this point we need to insert a smiley). Still,
seriously enough we do move from a totem to a pure spirit that keeps
skies untouched and pure no matter how sexually unappealing it sounds.Russia
Though having had said that we have told only half of the story. The second half of the story is connected with a crispy fresh history of Saint-Petersburg, where a fight with the Okhta Centre skyscraper that ruins the historical cities’ skyline has become a real and unique example of citizenship and a symbol of human spirit prevailing over the power of money. We want a different “non-material” skyscraper to emerge every night on the spot of the Okhta Centre tower.
Imagine a skyscraper made of light, or more exactly, of laser rays and a net lifted by a zeppelin into a night sky. This is a skyscraper that becomes a skysaver.
And an obvious allusion with Pushkin’s “non-material monument” that transcends imperial Alexandriysky Stolp (Alexander’s Column in the Palace Square of Saint-Petersburg) roots our skyscraper in the cultural tradition of Russia.
Our skysaver is being erected on the spot of the Nienshanz Fortress that existed there before.
The fort will be reconstructed and will host a city museum and a tourist information center. A zeppelin floating over the fortress will hold a lightweight super-strong net that will reflect light and laser projections. Light becomes a material of a skyscraper, which can be turned on and off. With a text message vote citizens and visitors can pick a symbol for the night. Any image and/or anything can be displayed in the sky. Peter the Great, Statue of Liberty, a watchtower of GULAG, Hiroshima nuclear bomb explosion. You name it. Literally. You vote you choose. Choose a new architecture of the city, architecture of light.
Last several years Saint Petersburg experienced a fight between citizens and authorities over the plans to build a 400-meter high tower intimately close to the historical city center. According to an opinion of the majority of experts and citizens the Okhta Centre tower will drastically change historical cities’ skyline. With the same zealousness one can insist on building a skyscraper in Venice.
Alexander Pushkin, the most famous Russian poet. One of his most significant poems reads: “I have erected a non-material monument to myself…that proudly ascends the Alexander Column”
Vertical Street
Special Mention
2010 Skyscraper Competition
Sergiy Prokof`yev, Arsenii Kuznetsov, Oleksandr Garashchenko
Ukraine
Technocratic society of the 21st century establishes its own laws and rules for almost all spheres of life. Not an exclusion is its influence on architecture, especially in question of design of the most large-scale, significant and expensive projects, which are the skyscrapers. The look of these buildings is dictated by the latest technologies and achievements in materials science, implementation of the cutting-edge construction, energy saving, aerodynamic and ecological solutions. Often the shape of skyscrapers is conditional not on architect’s creative approach but on a calculation of optimal solution by technical software. The final result of building look depends on one specific team of designers and their preferences in style. It’s also worth mentioning that we can always see the result of the project before starting the construction, and after it’s over the building inevitably retains its invariable shape. Like each room is dead without people, similarly the skyscrapers, hiding their inner rooms behind the single facade, look lifeless.
In this work we want to present a skyscraper project on the example of Odessa city, Ukraine. It develops in time taking arbitrary shape. Its look will be influenced by numerous people willing to live in this house. Depending on preferences and needs of each person a separate living environment, including the house and the yard, will be formed. The building starts developing and taking shape as it is populated on different height. It invokes association with a vertical street where people may buy a plot and build their own house and are not limited by the skyscraper’s construction. Like houses along the city street are built different, similarly will be formed the look of future skyscraper. A great number of architects, designers and landscape architects will have an opportunity to participate in erection of this skyscraper. The tenants may choose the look, planning, style, characteristics of their house. The bounds of the ground on each separate level will be formed in such way that will prevent their interference. This will give a general skyscraper look complex and unpredicted shape. The uniqueness of building’s volume will contain in that, like a coral lying on the ocean’s bottom and accumulating mollusks, it will be filling itself with life. This will form natural and inimitable environment.
The building has the following structure. Initially, only the framework of the building is built; it consists of three bearings containing all vertical communications. Upon new orders and house development a cantilever ceiling with 1 to 3 storey house is mounted to the framework. The shape of each ceiling is conditional on the individual project of the house. The house in its turn is designed accounting for the needs and means of each customer.
Another important issue that is worth mentioning is the possibility of designing such skyscrapers in various corners of our planet as such concept of building development implies expression of diverse national and cultural peculiarities, ethnic traditions and mentality of the society.
Skyscaper Ecosystem in Manhattan
Special Mention
2010 Skyscraper Competition
Metamorphose
Axel Cailteux, Céline Hautfenne, Julie Neuwels, Delphine Termote
Belgium
Valdrade brings a new definition of a city dense space, based on 3 interdependent vectors: density, sustainability and diversity. We must consider the city as a true ecosystem, able to manage its self-sufficiency and its self-generation.Valdrade expands as an “upper city” above the existing “lower city” to enable a zero ground occupation and to compensate the deficiencies.
The lower city consumes whereas the upper city produces by the plug-in of self-sufficiency generators. So the entirety of the infrastructures, necessary to the city life, is replaced in the urban network. These infrastructures are currently off shored in suburban areas, participating to the urban sprawl and energetic expenditures. These plug-in create positive energy poles to compensate the current buildings over-consumption. They provide different ways of recycling, so that the whole cycle can slide back, in such a way that someone’s wastes become some other’s raw materials and sources of energy.
The self-sufficiency generators propose a photovoltaic skin and wind turbines for the electricity production, lagooning for the waste water purification and recycling area for the organic and paper waste recycling and production of recycled paper, compost and gas by methanization.
The lower city works while the upper city dwells by creating a “housing reflect” of the existing towers. It is the first step towards diversity. By reflecting the lower city, the new towers adopt a multitude of outlines and offer a variety of spatial typologies and new ways of living.
The lower city parasites the ecosystem while the upper city feeds it by drawing a green vegetable and permeable layer between the two cities. It generates a new public space at the basements of the housing towers and re-establishes proximity at the level of the upper city while it offers a buffer zone between the two cities. It shelters and feeds the local fauna by offering it a flora in adequacy with its needs.
Then, by place, the “in-between cities” dilates, to offer new public infrastructures and get further in the urban diversity. They act as a new attraction pole that stimulates connections, exchanges and synergy between the two cities.
The facades are double smart skins composed from facets reacting with their environment. Each facet takes its inspiration from a natural element which ways of working fit with the uses and the aims of the skin.
Facet 01 is inspired from chloroplast cells in order to purify the city’s air, by using photo-catalytic smart materials, reacting to UV rays for absorbing traffic pollution or breaking CO2 molecule.
Facet 02, composed by flakes reacting to humidity and spreading out from the façade plan, acts like a pine cone to collect rain water.
Facet 03, as the stoma found in the epidermis of plants and used for gas exchange, is a flexible airway, going through the skin of the housing. Its opening and closing enable the inhabitants to ventilate their own spaces.
Facet 04 is a double skin containing fog, changing from opacity to transparency. On the outside skin, it enables the housings to protect them from the sun at the same time as it allows the light to penetrate inside. On the patio skin, the inhabitants manage to simultaneously get the desirable degree of intimacy and privacy.
Facet 05, drawing its inspiration from the veined structure and the functioning of the butterfly’s wings, is composed of photovoltaic facets following the trajectory of the sun.
Structural Cell Skyscraper
Special Mention
2010 Skyscraper Competition
Hong Wong, SheungHok Lim
United Kingdom
In 2008, for the first time in history, more than half of the world’s population is living in cities than rural areas, that’s 6.6 billion of us. By 2050, this figure is expected to surge up to 9 billion. This had led to rapid urbanization in cities all over the world over the past several decades. However the form and spatial organization of skyscrapers (or vertical-strategy) have been majorly dominated by the structural and cost efficient of extrusion of floor plates and the definition of space by planes- floor plates, walls and ceilings.
This striated spatial definition and its arrangements had forfeited the future adaptability of skyscraper space for ever-changing needs and users group.
In this project, we are exploring the opportunities that individual space be composed from a unique cell-structural system, where like a cell could be split, replicated and combined – to form different spatial opportunities. Having to support this transforming space, an ever-evolving vertical transportation system has to be explored. Similar to any metro-system in cities around the globe, it can always be extended and re-routed, regions and zones are defined dedicating to specific functions (e.g. office/ retail) and inducing population cluster and growth.
In the dated horizontal urban planning (abundant in Asian cities), the striated and smooth elements often occur concurrently. The zoning for individual working, recreations and public entities are regarded as the striated. The smooth is the exact volume and organization of space for living and working entities that accommodate for ever-changing group/family size through time. As they are lease to different users through time and having to cope with the ever-evolving different needs, living and working components.
By overlaying the daily activities and program vertically, the two towers are envisaged as two anchoring devices, designed to house most of the routinely events. People from all over the world could come, live, work for a flexible amount of time, working on global projects collaboratively. The towers were designed with a village typology in mind, translated vertically, freeing individuals from a monotonic planar spatial experience. Large public spaces are inserted in-between working spaces, to hold large events like concerts, festivals, and markets. While structurally, the tower is supported in reference to a bird’s lattice-bone structural system, yielding various sized façade openings, internal volumes and forms for different types of spaces. Its intertwining structure allows living pods to be connected to the façade structure of the main tower coherently, hence, creating an integral aesthetic, looking strong and grounded on the outside, magical on the inside.
The two towers are then interlinked with living pods, designed to increase in number as the population grows over time. Based loosely on the formation system of chemical compounds (i.e. individual atoms could combine differently to form different forms and properties) allows individual living pod to combine and split with outcomes in varying forms, spatial organization and quality. This notion respects the ‘smooth’ quality of the ever-changing group/family size through time forming an ever-evolving landscape on the two vertical urban villages.
Skyscaper on the water for Olympics 2016
Special Mention
2010 Skyscraper Competition
Coolie Calihan, Charles Johnson
United States
The advance of technology and science continues to redefine our lives with exciting and mesmerizing results. However, the rushing growth we have witnessed over the past century has left us with a global ecosystem struggling to survive. Increasing levels of pollution and rapidly expanding urban borders are eating up vital agricultural lands and forests – placing the world’s ecosystems under enormous strain.
This is a proposal for an archetype that aims to help restore the harmony of human existence on Earth. Now more than ever humanity must learn to live in balance with our natural world before we do more irreparable damage. This goes beyond building smarter and more efficient buildings. It will touch how we structure our lives and how we organize our cities. The site of this proposal is located on the dense urban waterfront of Rio de Janeiro and is to be completed in time for the 2016 Olympics. With a worldwide spotlight held on Rio, it is a perfect opportunity to draw attention to innovations in sustainable architecture.
The structure, named Cidade Suspensa (Suspended City in Brazilian Portuguese), utilizes a massive suspension system to lift an intricate and dense city-like infrastructure off the Earth’s surface. Two structural pylons anchored on the ground support a web of tendons and framework that reaches into the adjacent ocean. This levitation system minimizes the footprint of structure on the ground, expanding opportunities for Rio’s future developments without expanding its borders. More over, this solution, with proper policy, opens up urban planning possibilities to relocate favelas (Rio’s squatter settlements) into these structures to reclaim some of the city’s urban land for reforestation.
The aerodynamic sweeping form of the skin takes advantage of the tropical climate and ocean breezes of Rio de Janeiro. During the day, the land mass heats up considerably faster than the ocean waters, causing the air above the land to rise while the cooler ocean air rushes in to take its place. The sculpted aerodynamic form is determined by a passive strategy to scoop naturally occurring breezes into the interior portions of the structure, drastically reducing energy costs for air-conditioning.
The structural pylons support all of the mechanical and transportation systems as well as the “biomass generators”. Located on the north side, biomass generators take advantage of emerging technologies in hydroponics, grey and black water recycling, waste composting, fish farming and other agricultural sciences. They are conceived as public infrastructure not only for this structure, but to the immediate surrounding urban population. They create a sustainable and flexible food source that can be directly distributed to the city inhabitants within hours of harvesting, saving energy from minimal food transportation and processing.
The forms within the suspended city infrastructure are divided into three adjacent layers, increasing in complexity as they build up and outward. Voids left from the structural web create a variety of open spaces for apartments, green spaces, markets, and other urban environments to take shape. The largest program elements will fill the bottom layer with intermediate projects occupying the middle layer, leaving the smallest projects to the upper layer. Private, public, and government program elements will fill these suspended layers over time with immediate consideration for the 2016 Olympics. Just as a city block never stays the same forever, sectors of the Cidade Suspensa will grow, morph, and evolve organically over time.
Water Scaper : Underwater Architecture
Special Mention
2010 Skyscraper Competition
Sarly Adre Bin Sarkum
Malaysia
Throughout history, through his need for civilization, man has created buildings that consume resources. The skyscraper is the epitome of this voracious consumption, its highly dense grouping of activities ie work, play, rest etc has become an ominous harbingers of our ecologically bleak future. As a reaction to the modern skyscrapers and its dilemmas the world’s eminent minds have created many variations of the skyscraper in the form of the antithetical subscrapers, groundscrapers and even depth scraper. Yet still they still struggle to achieve zero input/zero output in terms of resource production. There are greenscrappers which , though themselves are ecologically sound, are tied to and urban fabric and interconnection of production networks which are still contributing negatively towards the environment.
The hO2+ scraper proposes to break free of the urban fabric and functions as self-sufficient ambassadors in the sea. The hO2+ scraper is an autonomous floating unit of livable, functional and self sustaining space which will function, in a collective manner, as a floating city. It is self sufficient as it generates its own power through wave, wind, current, solar, bio etc. and it generates its own food through farming, aquaculture, hydroponics etc. It carries with its own small forest on top its back and supports places for users to live and works in its depths. Its bioluminescent tentacles provide sea fauna a place to live and congregate while collecting energy through its kinetic movements. Such sustainability strategies aim to ultimately create and provide an oasis with ‘Zero’ negative impacts to the environment, not only that but also improves on it hence the ’Plus’. Aptly as poetic antithesis to a skyscraper which goes up into the heavens the hO2+ scraper goes down to the depths of the sea.
The main components of the programme for the hO2+ scraper consist of resource generation (i.e. power, food, air etc), living, work, play, waste treatment and maintenance. The programme is spread evenly in accordance to the proximity of any specific required external resource i.e. the wind generators are placed of the roof garden island, the livestock farming component is also placed there, the living areas are placed just below sea level where the natural light is the best etc.
The building itself is kept upright using a system of ballast and balancing tanks. The tentacles also serve as balancing elements as they, in generating their power, are constantly moving with the rhythm of the tide. The buoyancy and ballast controls are placed at the lowest portions to create the proper counterforce for keeping the building upright.
In the finality, we envision a future where land as a resource will be scarce; it is only natural progression that we create our own. Approximately 71% of the Earth’s surface is ocean, even more if climate change has its way, hence it is only natural progression that we will populate the seas someday. We picture a new metapolis, created from a collection of hO2+ scrapers, as a city that does not consume nature but creates and produces nature. In the end becoming hO2+ Cities.
Tower City in Marseills
Special Mention
2010 Skyscraper Competition
Deric Fourie, Dan Bernos, Michael Menuet, Pablo del Amo
France
Tower | city | towers is a city-towers project designed to give back to a land its natural dimension taking into account the constraints of the current city. Although it is conceivable on different kinds of lands, Tower | city | towers is here experienced in the city of Marseilles, second largest city of France located in the south-east. Port city of 240 km2, Marseilles and its suburbs constitute a metropolis of 1,600,000 inhabitants and has a current density of 3,500/ km2. The city has spread little by little by conquering the surrounding natural lands, the housing has scattered, becoming denser and denser, thus creating a disorganized, ultra-urban and totally artificial urban sprawl.
The Tower | city | towers project offers the opportunity to rethink all the functionalities, needs and demands of the city, especially in terms of population density and everything it involves (leisure activities, work, housing, transportation, etc.), thus allowing the nature to take back its original place.
The idea is to go back to the origin, allowing the pine-wood and the vegetation to grow again, making the rock reappear, offering the earth a deserved fallow-land, using the potential of lands conquered by the current city to give life to an alternative city which would offer an unequalled way of life and give back its place to nature.
Tower | city | towers suggests to deconstruct the existing city and build it on the sea in order to liberate the lands. It is not about putting forward a natural element instead of another but it is about inventing a system in harmony with nature as a whole. In Marseille, the sea is everywhere, offering a large range of possibilities, a new space to explore. This conquest takes into account the respect of the marine element as the construction is above – not in – the sea. Indeed, Tower | city | towers presents a set of raised modules constituting a city organized not in two but in three dimensions. The classical framework of a city is kept – streets, roads, inhabited buildings, green spaces, schools, transportation infrastructure – but fields and woods, as well as a direct connexion with the sea, are also offered to each inhabitant.
This project consists of a pragmatically and ambitious system which is compact and complete, thus enabling to obtain a new density. The city will no longer be, as it is today, a set of elements organized in a single plan but rather a set of modules laid out in a 3D structure. The city as it is today is simply positioned vertically and sustained by horizontal plans. And the life which starts organizing there allows, horizontally and vertically, to carry out the usual functions of a city : living, working, travelling, consuming, entertaining etc.
In order to allow the nature to reclaim its rights and thus to take part in an absolute environment-friendly action, Tower | city | towers modules are composed of recycling materials coming from the ruins of the former city. The project can thus be considered as a vital and incontrovertible alternative to handle the growing overpopulation and the announced and impending loss of natural resources.
Biomomic
Special Mention
2010 Skyscraper Competition
Adam Vukmanov
Austria
The goal of this project was to design a sustainable building that differentiates from current assembly of ecological developments. This is achieved with combining sustainable systems and other parameters within design process, therefore forming the building into harmonious and controlled complexity of geometry and space. The Trombe Wall system, Chimney and Wind tunnel effects are all traditional components here used in innovative way to generate exciting points on every level of the project.
The data of domestic environmental elements such as Wind and Sun are combined with functional organization of a building into a set of parameters that generate a modeling condition for a new “zero+ energy” high-rise typology. The result is a vertical, voluptuous façade pattern on the city horizon with diverse structural submatrix that reacts in multiple scales. In relation to the old urban fabric of Zagreb, Croatia, the tower follows existing rhythm of interference within each city block. It appears differently from each viewpoint, thus being a significant landmark in the mixed context of historic and modern architecture. On local level, building differentiates in all directions, creating unique interior-exterior spatial situations within fluctuated facade distortions on every floor horizon view.
The main ecological high-performance system integrated in the geometry of facade is natural ventilation used for winter heating and summer cooling processes. Thus, the tower avoids usage of artificial air conditioning systems. Natural air is pulled into facade openings from where it travels through building skin and difference in height pressure makes the size of air intakes vary on every floor. Depending on the period of a year the air is either cooled down with collected waist/rain water or is heated up with Sun exposure on the building core by using Trombe wall system. From there, air is entering the interior spaces where it circulates into the voids for disposal and recycling. Structure of façade is thicker on most Sun exposed areas and the angularity of it is a result of Air streams calculations with CFD (computer fluid dynamic) software. Finally, the geometry of tower is corresponding and mutating by the building program and functionality and vertical load bearing carried through the massive core and open voids.
The tower contains Institute for applied sciences, an educational program with divers’ spaces. It is organized in three areas throughout the height of the building. First and lowest part is public with exhibition spaces and classrooms. The middle area of building is occupied with laboratories and the top 10 floors are office spaces. Each of these areas is defined with different floor height and the position of the voids. On the very top is a sky-bar with specially designed roof which performs as air suction element.
Wind Tower
Special Mention
2010 Skyscraper Competition
Elena Batueva
Russia
The project of a high rise medical centre is planned to resolve problems connected with public medicine services in Moscow. The image of the building was formed due to the following three factors: the desire to get the highest possible amount of usable area within the city downtown – a crucial issue for municipal hospitals; the need of a structure solution that could provide the ultimate self-support in energy system; the necessity of linking hospital units in a way that will help to avoid all the traffic troubles existing in Moscow nowadays.
The system of health care in Russia is free, so the absolute majority of hospitals depend on the financial provision of government. In the center of Moscow many of them turn into shapeless and irrationally organized complexes that occupy huge areas of former manorial estates – places of historical and architectural value. The lack of state subsidies and indifferent treatment of local executives often cause these precious buildings to lose their original form irretrievably. Furthermore, many of them don’t meet the modern requirements for hospitals.
The proposal for the 450 m tall skyscraper is supposed to become a typical solution to be built in the areas with a historically established accumulation of medical and science institutions. The new buildings should surround the downtown part and become city reference points. This group of dominating structures in Moscow will symbolize the idea of people health treatment. High-risers are planned to be placed in city green zones and in relative closeness to crossings of the main thoroughfares.
The separately situated skyscrapers will be linked with aircraft service transportation. Some of the horizontal corbels in the structure of each building can be used as air-stops; thereby the towers that surround Moscow will arrange an air passage, free for travelling of medical helicopters.
Science-work areas and laboratories are planned in the upper part of the building, whereas hospital part occupies lower levels. This should provide a better communication of all the spheres connected with medicine services: medical equipment can be developed in the ultimate nearness to the field of practical usage. Employees can be provided with apartments in the top part of the skyscraper.
The tower is supposed to be absolutely self-sufficient in the matter of electric power; the special equipment that is supposed to be used as façade decoration module will produce the energy that building consumes.
The module consists of vertical-axis wind turbines and uses rotors that run vertically. It is a sort of wind power station, a clean and sustainable fuel source that does not run out and brings no harm to environment. In comparison with widely-spread horizontal-axis wind turbines, vertical-axis turbines can continue to produce power even in high wind conditions without risk of getting damaged and they do not need to be pointed into the wind to be effective – these are the essential qualities for the climatic zone taken up by Moscow.
The vertical-axis wind module can also be regarded as a decoration element that provides an exclusive appearance to any construction and reaches the most effective measure of energy at any height of the building. The noiseless mechanism will create no discomfort for patients of hospitals and inhabitants of the apex of the skyscraper.
The shape that shoots upwards out of the ground creates a crystallized appearance with help of high technologies. The architectural image is developed to answer the most vital needs of city dwellers.
Frestwater Factory
Special Mention
2010 Skyscraper Competition
Design Crew for Architecture
Nicolas Chausson, Gaël Desveaux, Jiao Yang Huang, Thomas Jullien
France
Skyscrapers are urban icons. In collective imagination, “skyscraper” means “city” because it is a solution that was invented to meet density issues in big cities. As we were looking for the redefinition of the term “skyscraper” through the use of new programs, we decided to look for somewhere else to implement a skyscraper. Obviously, it has to be the countryside. The main question we had to answer then was: why would we build a skyscraper in the countryside? What issue could justify the need to build skyscrapers in the countryside?
As you might know, although water is very present on earth, 97% is salted and 2% is blocked as ice. Actually, there is only about 1% left of liquid freshwater and the UNO and the World Water Council estimate there might be a crisis affecting half the worldwide population by 2030. Freshwater will be a major stake in the 21st century. Indeed the production of a daily food intake for a human being requires 3000 liters of freshwater and the annual rate of freshwater needs is 64 billions cubic meters.
Farming makes up 70% of the worldwide freshwater consumption. Our proposal is a totally new building: an unseen response to sustainable development and the up coming stakes.
The tower is made of several circular tanks filled with brackish water. These tanks are sheltered in spherical greenhouses. The brackish water is brought up in the tower by tidal powered pumps. The water pipes network is incorporated in the tower main structure. The tanks are planted with mangroves: these plants have the particularity to grow on brackish water and to sweat freshwater. So, the mangroves feed on brackish water and then their leaves perspire freshwater. This freshwater sweat evaporates in the greenhouse and condensates by the night into dew on the sphere plastic wall to be collected in a freshwater tank. Then, thanks to its at altitude storage, the produced freshwater can be distributed to the fields by gravitational flow. The total surface of the tower is one hectare. One hectare of cultivated mangroves should produce 30000 liters of freshwater a day. For example, the tower will be able to irrigate a one-hectare field of tomato a day.
Almeria is a province located on the south of Spain, along the Mediterranean coast. This is the place where most of European fruits and vegetables are cultivated. Any kind of fruits or vegetables can grow there at any time of the year. Sun does shine more than 2965 hours a year. Greenhouses fill more than 90% of the ground: that is why this area is nicknamed “the plastic sea”. Greenhouses spread over the landscape, undulating over the course of the hills.
This is in this sunny and arid climate that our project is to be built. Our tower is design to produce freshwater to irrigate the cultivated lands standing at its feet. We’ve implemented our proposal in Almeria as a case study but it can apply anywhere.
This project is a new solution for farming’s needs: this skyscraper is a freshwater factory.
Urban Reef
Special Mention
2010 Skyscraper Competition
Kostas Grigoriadis, Alex Robles – Palacio, Irene Shamma, Pavlos Fereos
United Kingdom
The project is a housing proposal for the Hudson Yards area of New
York, which is currently occupied by a train depot that forms a recess
in the continuity of the ground plane at pedestrian level. Acting as a
physical division, the depot prohibits any connections of the Midtown
part of Manhattan to the Hudson River while also creating a programmatic
boundary with transportation and industrial uses bordering the adjacent
residential and commercial areas.United Kingdom
Urban Reef addresses these problems of localized ground discontinuity and programmatic and physical isolation within a larger urban area by proposing a highly connected three-dimensional network of housing integrated with commercial as well as recreational uses. Working to a brief of three thousand housing units, the normative isolated high-rise building type found in New York, is replaced by a series of mid rise buildings that incline to minimize structural spans and interconnect in order to maximize the area available for housing and communal space development.
From a historical perspective and in the mid 1800s, hundreds of Manhattan blocks were overbuilt as tenement housing, with the lack of standards for minimum space, light or ventilation being a result of many housing developments having a ninety percent or more site coverage. A century later in the 1950s, the ‘tower in the park’ developments such as Stuyvesant Town on the Lower East Side of Manhattan, with a site coverage of merely ten percent, proved to be equally dysfunctional with the open spaces at the base of the towers generating a series of social problems. As a response to the identification of green space as a significant part of any housing development in Manhattan historically as well as socially and economically, the proposal reinvents the idea of public space and internalizes parts of what could potentially be an oversized open green space at ground level and into the centre of the tower as well as in the horizontal connections between the buildings.
These interior green spaces subsequently become catalysts for communal urban living, by acting as a series of public attractors nested within the three-dimensional housing network.
The onsite urban building deployment is generated parametrically, initially with a plan of infrastructural nodes located around Hudson Yards being superimposed on a map of hourly pedestrian counts at street junctions around the site, with each node acquiring a connectivity value assigned by its nearest pedestrian count location. The organisational logic inherent in Maya hair dynamics is then used to optimize the path network of connections between these nodes subsequently generating a series of ground plane apertures that define the positioning and height of the buildings’ vertical circulation cores. Of a number of possible scenarios for the allocation of the buildings between the circulation paths, the one selected is with a continuous mass of housing buildings from midtown Manhattan to the Hudson River, a gesture that provides programmatic incentives for people to walk through the site, connecting thus the heart of Manhattan to its otherwise ‘natural’ outlet, the riverside pedestrian paths.
On a building scale, research on optimized fibre structures informs the design of the towers enabling them to have minimal footprints, supported primarily on bundled fibres in order to reduce disruption of the train lines below. Internally, this structural optimization allows for the breaking of the floorplate regularity, allowing for the creation of internal voids for green spaces to be placed around the lift cores. As a by-product of the existence of these spaces internally, a series of interstitial spaces or semiprivate balconies overlooking the communal area enhance interaction between the occupants of the surrounding housing units.
Research on natural systems and more specifically the coral reef model as an example of an adaptive ecology that is defined by local relationships, the coral growth principle of increased growth rate at areas of high curvature is used to inform the distribution and positioning of the housing units within the proposed network. Additionally, the coral fusion principle is utilized to differentiate the various housing typologies according to parameters of height, orientation and position in the site.
Eco-Skin for the 70's Skyscaper
Special Mention
2010 Skyscraper Competition
Vincent Barué, Nicolas Boutet, Olivier Brouard
France
The 70’s urban development, born from a political decision and flourishing economic period, has left us a harmful point of view for living in skyscrapers worldwide.
Faced with an increasing population, we tend to be more concerned with providing homes to inhabitants and stacking the apartments on top of each other at a good cost ratio rather than looking at the ecological and durable aspect of buildings. Over the years, each architectural era tends to declare that it is the right way to build cities, but today cities reveal the human work of the past decades, showing also some mistakes which were considered as the truth at that time.
Presently, we notice that Carbon dioxide rates have reached a crucial level. We are now switching to a new building generation, taking into account the environment through thermal loss reduction. In many cities around the world, real estate prices are climbing and building renovations are thriving more than ever before. Almost 70 % of present buildings will continue to exist into the next century.
A new way of approaching renovation is born. Instead of demolishing existing buildings and rebuilding new modern ones with an efficient technology at high price, our consciousness leads us towards a revolutionized approach of renovating, whilst at a lower cost.
How could we redraw the skyline of our cities, bringing a new visual identity and renovating our patrimony legacy?
Eco-Skin
A prefabricated modular panel composed of an aluminum structural frame and an ETFE (Ethylene Tetrafloroethylene) polymer membrane which has a weight of 1% of glass whilst remaining totally transparent. This panel is divided into 6 triangular surfaces of ETFE that react to pressure and compression according to the wind direction and strength.
The membrane stretches to three times its length without loss of elasticity and is self-cleaning due to non-stick surface. Behind a structural frame integrates two pistons which retrieve the mechanical force and convert it into energy.
The modular panel is plugged along the entire building, and forms a waterproof and airtight envelope. It gives a second skin to the building reducing the thermal loss and warming up the building especially during the winter.
As a closed giant membrane, the enclosed air circulates freely between the original façade and the new skin. As an example, we could consider the 70’s buildings as patients in the cities suffering of thermal loss, a substantial electrical consumption, and fairly unattractive.
We took a prototype in Paris, the Montparnasse tower. A 56 floors office tower built in 1971, reaching at 210 meters, located in the 14th district surrounding the whole city.
Interlock
Special Mention
2010 Skyscraper Competition
Ming Tang
United States
United States
Interlock: Architecture + Nature
The central feature of this project is the design of a new skyscraper typology for ensuring it will provide a coherent natural environment without fragmenting the urban living from the natural world. By interlocking the green soft tissue into solid architectural structure, this skyscraper reveals and reclaims the characteristics of cellular automation generated interlock forms.
As a concentrated space with huge population, city must take the
current climate change, peak oil crisis into account and actively seek
to counter it. The proposed project is to create a basis infrastructure
for developing not only a dense, vibrant and dynamic skyscraper, but
also a self-sufficient agriculture infrastructure to support its own
resident. Rather than seeking out-sourcing agriculture in the
surrounding rural area of New York City, the project emphasizes possible
local food production within the building itself. A linear sequence of
small scale vertical farms, integrated with food market, public
recreational space, day-care facilities, schools, other services
facilities and civil works, are proposed along in the interlocked tower,
as the backbone for its neighboring residential tower. The internal
farming space can be sold as finished units to promote a diverse food
production within each level of the skyscraper. They become
well-defined linear spaces in which the agriculture and recreational
elements are integrated in the structure from the beginning.The central feature of this project is the design of a new skyscraper typology for ensuring it will provide a coherent natural environment without fragmenting the urban living from the natural world. By interlocking the green soft tissue into solid architectural structure, this skyscraper reveals and reclaims the characteristics of cellular automation generated interlock forms.
The resulting interlocked pattern is emphasized both horizontally and vertically in the skyscraper. By offering a laminated weave of twin structures, (a solid residential tower and a vertical farm), the project explored various combination of artificial space and natural space to unite the each level in a cohesive and coherent landscape.
Sky Bridge
Special Mention
2010 Skyscraper Competition
Violeta Sabaliauskaite, Lukas Gadeikis
Lithuania / United Kingdom
Entering 21st century, massive city mazes and high speed is everyday
reality and frequently changing our working and living location has
become almost a necessity. The SKY-BRIDGE is designed for speeding up
this changeability. This is an alternative network of transportation
with integrated settlement capability. The SKY-BRIDGE is the idea taken
from our ancestors. A Combination of transport networks and skyscrapers
follows the basic logic how settlements were created – along rivers and
roads with free movement of its dwellers.Lithuania / United Kingdom
Nowadays, migration is much more intensive than in ancient times. Two thirds of the US population move every 5 years. More than one million people move out of the US yearly. The most active age group is 18-34 year olds. The main reason for their movement is change in location of work and education. But still we live far away from work. Londoners spend around 225 hours per year commuting to work. The numbers are rising all around the world as the current migration trend is towards cities. Today more than half of the world population is living in cities, and as building activity increases there is more pressure on poor and overcrowded transport system.
The SKY-BRIDGE brings a change. It offers multifunctional speedway traffic above congested megapolies. At the same time light and transparent structure allows lot of sunlight to reach street level while narrow base saves space for public use and enables the erection of SKY-BRIDGE towers in packed cityscapes – close to working and leisure areas. SKY-BRIDGE is a system that integrates high-velocity Maglev bubble-cars with a mobile dwelling for people, who just can’t sit still. Cubicles the size of minibuses can ride the rails from one station to the other, where, after being moved to a rented space, they inflate to a comfortable and modern lodging with all the luxuries of modern life, and a view over the rooftops of the city. If need be, it can even be transported via ship to metropolises of other continents and again be incorporated in the flow of local life with the SKY-BRIDGE system. Now, your home can truly be always with you.
The same rail network is used for the public transportation as well. Personal bubble-cars with place for up to four passengers can be used by SKY-BRIDGE system habitants and conventional residents alike. At destination station, cubicles stop in multiple slip lanes and are lowered along structural framing to the street level, where it can load/unload their passengers. There, it can also act as lifts for station habitants. Computer managed network allows bubble-cars to maintain extremely low distances while in transit, therefore en route it can cross the stations without decelerating, and traverse any multimillion city covered with SKY-BRIDGE system at incredible speed.
SKY-BRIDGE not only increases density of a city without putting extra pressure on its current transport grid, but provides an alternative mode of transportation. It is an extremely effective transport network, capable of transporting millions of people, and at the same time providing a large quantity of habitation for modern and intensive lifestyle. The entire system is powered by electricity procured from green sources thereby increasing the sustainability of a metropolis. The possibility to carry your home with you eliminates costly relocations. This inflatable and traveling house can become a home for life, valuable and dear and always with you.
Mixed - Use skyscaper in Damascus
Special Mention
2010 Skyscraper Competition
Rocky Marchant, Ergin Birinci
United Kingdom
Damascus was voted the Arab Capital of Culture in 2008, and is also
the capital of Syria. In it’s past it has been the capital of empires
and located at the centre of the silk route and has always been a hive
of trading. Because of this it is very proud of it’s historical context
and is trying to improve it’s cultural and business facilities.United Kingdom
The site chosen is at the centre of the New City, at the junction of the business and cultural axis. Because of this there is a great desire for development in this area. Having a train station and university as a neighbor emphasizes the demand for development, especially as at the moment there is no clear connection between the station, the university and the sports facilities
The main idea is to join these axes and to create a new area for the business area to expand, while the cultural and leisure activities are integrated into it.
The new project will create a new route which will gather users from the train station, university and sports complex through ventilated and well shaded passages, also it will create a new link between them.
This scheme consists of a new underground and train station, a hotel, shopping mall, souks, mixed use office / residential and leisure spaces, and a tower which includes the same as well as creating a new route between them.
Damascus is suffering from very high for centuries. The difference today is that the environment is becoming more dry and desert-like while the city is growing intensely. This growth is resulting in a loss of oasis which is a life source for the city. These issues highlight the importance of having an environmental strategy. The buildings we propose developed from a ventilation strategy which helps to cool the building and gets rid of the hot air inside the building by using technical cooling towers and stack effect. The wind which comes from the NW and SW will be gathered by the Western Edges of the building and pushed into the double skin system which will allow for the cooling of the building. The towers will be used to gather the hot air inside the building and push it out through ventilation funnels.

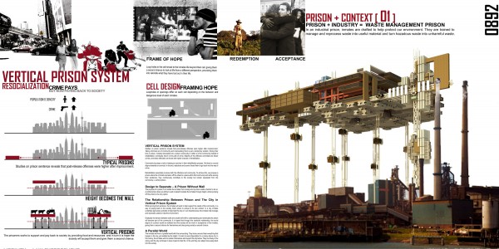
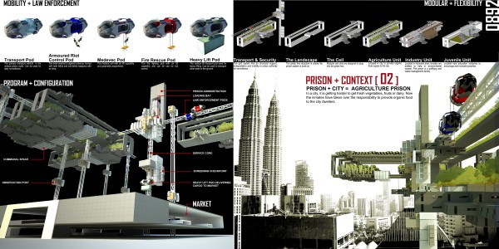

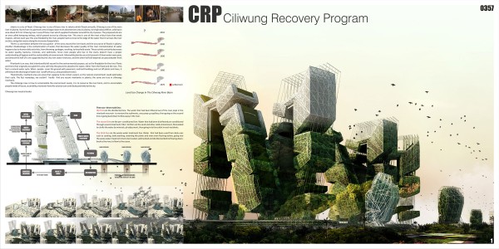
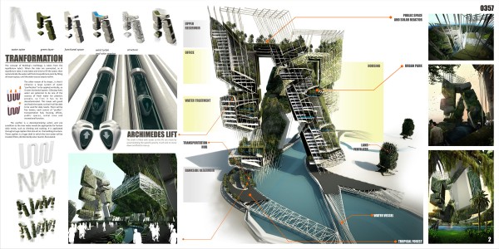
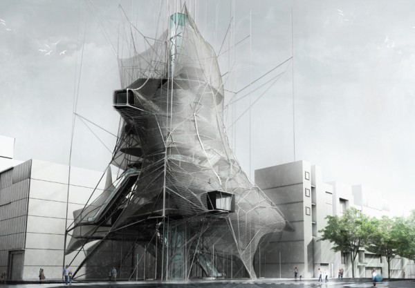
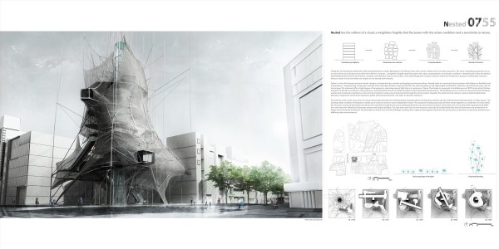
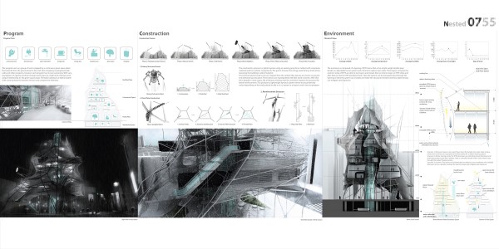
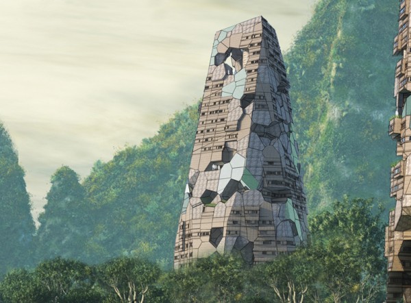
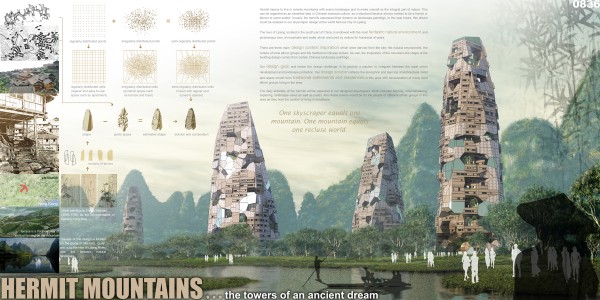
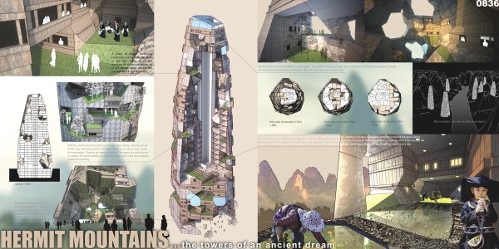
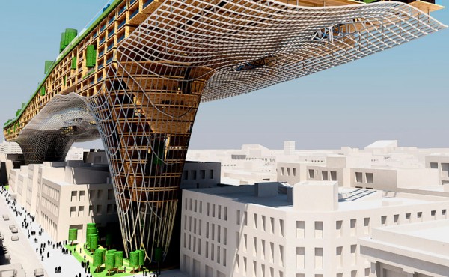
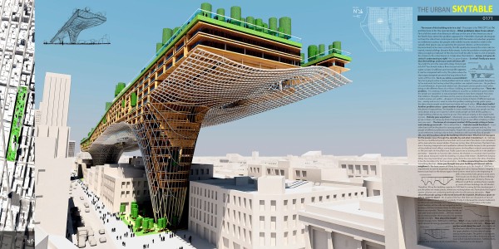
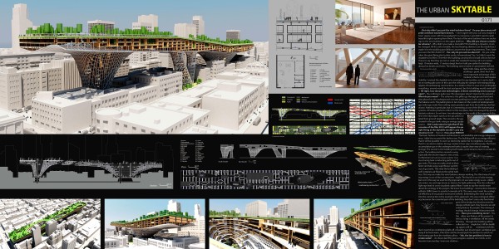
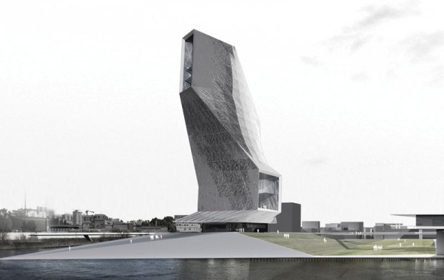
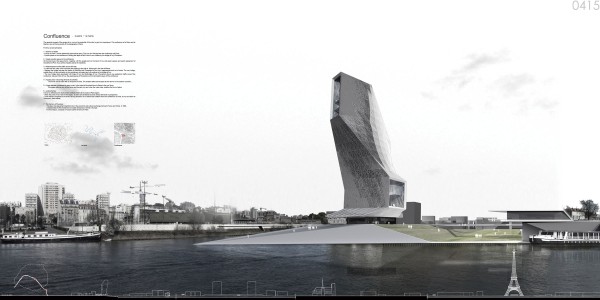
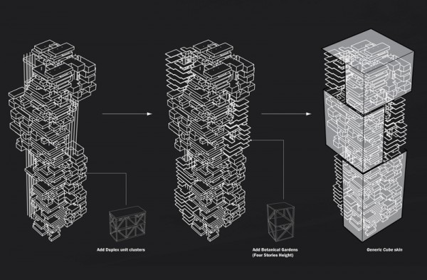
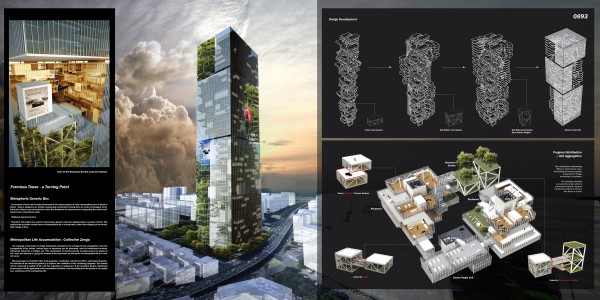
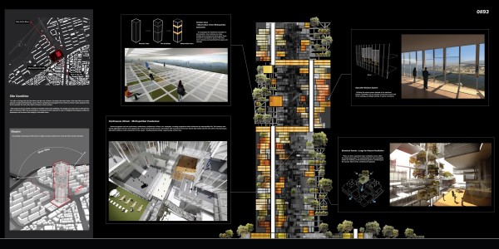
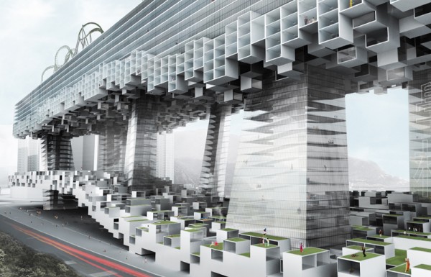
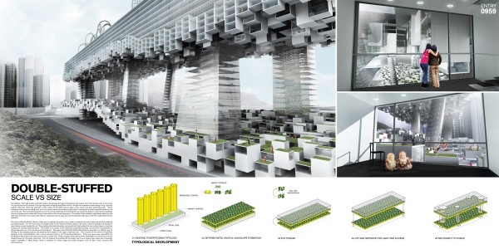
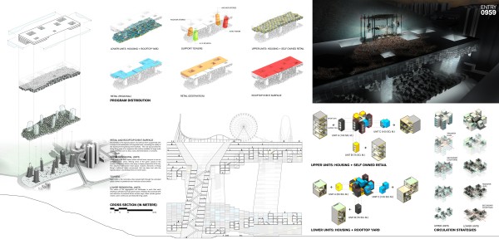
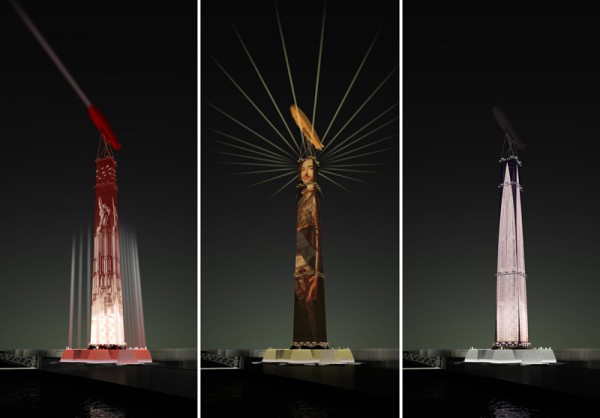
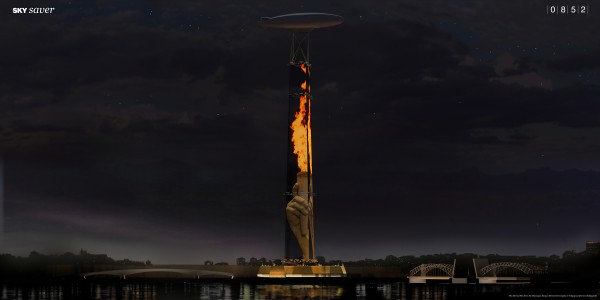
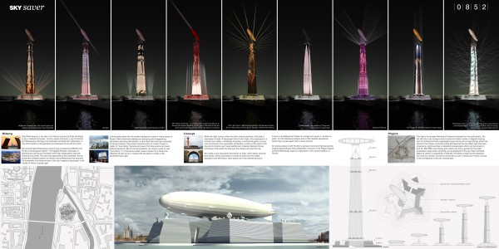
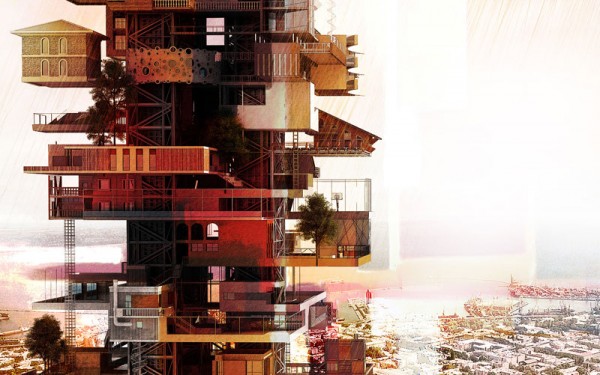
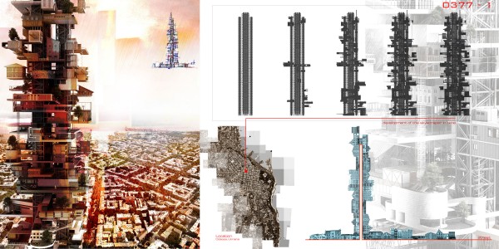
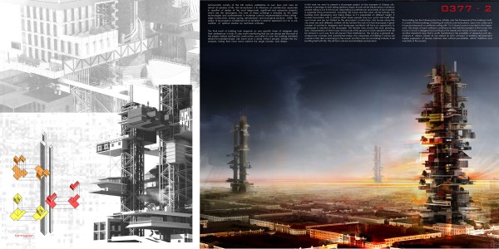
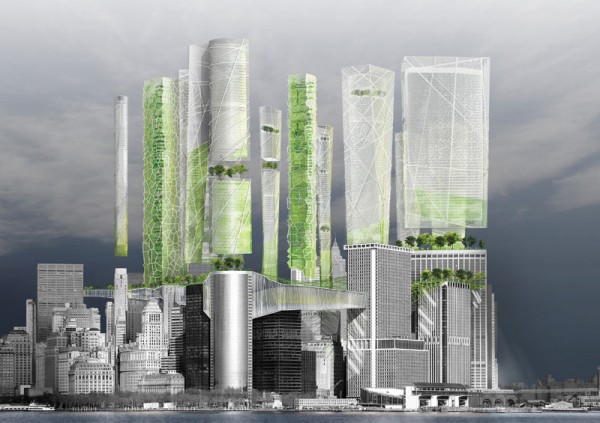
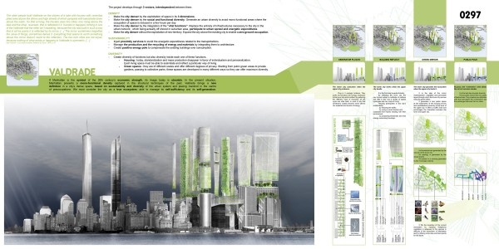
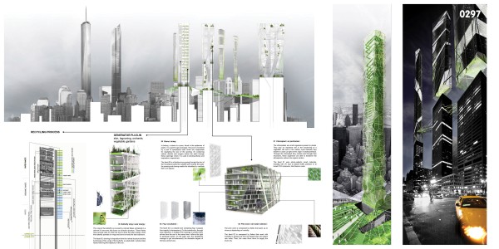
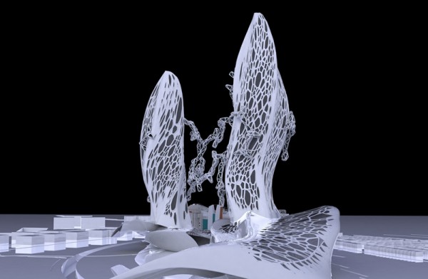
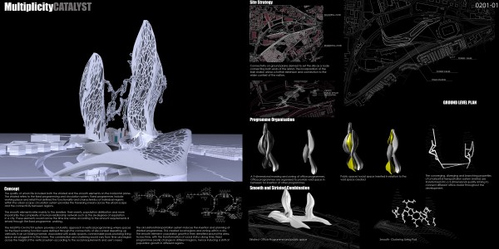
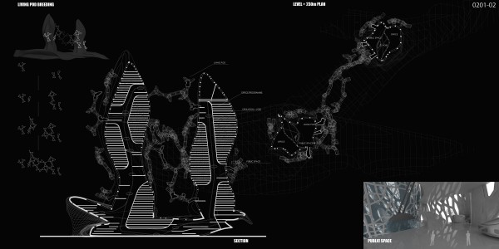
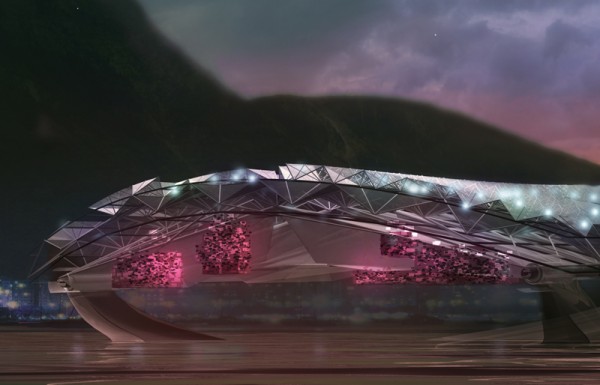
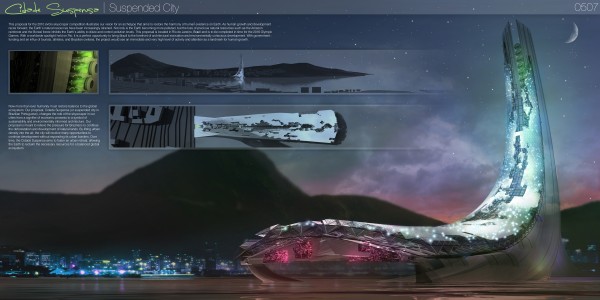
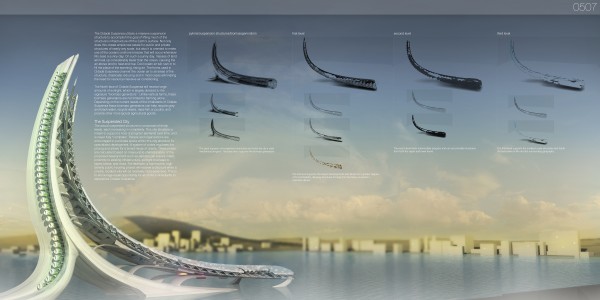
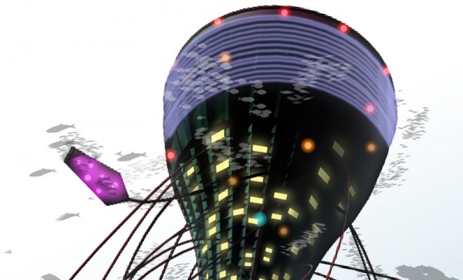
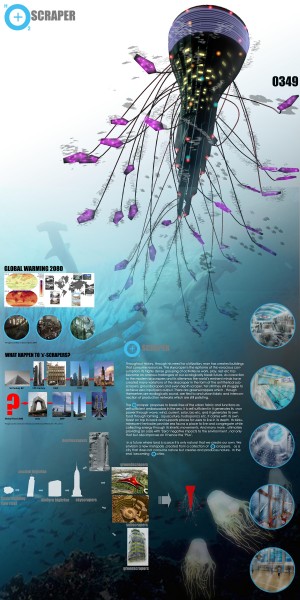
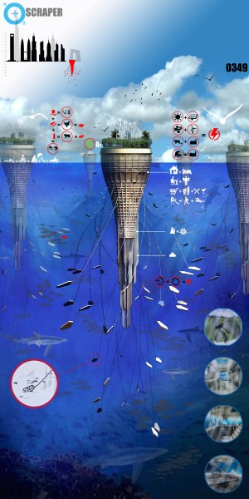
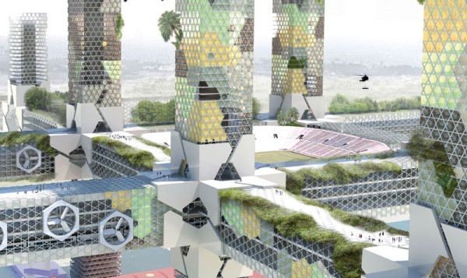
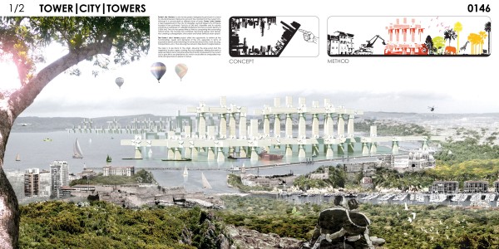
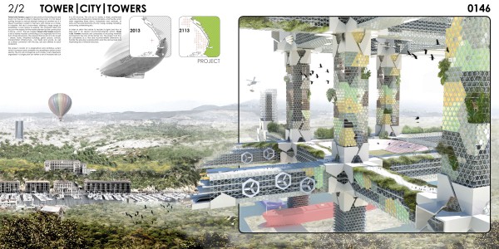
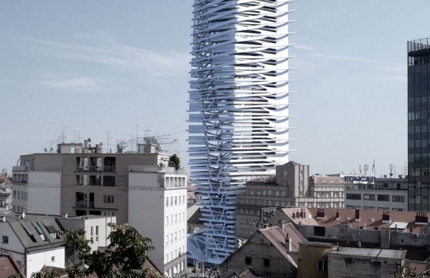
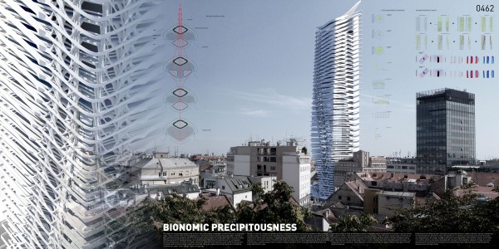
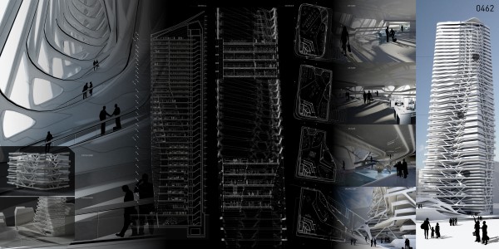
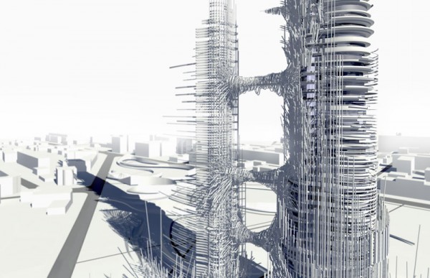
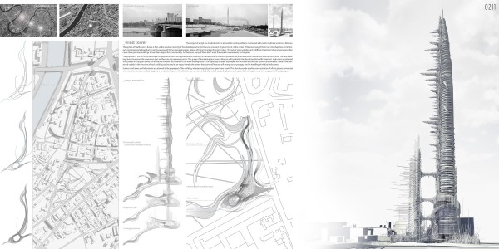
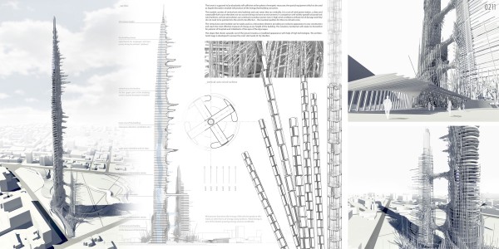
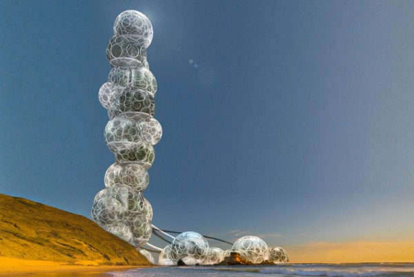
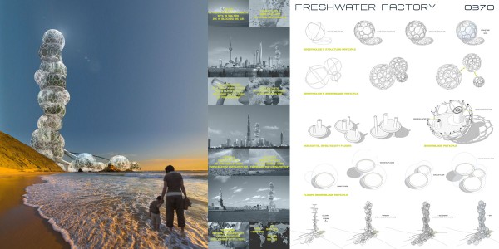
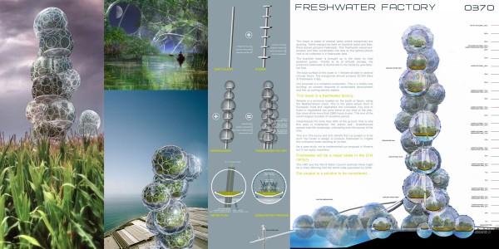
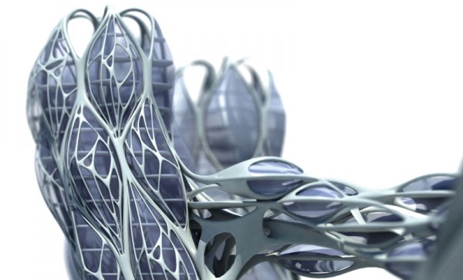
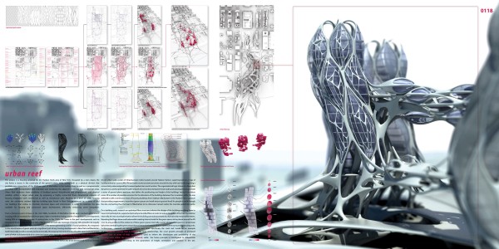
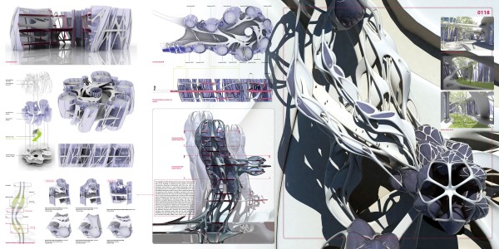
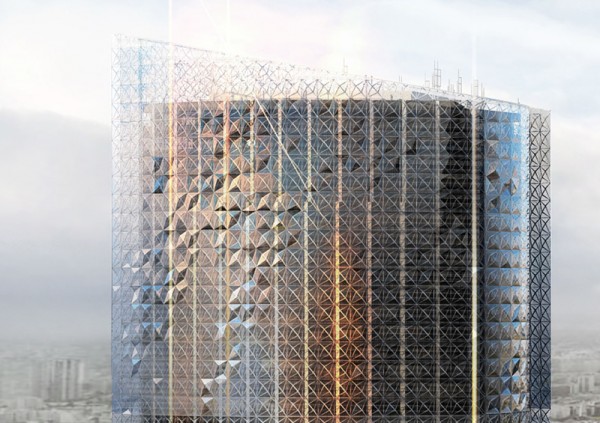
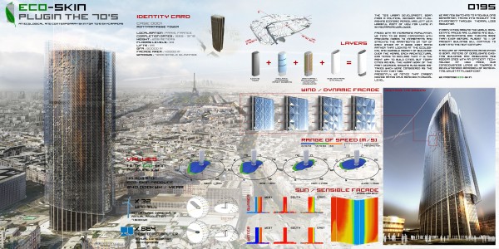

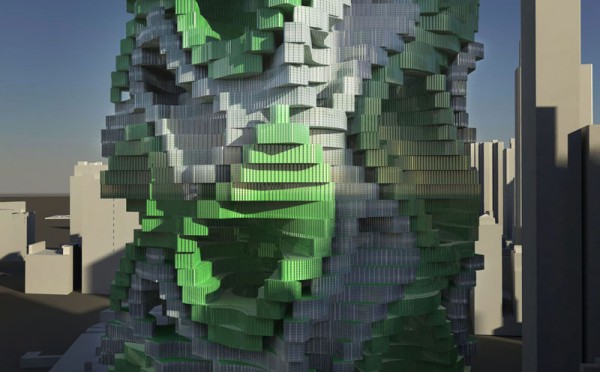
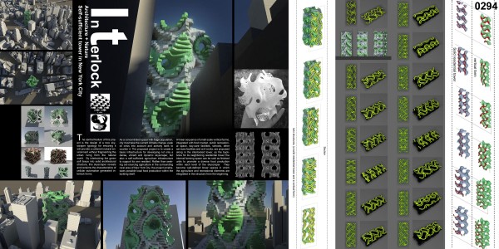
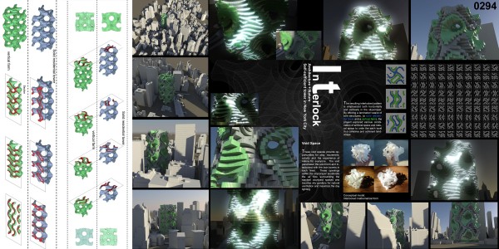
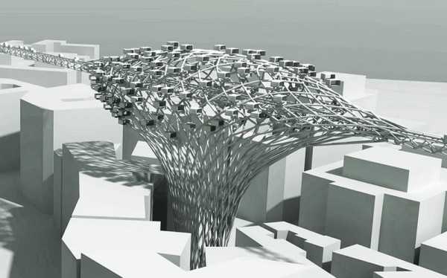
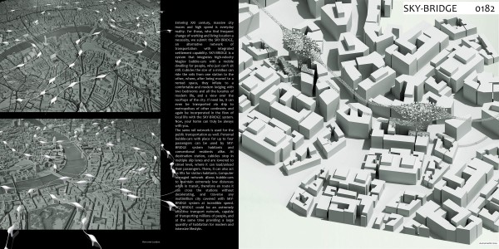
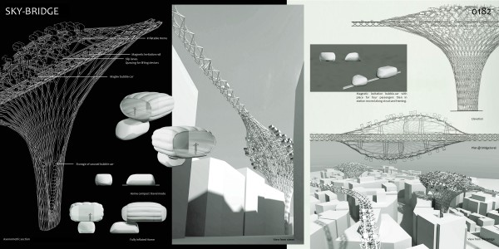
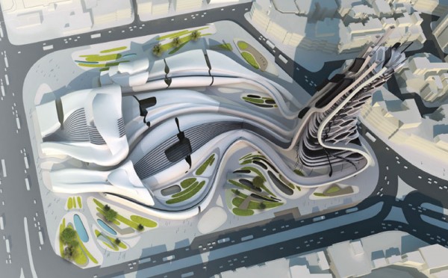
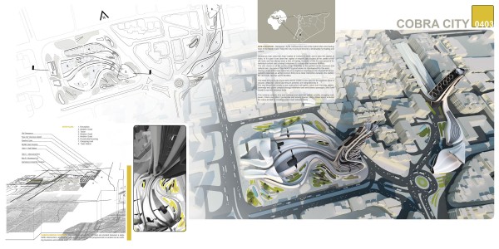
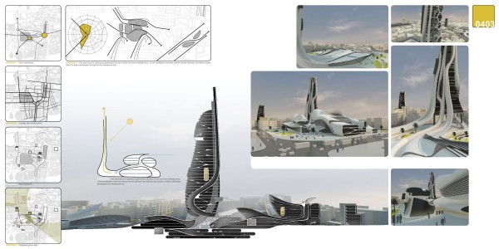
Không có nhận xét nào:
Đăng nhận xét