LO2P: Delhi Recyclling Center
First Place
2011 Skyscraper Competition
Atelier CMJN
Julien Combes, Gaël Brulé
France
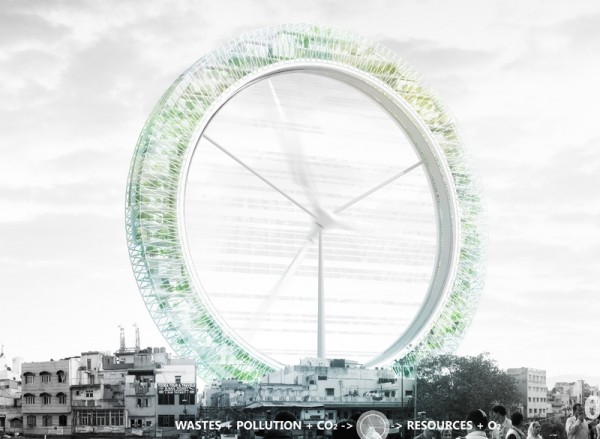
Conceived as a giant turbine the LO2P skyscraper would be located in New Delhi, one of the most polluted cities in the world due to the exponential increase in population and cars -it is estimated that number of cars grows by one-thousand every day.
The idea behind this skyscraper is to recycle the old cars and use them as building material for the new structure. The building is designed as a giant lung that would clean New Delhi’s air through a series of large-scale greenhouses that serve as filters. Another set of rotating filters capture the suspended particles in the air while the waste heat and carbon dioxide from the recycling center are used to grow plants that in turn produce bio-fuels.
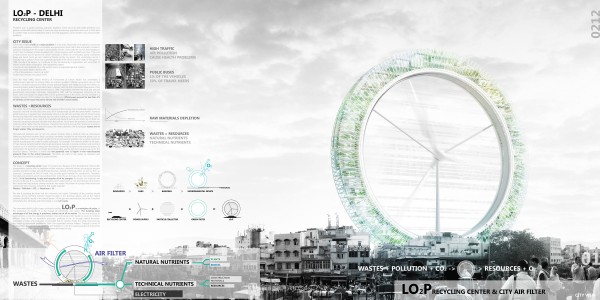

Flat Tower
Second Place
2011 Skyscraper Competition
Yoann Mescam, Paul-Eric Schirr-Bonnans, Xavier Schirr-Bonnans
France
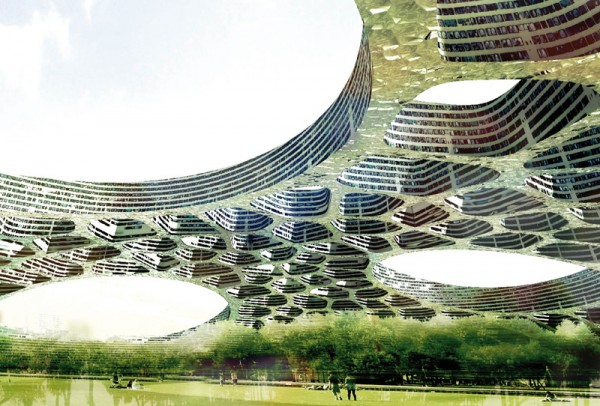
The construction of skyscrapers has been an architectural solution for high-density urban areas for almost a century for its ability to combine height with a small footprint. Today there is a constant race between large metropolises and nations to build the tallest structure, but it has been proven that this typology is sometimes not desirable for medium-size cities where skyscrapers destroy the skyline and disrupt the infrastructure of a specific location.
The Flat Tower is a new high-density typology that deviates from the traditional skyscraper. It is based on a medium-height dome structure that covers a large area while preserving its beauty and previous function. The dome is perforated with cell-like skylights that provide direct sunlight to the agricultural fields and to the interior spaces. The dome’s large surface area is perfect to harvest solar energy and rainwater collection.
Community recreational facilities are located at ground level while the residential and office units are in the upper cells. An automated transportation system connects all the units, which are different shapes according to their program. It is also possible to combine clusters of cells to create larger areas for different activities.
Although this proposal could be adapted to any medium-size city around the world, it has been designed for the city of Rennes, France, in an old industrial area.
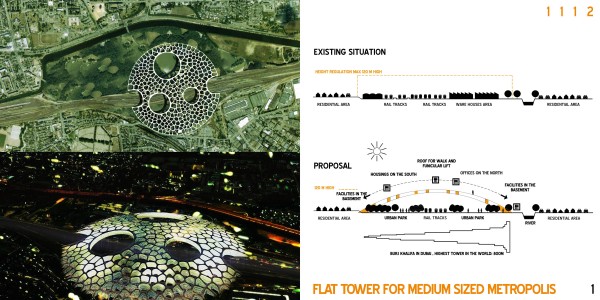
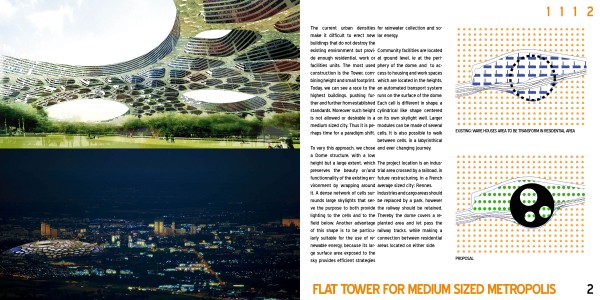
Re- imagining the Hoover Dam
Third Place
2011 Skyscraper Competition
Yheu-Shen Chua
United Kingdom
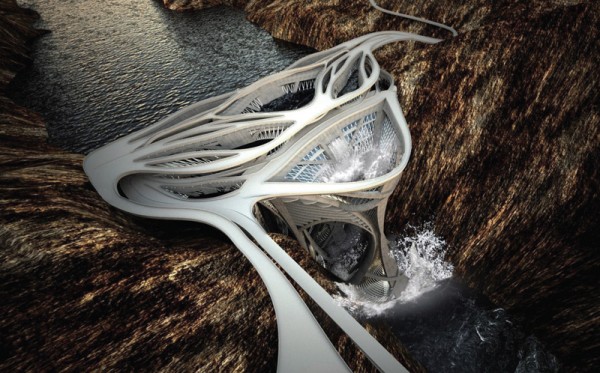
The current public amenities of the world-famous Hoover Dam in the United States consist of a viewing platform, a bridge, and a gallery scattered around the entire site. This project aims to reconfigure these programs by merging them into a single vertical super structure.
One of the main purposes of the project is to allow the water from the upstream river to engage directly with the visitors through a series of containers. A hanging tower above the 700-foot drop into the Black Canyon would be used as gallery and a vertical aquarium.
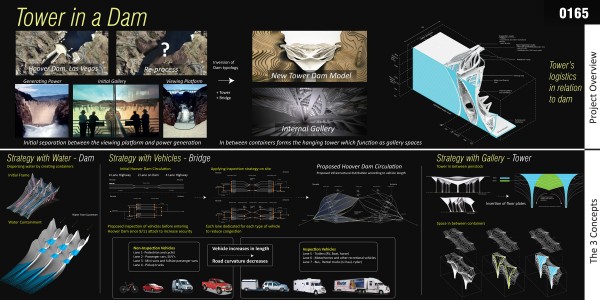
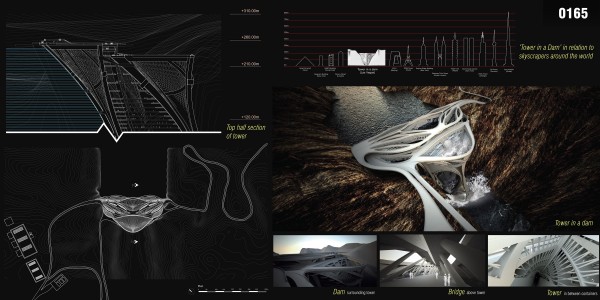
Fish Tower
Honorable Mention
2011 Skyscraper Competition
Hsing-O Chiang
Taiwan
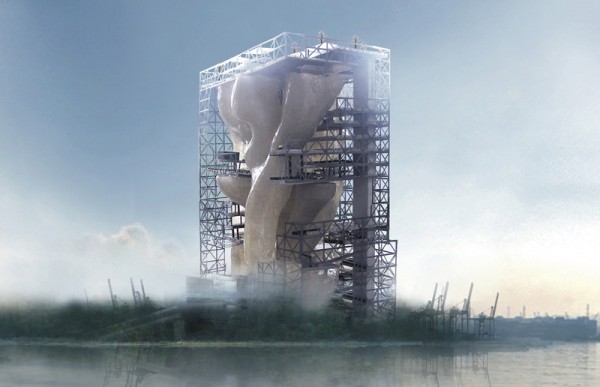
The Fish Tower is a prototype for a vertical fish farm that could be up to 30 times more efficient than traditional farms. It was designed as a solution to the substantial decrease of wild fish which is estimated to peak by 2050.
This tower proposes an intensive, yet healthy aquaculture environment with three primary programmatic components. The first one is a fisherman’s market and visitors center at ground level. The second component is the fish farms that are designed based on the research and analysis of habitation and movement of specific fish species. Each tank has specific width, form, and shape that resemble natural habitats. Water temperature and flow are also controlled to mimic ocean conditions. The third program is dedicated to research labs, where new technologies would be tested to achieve a productivity of 600 traditional fish farms in 20 levels.

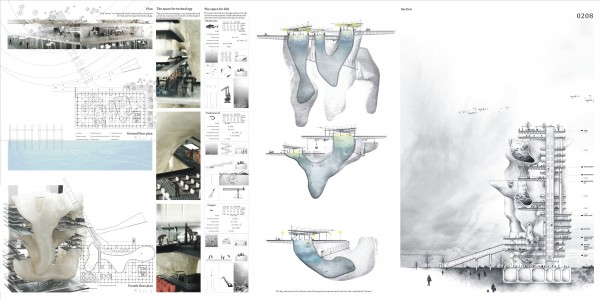
Sports Tower
Honorable Mention
2011 Skyscraper Competition
Sergiy Prokof`yev, Olga Prokof`yeva
Ukraine
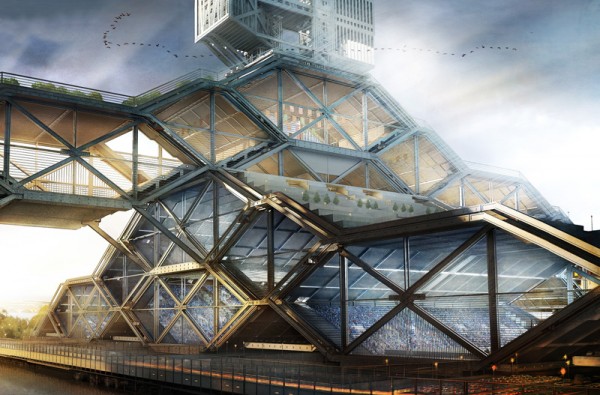
One of the most iconic building typologies of all civilizations has been the sports arena; being a gladiator’s coliseum in ancient Rome, Olympic tracks in Greece, or soccer stadiums in the modern world , competitions and tournaments have been an integral part of the development of our cultures. Nowadays, with a variety of sports and the need of several specific facilities, urban planners have usually scattered them in different areas of the cities according to available land, communication routes, and existing infrastructure.
This project proposes a vertical complex that would accommodate a variety of sports facilities in one site. The main intention is to create a cluster of functions that would alleviate multiple areas of a city and make the most efficient use of a specific site. Users and fans will be allowed to freely move between stadiums and matches. A public complex that will be in use the majority of the day and that would be able to host international events, including the Soccer World Cup, Olympics, and Tennis tournaments. Its diversity in sports and visiting people would allow for new interactions between people of different nationalities and social backgrounds.
Although the ‘Sports Tower’ could be located in any part of the world, this specific project is situated on the bank of the Dnieper River in Ukraine. It consists of a series of structural modules in various sizes that, through different combinations, allow for diverse programs. Large blocks are used for soccer stadiums, while medium sizes are swimming pools, tennis courts, and basketball and volleyball courts. The top and smaller levels of the tower contain a hotel, restaurant, observation deck and other recreational areas.
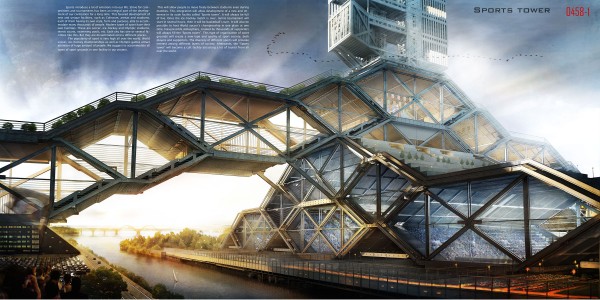
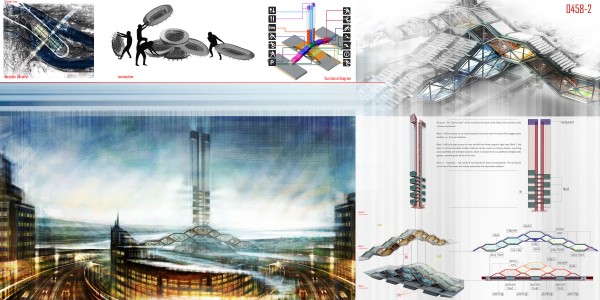
Tourist City
Honorable Mention
2011 Skyscraper Competition
UseCollective
Francisco Villeda, Heechan Park, Wouter Dons, Sandra Fleischmann
Denmark
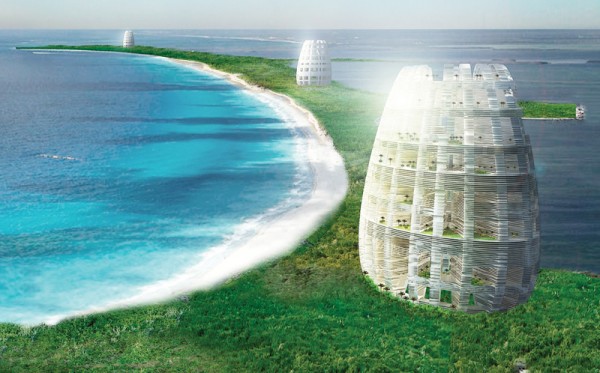
This project examines the latest United Nations Climate Change Conference (COP16) as a basis to rethink the way we inhabit cities, how the built environment has modified them, and how global economic interests such as tourism, sustainability, and mass consumption relate to one another.
Tourist City is a proposed cluster of mega-structures in Cancun, Mexico that will eliminate the unplanned urban sprawl and bring back to life the once pristine environment. The main concept is to concentrate an efficient infrastructure network in very small areas with tourist skyscrapers where visitors and workers will share the same facilities and resources.
Today the majority of the existing hotels are owned by few international corporations. This proposal will also benefit the owners as there will be less transportation, administration, and marketing costs.
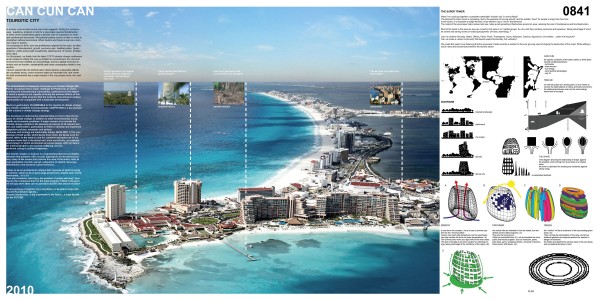
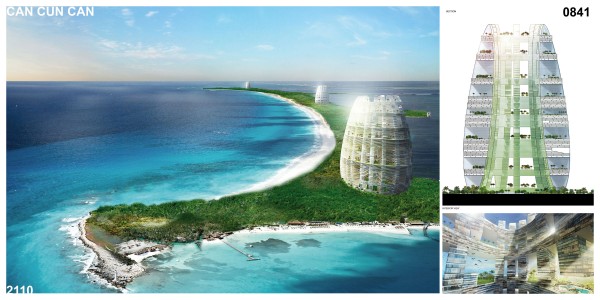
Rhizome Tower
Honorable Mention
2011 Skyscraper Competition
Metarchitects
Enrico Tognoni, Federico Tinti, Davide Mariani
Italy
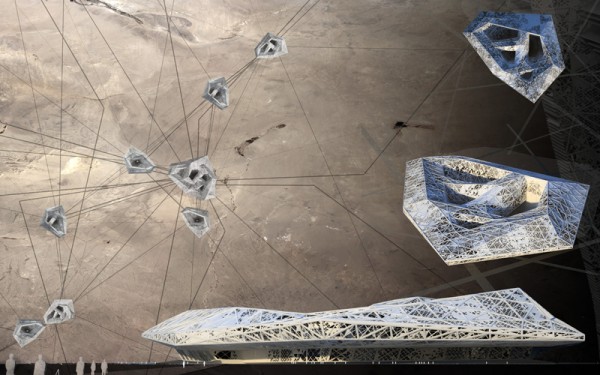
The Rhizome Tower is a proposal that explores the creation of an underground city. It is the response to abrupt climate changes and other environmental catastrophes. The main idea is to develop a ‘Groundscraper’ that harvests natural resources above and below ground while creating a new living typology.
The project is divided in four different layers, organized around a central core that is open to the light. The first layer is above the surface and contains the recreational, and food production facilities, with agriculture fields, farms, and glasshouses. The entire façade is covered with photovoltaic cells to harvest solar energy and specific locations are also equipped with wind turbines. The second layer, approximately 60 levels, is the residential part, with a diverse range of living quarters according to family sizes. The third and fourth layers are used as offices, and service areas with the deepest part of the project dedicated to the study and harvest of geothermal energy.
Based on rhizome theory, the project is not a single element but the combination of programs; structure and substructure working together. A series of Rhizome Towers would be connected and function as cities and maybe nations.
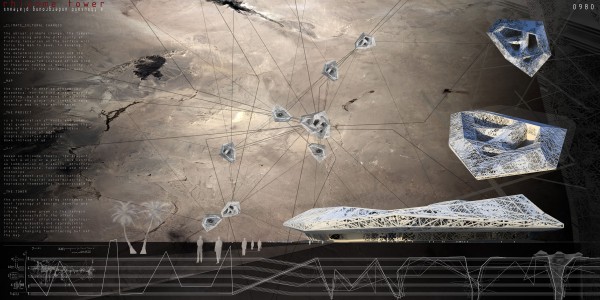
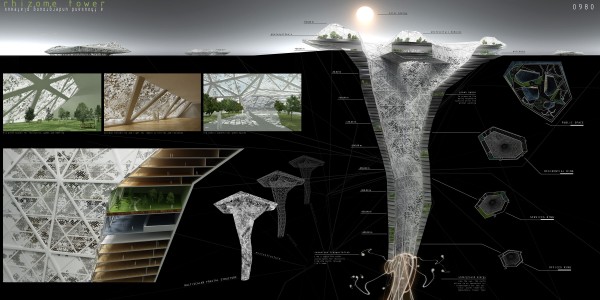
Borough no.6
Honorable Mention
2011 Skyscraper Competition
John Houser
United States
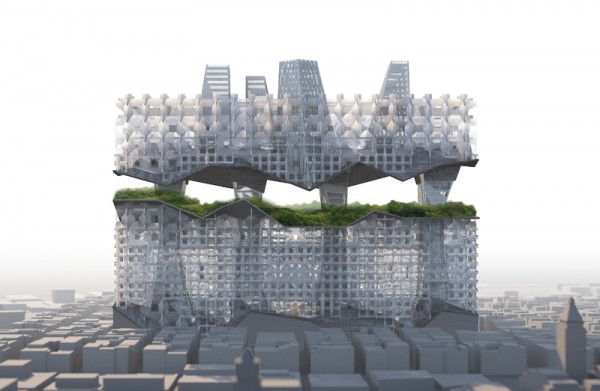
The unprecedented population growth of mega-cites around the world requires the sustained increase of urban density. Over the past century the pressure from population growth was relieved with the vertical expansion of the city. To fulfill the population demands of tomorrow, growth in building density will be forced to expand in all axes.
Situated above the existing urban fabric, this building occupies the space between 22nd and 14th street and 6th and 7th avenue in New York City. The size of the structure creates interdependency, and allows for the formation of new communities within the already-dense housing grid. Woven into the residential fabric of the grid, large office towers provide a workplace for the residents of the structure. These towers unfold to allow for a large public park cut high above the city, maintaining the necessary public access to nature. Far removed from the intensity of urban life, the park provides residents and visitors an escape to nature while still maintaining a unique visual link with the city. The building is interconnected with a massive expansion of the current New York subway system. Trains within the structure move in all directions, servicing stations at all levels. Stations are embedded within the grid structure and linked to pedestrian bridges which act as the main arteries of transportation. The collection of these parts reaches a critical mass, allowing the structure to exist as an autonomous entity within the city, a new radical prototype for a 6th borough.
Corporate Towers – Burrowing up through the ‘Housing Grid’, large glass towers provide the working space for surrounding residents. Reminiscent of the existing corporate towers in New York, these large structures are the landmarks within the grid. Counter to the traditional tower condition, the direct connections between the towers and the grid produce a more cohesive relationship between the companies and the surrounding communities.
Residential Grid – The body of this structure is made up of a massive grid system. Various configurations of the system accommodate the diverse range of residential programs. From these variations, nodes of density define unique communities. The grid becomes the framework that provides support for larger civic spaces.
High Park – No space within a city plays a greater role than the park; linking individuals within the community with the collective ownership of the public space. The massive size of the structure demands the provision of a large public space. Cut into the structure well above the noise of the city, ‘High Park’ offers a retreat from the intensity of the city.

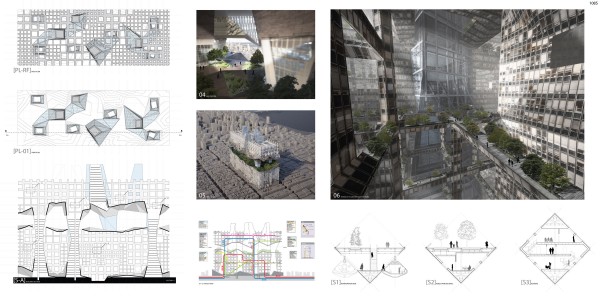
Singapore's Waterfront
Honorable Mention
2011 Skyscraper Competition
Giorgi Khmaladze
Republic of Georgia
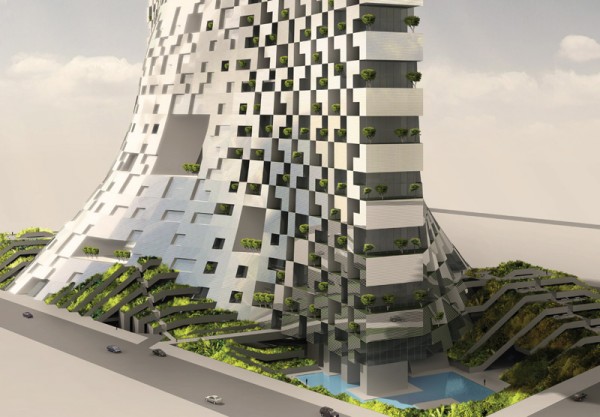
The proposed building is located in Singapore’s waterfront and will serve as an extension to the existing financial district. Considering Singapore’s climate and its insufficient water resources, the emphasis on the design is set on building strategies to utilize natural ventilation, rainwater and provide shaded outdoor spaces. In addition, the project seeks to create the perfect home with its own garden and in close proximity to Singapore’s downtown.
The tower is positioned at a 20 degree angle to the site to face the nearby waterfront. It is porous and allows the wind to pass through. This structural strategy creates a vast shaded atrium with bridges that connect the two sides of the tower, serve as extra structural support, and accommodate various mixed-use programs.
The base, which resembles a terrain with rich vegetation, forms two outdoor swimming pools, public gardens, and sports facilities. A huge water reservoir for rainwater stretches along the entire building across the atrium while connecting the outdoor pools.
Each residence or villa consists of a two storey apartment and shaded private garden. Various unit configurations form a porous facade with seemingly random pattern of voids. These openings allow shaded private terraces with vegetation and create corridors for natural ventilation and the location of wind turbines.
A hotel and offices are located in the middle levels, where the porosity of the building changes from a series of small openings to larger ones. This allows spaces for hotel rooms and offices while keeping enough openings for natural light and ventilation.
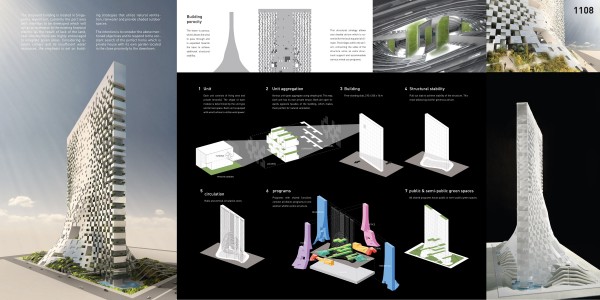
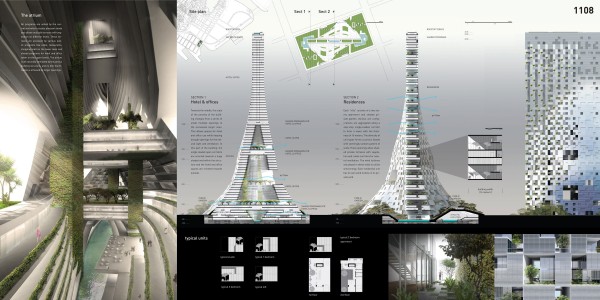
Moonscraper
Honorable Mention
2011 Skyscraper Competition
Luis Quinones
United States
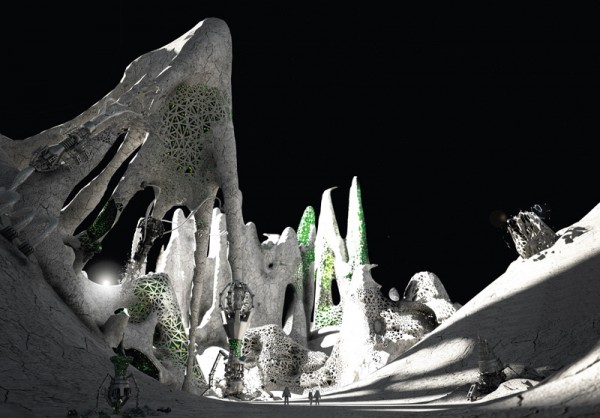
In challenging the typology of a skyscraper this proposal considers an alternative set of criteria to reexamine habitation, construction, and organizational logic. In examining our global trajectory resulting in issues of overpopulation and depletion of natural resources, this project proposes a developmental shift away from the Earth. The chosen site for this project is on the Shackleton Crater Rim on the South Pole of the Moon.
The Moon was chosen as a testing ground for its ability to depart from the traditional constraints we find on Earth. There are limitations, such as low gravity, non-existent weather, and an abundance of unexploited natural resources such as large traces of frozen water and hydroxyl gases. These are particularly useful if combined, with the use of Regenerative Fuel Cells, where the process of electrolysis is proposed as means of sustaining energy and life by extracting the hydrogen and oxygen molecules from the water. In order to maximize solar gain due to the low oblique angle of the Sun, the skyscraper is the optimal building typology. However, this verticality is not solely expressed above the lunar surface. Instead a nested verticality of embedded towers deep below the surface provides protection from radiation, meteor impacts, and temperature differentials.
The embedded areas of the towers are networked together through a multitude of robots working together to produce a self-organizing system. The operation is a simple technique of mound building like termites and ants colonies. This behavior is characterized by programming local interactions, which give rise to emergent structures. In the development of these behavioral and bottom-up techniques a complex network of relationships will emerge. Ideally, this settlement would grow into the size of a contemporary human city, with developed infrastructure and habitation systems.
This research deals primarily with non-linear systems, termite structures, robotics, and algorithmic design.
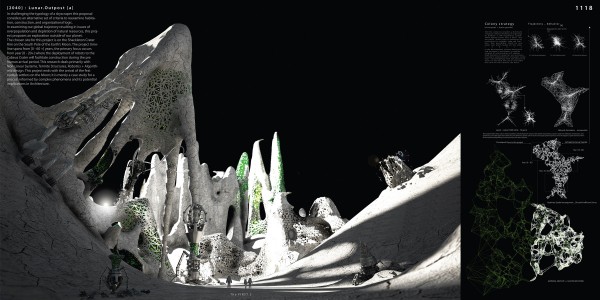
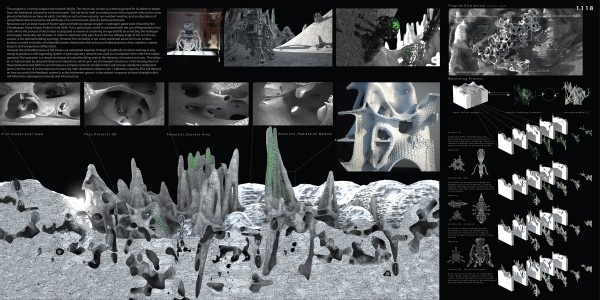
Floating Olympic Complex
Honorable Mention
2011 Skyscraper Competition
Andrew Chow Wai Tat, Tao Huang, Xue Liang Zhang
Malaysia and China
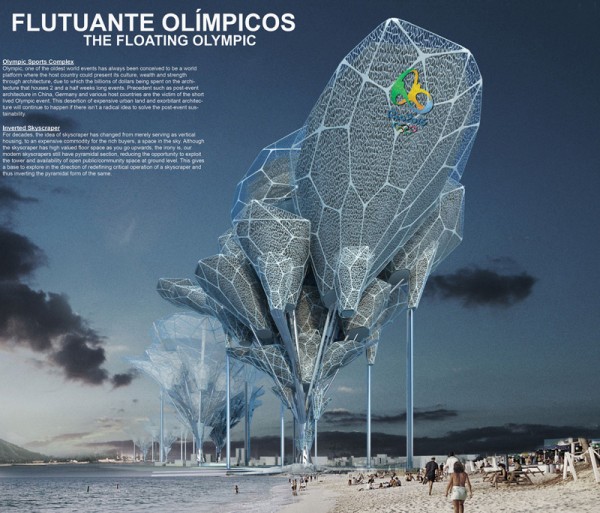
The modern Olympic Games have been a platform for the host country to present its culture and wealth to the world. The amount of energy, time, and resources invested for a two-and-a-half week of games is seen by many as a waste of infrastructure. One of the main problems is what has been defined as the ‘post-Olympic syndrome’, in which large urban areas comprised of Olympic villas and stadiums become isolated after the games. These lavish structures are rarely used afterwards and steady deterioration becomes a norm.
The main idea behind the Floating Olympic Complex is to create the first vertical Olympic architecture with large-scale inverted skyscrapers that will serve as host to the games and will later be transformed into a floating city with housing, offices, recreational areas, and infrastructure already in place.
The idea of the inverted tower draws inspiration from an umbrella shell structure, mushroom, and stalactite formations. The slim structural elements are able to support massive platforms and cantilevered volumes through an ingenious branching system and cluster of structural elements.
On the other hand, by elevating the sports complex it will also transform how the games are viewed and how they interact with the host city. This proposal is envisioned for the forthcoming games in Rio de Janeiro, Brazil.
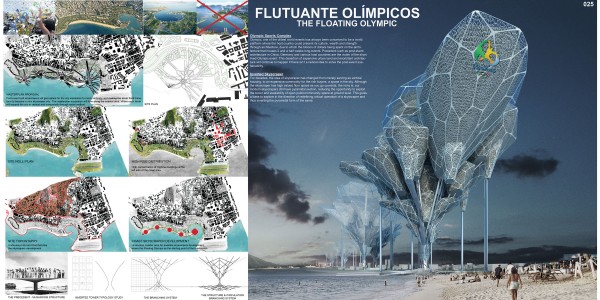
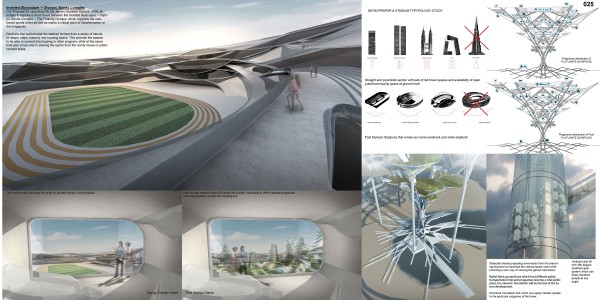
Waste Collector
Honorable Mention
2011 Skyscraper Competition
Agata Sander, Tomek Kujawski
Poland
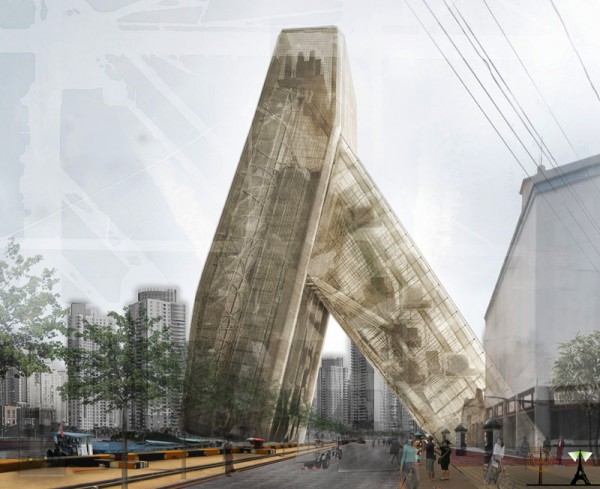
The Waste Collector Skyscraper is a new typology for highly polluted cities around the world. It is conceived as a recycling plant in the middle of the city. This specific project is designed for the Huangpu district in Shanghai, China. It ranks among the most populated areas in the world and, with more than 55,000 inhabitants per square kilometer, this agglomeration of persons produces the largest amount of municipal solid waste (MSW) in the world. The waste in turn is unfortunately collected by more than 30 diesel fueled trucks and transported more than 40 km away. These trucks consume more than 2,500 liters of gas and emit 6 tons of carbon dioxide daily.
The Waste Collector Skyscraper addresses these problems through the potential recycling of 400 tons of MSW daily, in a comprehensive, clean, and self-sufficient process without intensive land use. It also raises awareness in the population by its distinct and strong visual presence in the city’s skyline.
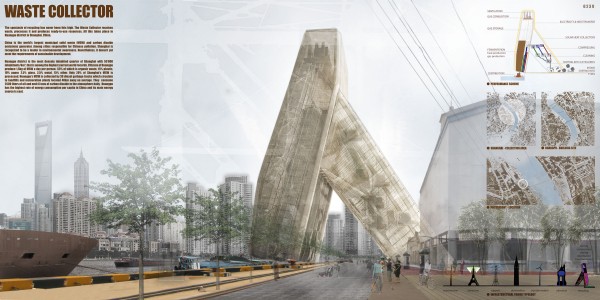
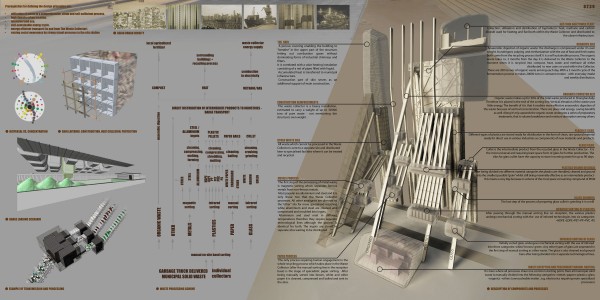
Hopeted
Honorable Mention
2011 Skyscraper Competition
Asaf Dali
United States
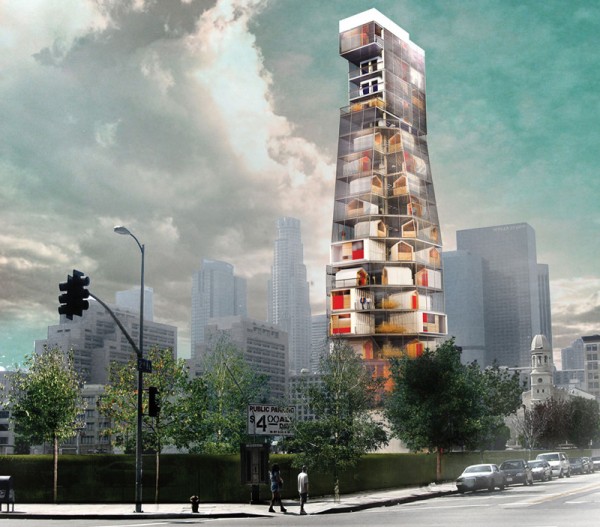
As a result of the recent deteriorating economy and rising unemployment, homelessness is among the most pressing issues faced by US cities. Following the housing market crash, “tent cities” (makeshift shelters set up by people who have lost their homes) have been popping up all over the country. It is a time where the poverty rate is at a record high, and in many cities unemployment is in double-digits.
This project proposes a transient solution to accommodate growing numbers of citizens who have lost their houses to foreclosure. The main idea is to create an environment that will provide a stable ground during the search for a steady income and a permanent home.
The spatial organization of the project promotes social interactions between the residents and strengthens their feeling of safety and security in their current situation. The project design is based on a permanent steel structure, security skin, open floor plans, and compact dwelling units (includes bed, working desk, and storage)that can be installed on site according to changing demand. Shared amenities, such as laundry, storage, showers, restroom, and kitchen facilities are distributed along various levels. Differentiated from sprawling “tent cities”, the Hopetel is centered on a minimum footprint vertical density housing solution, which can be adopted in city centers with limited development space. Furthermore, this proposal highlights the foreclosure homeless problem by presenting a transparent building that encourages communication with the surrounding and creates public consciousness.
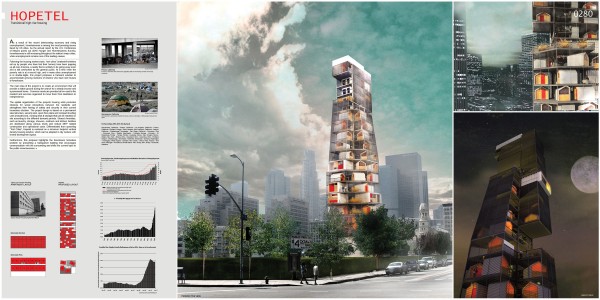
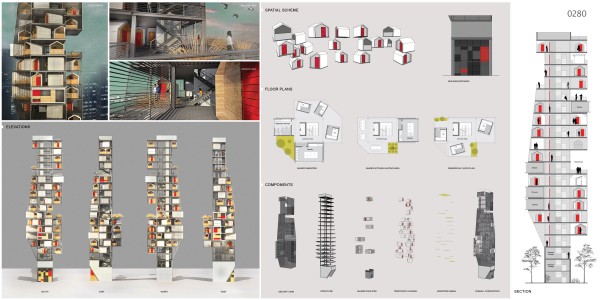
3D Green
Honorable Mention
2011 Skyscraper Competition
Yiqing Jiang, Ying Tao
China and United States
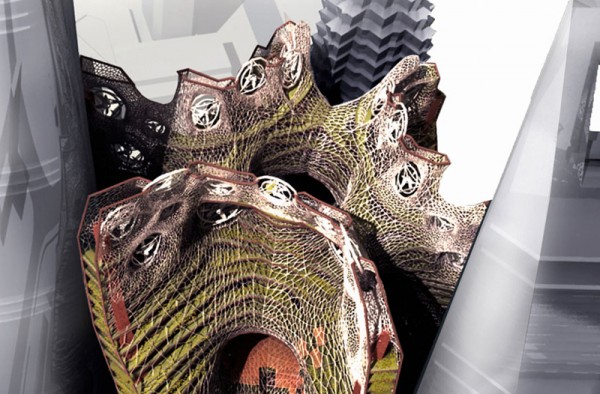
This project examines the idea of developing a vertical park and farm between skyscrapers in Shanghai, China. Over the last 20 year Shanghai has exponentially grown due to the massive migration from rural to urban China. This has lead to the development of hundreds of skyscrapers that today define the city’s skyline. Unfortunately, the number of public parks and recreational areas have not increased and the city is now a large block of concrete and glass.
This project uses the structure of three contiguous skyscrapers to attach a vertical park that will serve as prototype for the city. The new park would provide a recreational green space to the office towers and a new lung to the city. In addition, the park is equipped with wind turbines and photovoltaic cells for wind and solar energy harvesting.
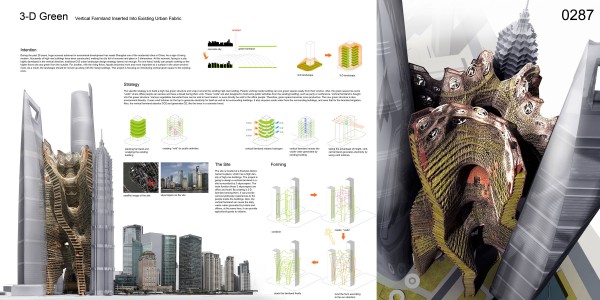
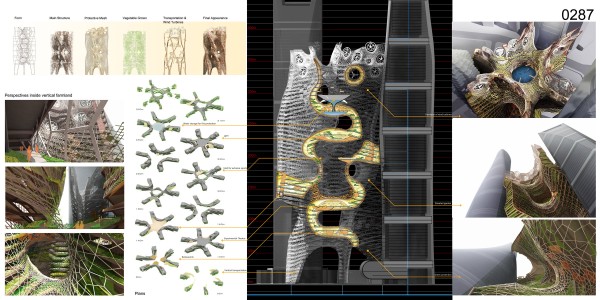
Seeds of Life Skycraper
Honorable Mention
2011 Skyscraper Competition
Mekano
Osama Mohamed Elghannam, Karim Mohamed Elnabawy, Mohamed Ahmed Khamis, Nesma Mohamed Abobakr
Egypt
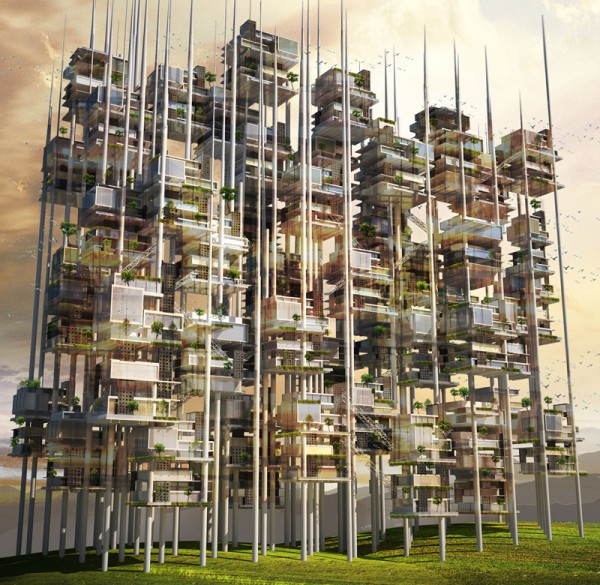
The city of Cairo, in Egypt, has become one of the most polluted cities worldwide. The idea behind this proposal is to recycle the city’s waste and use it as building material for large-scale development that could eventually become a city in itself.
The project is composed of an exoskeleton where different types of living and working units could be plugged-in. Each unit is designed with a specific program in mind – from small ones for single families to large ones for recreational areas such as parks and sports facilities. Hundreds of terraces are used for agriculture and rainwater collection, while specific sites are used to bury organic waste and produce biogas, electricity, and fertilizers.

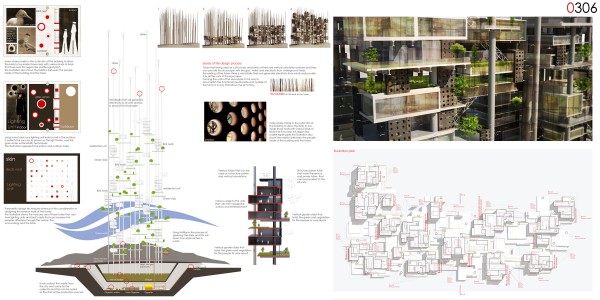
Living Mountain : Solving Overpopulation
Honorable Mention
2011 Skyscraper Competition
Anna-Maria Simatou, Marianthe Dendrou
Greece
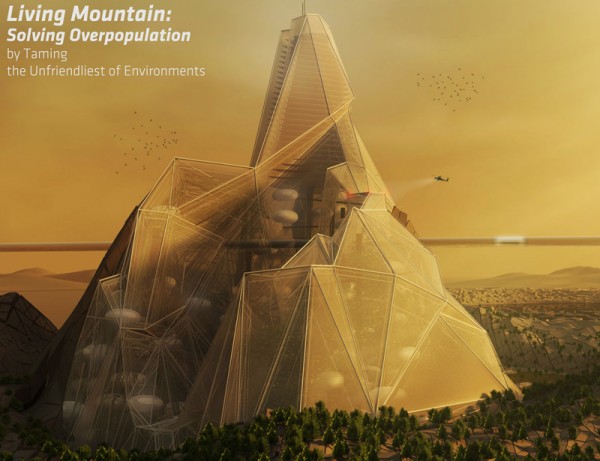
The Living Mountain is a city-like skyscraper for one of the Earth’s harshest environments: the desert. Fertile land is gradually being transformed into deserts due to global warming. This project is located in one of those regions, the desert of Taklamakan, in the northwestern region of China.
This high-rise conglomerate, in conjunction with man-made lakes, could gradually transform the desert into a habitable environment. The Living Mountain would extract water from the regions substrate and through its smart use, treatment, circulation, and controlled evaporation, could create a microclimate inside the structure.
The housing areas are envisioned as “living pods” of 2,000 square-feet with easy access to all the facilities. Rainwater is collected and circulated on top of the super-structure and freely cascades to the atrium while filtering the air and promoting the growth of indoor vegetation.
Vertical communication is achieved by elevator shafts placed between clusters of ‘living pods.’ Communication with the outside world is secured via a highway at ground level; a cable car system, that will eventually link multiple ‘living mountains’, a helipad and a runway.
Local materials will be used throughout the construction. Due to the shifting sands, the foundation will be on reinforced concrete piles. The rest of the superstructure will be made of steel and reinforced concrete. The “pods” will be locally prefabricated of light translucent material.
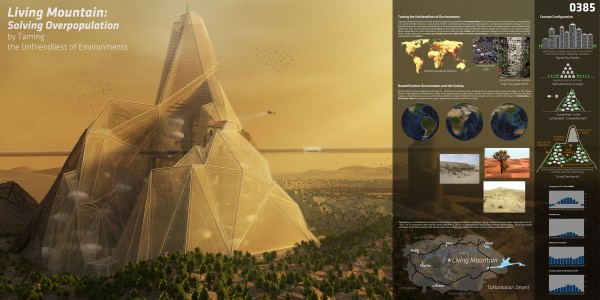
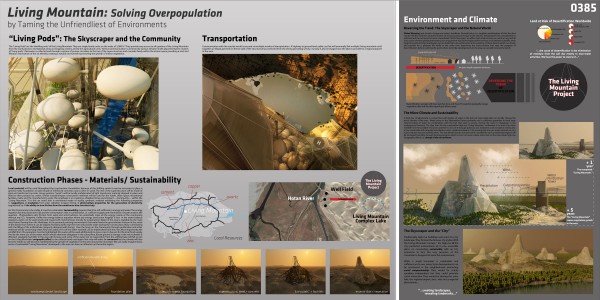
Tree of Life Skyscraper
Honorable Mention
2011 Skyscraper Competition
Svirid Denis, Gudzenko Anastasiya
Ukraine
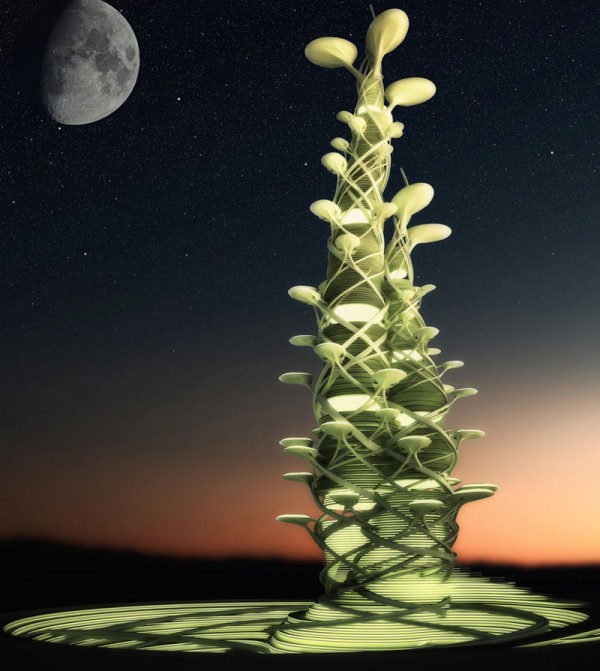
The Tree of Life is a skyscraper proposal for open mines around the world. It is an autonomous ecosystem based on the structure of a plant where the inhabitants live and work producing ecological products.
The bottom part, or root, is comprised of a power station that harvests geothermal energy and includes a subterranean water purification plant. The stem is an external frame designed as two interlacing structures that provides stability to the entire project. Vertical communication is achieved through pneumatic elevators on all levels. The top part, or crown, is the public area with housing sectors, offices, schools, and entertainment facilities. Attached to these structures there are a series of pods or terraces that are used as geoponic greenhouses, covered with solar panels and wind turbines.
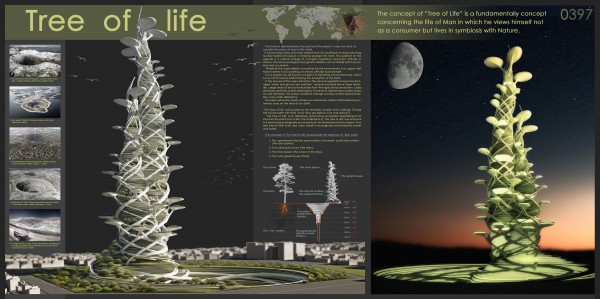
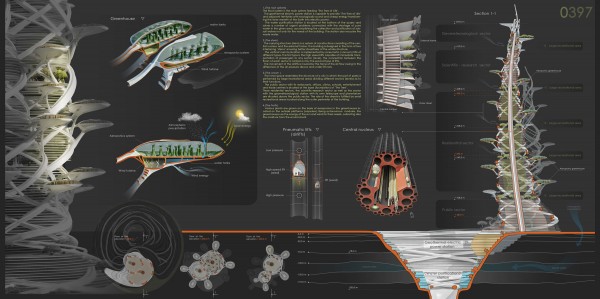
Hydra Skyscraper
Honorable Mention
2011 Skyscraper Competition
Milos Vlastic, Vuk Djordjevic, Ana Lazovic, Milica Stankovic
Serbia
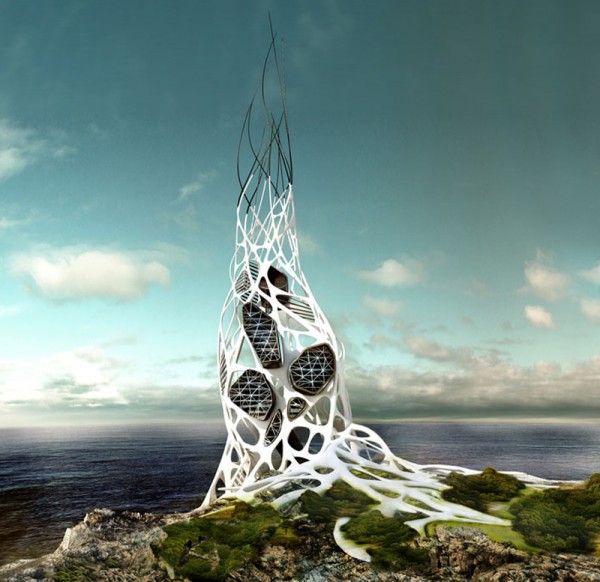
Hydra is a skyscraper that investigates the possibility of creating a power plant that uses hydrogen as source of energy. The international community recognizes hydrogen as a key component of sustainable energy system for the transportation, industrial, residential, and commercial sectors. The power is produced through electrolysis and could be stored in batteries and transported by truck, pipes or cables. Another interesting part is that the by-product of the process is clean water.
Its exoskeleton is built from grapheme, the basic structural element of carbon allotropes such as graphite and carbon. Grapheme has a high thermal and electric conductivity and is two hundred times stronger than steel. The idea for the Hydra skyscraper is to harvest energy from lightning storms and store the power in several mega-batteries located at the base. The project also includes a research facility, housing, and recreational areas for scientists and their families.
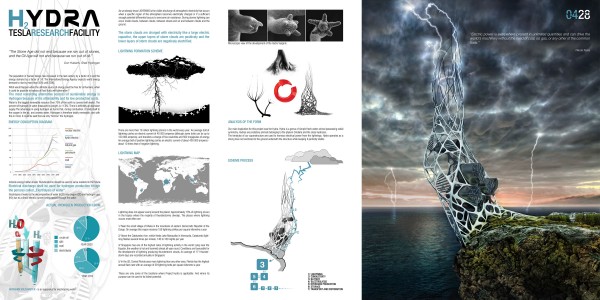
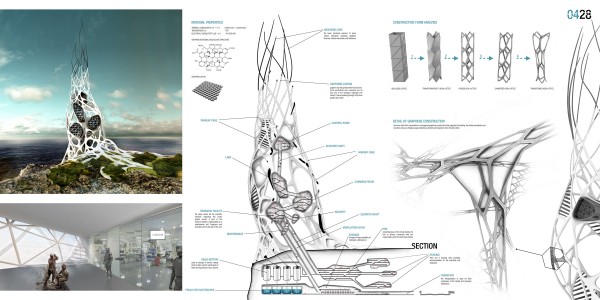
Oil Platformed into Sustainable Seascrapers
Honorable Mention
2011 Skyscraper Competition
YoungWan Kim, SueHwan Kwun, JunYoung Park, JoongHa Park
Republic of Korea
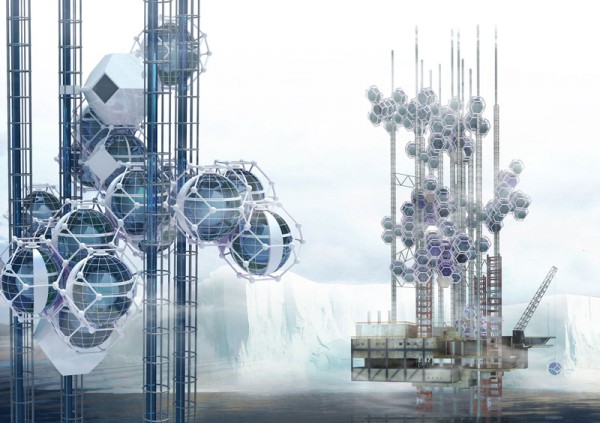
Despite the alarming news about global warming and its catastrophic consequences, the use of fossil fuels has not decreased. In an effort to alleviate this problem, this project seeks to transforms oil platforms around the world into sustainable seascrapers that produce and store fresh water. The old pipes are adjusted to bring water to spherical containers attached to the main structure which, through a series of distillation processes, produce fresh water and later transports it to countries in need. The project also contains a research facility and housing pods for workers. The platform is transformed into green areas that will serve as recreational areas and farms.
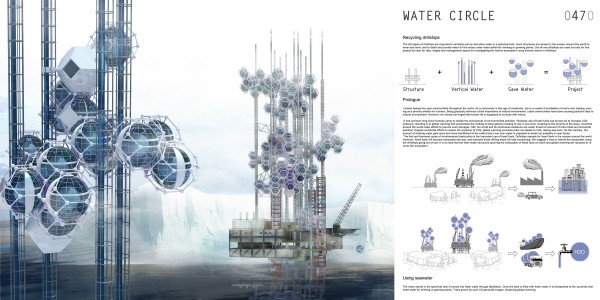
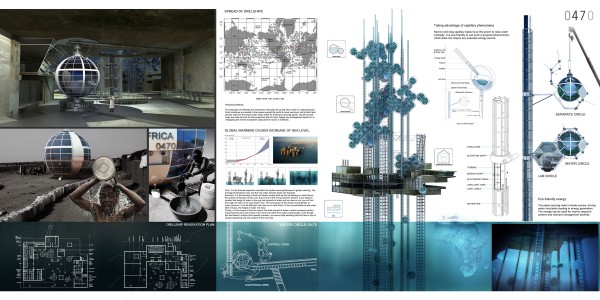
First Place
2011 Skyscraper Competition
Atelier CMJN
Julien Combes, Gaël Brulé
France

Conceived as a giant turbine the LO2P skyscraper would be located in New Delhi, one of the most polluted cities in the world due to the exponential increase in population and cars -it is estimated that number of cars grows by one-thousand every day.
The idea behind this skyscraper is to recycle the old cars and use them as building material for the new structure. The building is designed as a giant lung that would clean New Delhi’s air through a series of large-scale greenhouses that serve as filters. Another set of rotating filters capture the suspended particles in the air while the waste heat and carbon dioxide from the recycling center are used to grow plants that in turn produce bio-fuels.


Flat Tower
Second Place
2011 Skyscraper Competition
Yoann Mescam, Paul-Eric Schirr-Bonnans, Xavier Schirr-Bonnans
France

The construction of skyscrapers has been an architectural solution for high-density urban areas for almost a century for its ability to combine height with a small footprint. Today there is a constant race between large metropolises and nations to build the tallest structure, but it has been proven that this typology is sometimes not desirable for medium-size cities where skyscrapers destroy the skyline and disrupt the infrastructure of a specific location.
The Flat Tower is a new high-density typology that deviates from the traditional skyscraper. It is based on a medium-height dome structure that covers a large area while preserving its beauty and previous function. The dome is perforated with cell-like skylights that provide direct sunlight to the agricultural fields and to the interior spaces. The dome’s large surface area is perfect to harvest solar energy and rainwater collection.
Community recreational facilities are located at ground level while the residential and office units are in the upper cells. An automated transportation system connects all the units, which are different shapes according to their program. It is also possible to combine clusters of cells to create larger areas for different activities.
Although this proposal could be adapted to any medium-size city around the world, it has been designed for the city of Rennes, France, in an old industrial area.


Re- imagining the Hoover Dam
Third Place
2011 Skyscraper Competition
Yheu-Shen Chua
United Kingdom

The current public amenities of the world-famous Hoover Dam in the United States consist of a viewing platform, a bridge, and a gallery scattered around the entire site. This project aims to reconfigure these programs by merging them into a single vertical super structure.
One of the main purposes of the project is to allow the water from the upstream river to engage directly with the visitors through a series of containers. A hanging tower above the 700-foot drop into the Black Canyon would be used as gallery and a vertical aquarium.


Fish Tower
Honorable Mention
2011 Skyscraper Competition
Hsing-O Chiang
Taiwan

The Fish Tower is a prototype for a vertical fish farm that could be up to 30 times more efficient than traditional farms. It was designed as a solution to the substantial decrease of wild fish which is estimated to peak by 2050.
This tower proposes an intensive, yet healthy aquaculture environment with three primary programmatic components. The first one is a fisherman’s market and visitors center at ground level. The second component is the fish farms that are designed based on the research and analysis of habitation and movement of specific fish species. Each tank has specific width, form, and shape that resemble natural habitats. Water temperature and flow are also controlled to mimic ocean conditions. The third program is dedicated to research labs, where new technologies would be tested to achieve a productivity of 600 traditional fish farms in 20 levels.


Sports Tower
Honorable Mention
2011 Skyscraper Competition
Sergiy Prokof`yev, Olga Prokof`yeva
Ukraine

One of the most iconic building typologies of all civilizations has been the sports arena; being a gladiator’s coliseum in ancient Rome, Olympic tracks in Greece, or soccer stadiums in the modern world , competitions and tournaments have been an integral part of the development of our cultures. Nowadays, with a variety of sports and the need of several specific facilities, urban planners have usually scattered them in different areas of the cities according to available land, communication routes, and existing infrastructure.
This project proposes a vertical complex that would accommodate a variety of sports facilities in one site. The main intention is to create a cluster of functions that would alleviate multiple areas of a city and make the most efficient use of a specific site. Users and fans will be allowed to freely move between stadiums and matches. A public complex that will be in use the majority of the day and that would be able to host international events, including the Soccer World Cup, Olympics, and Tennis tournaments. Its diversity in sports and visiting people would allow for new interactions between people of different nationalities and social backgrounds.
Although the ‘Sports Tower’ could be located in any part of the world, this specific project is situated on the bank of the Dnieper River in Ukraine. It consists of a series of structural modules in various sizes that, through different combinations, allow for diverse programs. Large blocks are used for soccer stadiums, while medium sizes are swimming pools, tennis courts, and basketball and volleyball courts. The top and smaller levels of the tower contain a hotel, restaurant, observation deck and other recreational areas.


Tourist City
Honorable Mention
2011 Skyscraper Competition
UseCollective
Francisco Villeda, Heechan Park, Wouter Dons, Sandra Fleischmann
Denmark

This project examines the latest United Nations Climate Change Conference (COP16) as a basis to rethink the way we inhabit cities, how the built environment has modified them, and how global economic interests such as tourism, sustainability, and mass consumption relate to one another.
Tourist City is a proposed cluster of mega-structures in Cancun, Mexico that will eliminate the unplanned urban sprawl and bring back to life the once pristine environment. The main concept is to concentrate an efficient infrastructure network in very small areas with tourist skyscrapers where visitors and workers will share the same facilities and resources.
Today the majority of the existing hotels are owned by few international corporations. This proposal will also benefit the owners as there will be less transportation, administration, and marketing costs.


Rhizome Tower
Honorable Mention
2011 Skyscraper Competition
Metarchitects
Enrico Tognoni, Federico Tinti, Davide Mariani
Italy

The Rhizome Tower is a proposal that explores the creation of an underground city. It is the response to abrupt climate changes and other environmental catastrophes. The main idea is to develop a ‘Groundscraper’ that harvests natural resources above and below ground while creating a new living typology.
The project is divided in four different layers, organized around a central core that is open to the light. The first layer is above the surface and contains the recreational, and food production facilities, with agriculture fields, farms, and glasshouses. The entire façade is covered with photovoltaic cells to harvest solar energy and specific locations are also equipped with wind turbines. The second layer, approximately 60 levels, is the residential part, with a diverse range of living quarters according to family sizes. The third and fourth layers are used as offices, and service areas with the deepest part of the project dedicated to the study and harvest of geothermal energy.
Based on rhizome theory, the project is not a single element but the combination of programs; structure and substructure working together. A series of Rhizome Towers would be connected and function as cities and maybe nations.


Borough no.6
Honorable Mention
2011 Skyscraper Competition
John Houser
United States

The unprecedented population growth of mega-cites around the world requires the sustained increase of urban density. Over the past century the pressure from population growth was relieved with the vertical expansion of the city. To fulfill the population demands of tomorrow, growth in building density will be forced to expand in all axes.
Situated above the existing urban fabric, this building occupies the space between 22nd and 14th street and 6th and 7th avenue in New York City. The size of the structure creates interdependency, and allows for the formation of new communities within the already-dense housing grid. Woven into the residential fabric of the grid, large office towers provide a workplace for the residents of the structure. These towers unfold to allow for a large public park cut high above the city, maintaining the necessary public access to nature. Far removed from the intensity of urban life, the park provides residents and visitors an escape to nature while still maintaining a unique visual link with the city. The building is interconnected with a massive expansion of the current New York subway system. Trains within the structure move in all directions, servicing stations at all levels. Stations are embedded within the grid structure and linked to pedestrian bridges which act as the main arteries of transportation. The collection of these parts reaches a critical mass, allowing the structure to exist as an autonomous entity within the city, a new radical prototype for a 6th borough.
Corporate Towers – Burrowing up through the ‘Housing Grid’, large glass towers provide the working space for surrounding residents. Reminiscent of the existing corporate towers in New York, these large structures are the landmarks within the grid. Counter to the traditional tower condition, the direct connections between the towers and the grid produce a more cohesive relationship between the companies and the surrounding communities.
Residential Grid – The body of this structure is made up of a massive grid system. Various configurations of the system accommodate the diverse range of residential programs. From these variations, nodes of density define unique communities. The grid becomes the framework that provides support for larger civic spaces.
High Park – No space within a city plays a greater role than the park; linking individuals within the community with the collective ownership of the public space. The massive size of the structure demands the provision of a large public space. Cut into the structure well above the noise of the city, ‘High Park’ offers a retreat from the intensity of the city.


Singapore's Waterfront
Honorable Mention
2011 Skyscraper Competition
Giorgi Khmaladze
Republic of Georgia

The proposed building is located in Singapore’s waterfront and will serve as an extension to the existing financial district. Considering Singapore’s climate and its insufficient water resources, the emphasis on the design is set on building strategies to utilize natural ventilation, rainwater and provide shaded outdoor spaces. In addition, the project seeks to create the perfect home with its own garden and in close proximity to Singapore’s downtown.
The tower is positioned at a 20 degree angle to the site to face the nearby waterfront. It is porous and allows the wind to pass through. This structural strategy creates a vast shaded atrium with bridges that connect the two sides of the tower, serve as extra structural support, and accommodate various mixed-use programs.
The base, which resembles a terrain with rich vegetation, forms two outdoor swimming pools, public gardens, and sports facilities. A huge water reservoir for rainwater stretches along the entire building across the atrium while connecting the outdoor pools.
Each residence or villa consists of a two storey apartment and shaded private garden. Various unit configurations form a porous facade with seemingly random pattern of voids. These openings allow shaded private terraces with vegetation and create corridors for natural ventilation and the location of wind turbines.
A hotel and offices are located in the middle levels, where the porosity of the building changes from a series of small openings to larger ones. This allows spaces for hotel rooms and offices while keeping enough openings for natural light and ventilation.


Moonscraper
Honorable Mention
2011 Skyscraper Competition
Luis Quinones
United States

In challenging the typology of a skyscraper this proposal considers an alternative set of criteria to reexamine habitation, construction, and organizational logic. In examining our global trajectory resulting in issues of overpopulation and depletion of natural resources, this project proposes a developmental shift away from the Earth. The chosen site for this project is on the Shackleton Crater Rim on the South Pole of the Moon.
The Moon was chosen as a testing ground for its ability to depart from the traditional constraints we find on Earth. There are limitations, such as low gravity, non-existent weather, and an abundance of unexploited natural resources such as large traces of frozen water and hydroxyl gases. These are particularly useful if combined, with the use of Regenerative Fuel Cells, where the process of electrolysis is proposed as means of sustaining energy and life by extracting the hydrogen and oxygen molecules from the water. In order to maximize solar gain due to the low oblique angle of the Sun, the skyscraper is the optimal building typology. However, this verticality is not solely expressed above the lunar surface. Instead a nested verticality of embedded towers deep below the surface provides protection from radiation, meteor impacts, and temperature differentials.
The embedded areas of the towers are networked together through a multitude of robots working together to produce a self-organizing system. The operation is a simple technique of mound building like termites and ants colonies. This behavior is characterized by programming local interactions, which give rise to emergent structures. In the development of these behavioral and bottom-up techniques a complex network of relationships will emerge. Ideally, this settlement would grow into the size of a contemporary human city, with developed infrastructure and habitation systems.
This research deals primarily with non-linear systems, termite structures, robotics, and algorithmic design.


Floating Olympic Complex
Honorable Mention
2011 Skyscraper Competition
Andrew Chow Wai Tat, Tao Huang, Xue Liang Zhang
Malaysia and China

The modern Olympic Games have been a platform for the host country to present its culture and wealth to the world. The amount of energy, time, and resources invested for a two-and-a-half week of games is seen by many as a waste of infrastructure. One of the main problems is what has been defined as the ‘post-Olympic syndrome’, in which large urban areas comprised of Olympic villas and stadiums become isolated after the games. These lavish structures are rarely used afterwards and steady deterioration becomes a norm.
The main idea behind the Floating Olympic Complex is to create the first vertical Olympic architecture with large-scale inverted skyscrapers that will serve as host to the games and will later be transformed into a floating city with housing, offices, recreational areas, and infrastructure already in place.
The idea of the inverted tower draws inspiration from an umbrella shell structure, mushroom, and stalactite formations. The slim structural elements are able to support massive platforms and cantilevered volumes through an ingenious branching system and cluster of structural elements.
On the other hand, by elevating the sports complex it will also transform how the games are viewed and how they interact with the host city. This proposal is envisioned for the forthcoming games in Rio de Janeiro, Brazil.


Waste Collector
Honorable Mention
2011 Skyscraper Competition
Agata Sander, Tomek Kujawski
Poland

The Waste Collector Skyscraper is a new typology for highly polluted cities around the world. It is conceived as a recycling plant in the middle of the city. This specific project is designed for the Huangpu district in Shanghai, China. It ranks among the most populated areas in the world and, with more than 55,000 inhabitants per square kilometer, this agglomeration of persons produces the largest amount of municipal solid waste (MSW) in the world. The waste in turn is unfortunately collected by more than 30 diesel fueled trucks and transported more than 40 km away. These trucks consume more than 2,500 liters of gas and emit 6 tons of carbon dioxide daily.
The Waste Collector Skyscraper addresses these problems through the potential recycling of 400 tons of MSW daily, in a comprehensive, clean, and self-sufficient process without intensive land use. It also raises awareness in the population by its distinct and strong visual presence in the city’s skyline.


Hopeted
Honorable Mention
2011 Skyscraper Competition
Asaf Dali
United States

As a result of the recent deteriorating economy and rising unemployment, homelessness is among the most pressing issues faced by US cities. Following the housing market crash, “tent cities” (makeshift shelters set up by people who have lost their homes) have been popping up all over the country. It is a time where the poverty rate is at a record high, and in many cities unemployment is in double-digits.
This project proposes a transient solution to accommodate growing numbers of citizens who have lost their houses to foreclosure. The main idea is to create an environment that will provide a stable ground during the search for a steady income and a permanent home.
The spatial organization of the project promotes social interactions between the residents and strengthens their feeling of safety and security in their current situation. The project design is based on a permanent steel structure, security skin, open floor plans, and compact dwelling units (includes bed, working desk, and storage)that can be installed on site according to changing demand. Shared amenities, such as laundry, storage, showers, restroom, and kitchen facilities are distributed along various levels. Differentiated from sprawling “tent cities”, the Hopetel is centered on a minimum footprint vertical density housing solution, which can be adopted in city centers with limited development space. Furthermore, this proposal highlights the foreclosure homeless problem by presenting a transparent building that encourages communication with the surrounding and creates public consciousness.


3D Green
Honorable Mention
2011 Skyscraper Competition
Yiqing Jiang, Ying Tao
China and United States

This project examines the idea of developing a vertical park and farm between skyscrapers in Shanghai, China. Over the last 20 year Shanghai has exponentially grown due to the massive migration from rural to urban China. This has lead to the development of hundreds of skyscrapers that today define the city’s skyline. Unfortunately, the number of public parks and recreational areas have not increased and the city is now a large block of concrete and glass.
This project uses the structure of three contiguous skyscrapers to attach a vertical park that will serve as prototype for the city. The new park would provide a recreational green space to the office towers and a new lung to the city. In addition, the park is equipped with wind turbines and photovoltaic cells for wind and solar energy harvesting.


Seeds of Life Skycraper
Honorable Mention
2011 Skyscraper Competition
Mekano
Osama Mohamed Elghannam, Karim Mohamed Elnabawy, Mohamed Ahmed Khamis, Nesma Mohamed Abobakr
Egypt

The city of Cairo, in Egypt, has become one of the most polluted cities worldwide. The idea behind this proposal is to recycle the city’s waste and use it as building material for large-scale development that could eventually become a city in itself.
The project is composed of an exoskeleton where different types of living and working units could be plugged-in. Each unit is designed with a specific program in mind – from small ones for single families to large ones for recreational areas such as parks and sports facilities. Hundreds of terraces are used for agriculture and rainwater collection, while specific sites are used to bury organic waste and produce biogas, electricity, and fertilizers.


Living Mountain : Solving Overpopulation
Honorable Mention
2011 Skyscraper Competition
Anna-Maria Simatou, Marianthe Dendrou
Greece

The Living Mountain is a city-like skyscraper for one of the Earth’s harshest environments: the desert. Fertile land is gradually being transformed into deserts due to global warming. This project is located in one of those regions, the desert of Taklamakan, in the northwestern region of China.
This high-rise conglomerate, in conjunction with man-made lakes, could gradually transform the desert into a habitable environment. The Living Mountain would extract water from the regions substrate and through its smart use, treatment, circulation, and controlled evaporation, could create a microclimate inside the structure.
The housing areas are envisioned as “living pods” of 2,000 square-feet with easy access to all the facilities. Rainwater is collected and circulated on top of the super-structure and freely cascades to the atrium while filtering the air and promoting the growth of indoor vegetation.
Vertical communication is achieved by elevator shafts placed between clusters of ‘living pods.’ Communication with the outside world is secured via a highway at ground level; a cable car system, that will eventually link multiple ‘living mountains’, a helipad and a runway.
Local materials will be used throughout the construction. Due to the shifting sands, the foundation will be on reinforced concrete piles. The rest of the superstructure will be made of steel and reinforced concrete. The “pods” will be locally prefabricated of light translucent material.


Tree of Life Skyscraper
Honorable Mention
2011 Skyscraper Competition
Svirid Denis, Gudzenko Anastasiya
Ukraine

The Tree of Life is a skyscraper proposal for open mines around the world. It is an autonomous ecosystem based on the structure of a plant where the inhabitants live and work producing ecological products.
The bottom part, or root, is comprised of a power station that harvests geothermal energy and includes a subterranean water purification plant. The stem is an external frame designed as two interlacing structures that provides stability to the entire project. Vertical communication is achieved through pneumatic elevators on all levels. The top part, or crown, is the public area with housing sectors, offices, schools, and entertainment facilities. Attached to these structures there are a series of pods or terraces that are used as geoponic greenhouses, covered with solar panels and wind turbines.


Hydra Skyscraper
Honorable Mention
2011 Skyscraper Competition
Milos Vlastic, Vuk Djordjevic, Ana Lazovic, Milica Stankovic
Serbia

Hydra is a skyscraper that investigates the possibility of creating a power plant that uses hydrogen as source of energy. The international community recognizes hydrogen as a key component of sustainable energy system for the transportation, industrial, residential, and commercial sectors. The power is produced through electrolysis and could be stored in batteries and transported by truck, pipes or cables. Another interesting part is that the by-product of the process is clean water.
Its exoskeleton is built from grapheme, the basic structural element of carbon allotropes such as graphite and carbon. Grapheme has a high thermal and electric conductivity and is two hundred times stronger than steel. The idea for the Hydra skyscraper is to harvest energy from lightning storms and store the power in several mega-batteries located at the base. The project also includes a research facility, housing, and recreational areas for scientists and their families.


Oil Platformed into Sustainable Seascrapers
Honorable Mention
2011 Skyscraper Competition
YoungWan Kim, SueHwan Kwun, JunYoung Park, JoongHa Park
Republic of Korea

Despite the alarming news about global warming and its catastrophic consequences, the use of fossil fuels has not decreased. In an effort to alleviate this problem, this project seeks to transforms oil platforms around the world into sustainable seascrapers that produce and store fresh water. The old pipes are adjusted to bring water to spherical containers attached to the main structure which, through a series of distillation processes, produce fresh water and later transports it to countries in need. The project also contains a research facility and housing pods for workers. The platform is transformed into green areas that will serve as recreational areas and farms.


Tensile Tower
2011 Skyscraper Competition
David Gull, Jin Young Song
United States
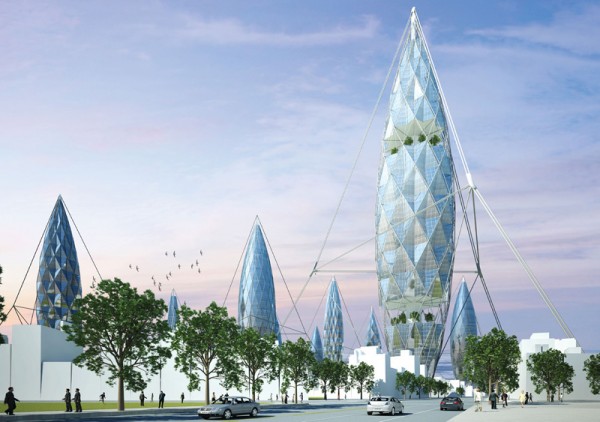
For more than one hundred years after the birth of the skyscraper, our tower designs have been defined by a simple notion, a rigid core and heavy perimeter columns. We envision a future skyscraper typology that is more efficient and unburdened by large vertical compression members at the perimeter. The Tensile Tower uses a structural concept that results in uninterrupted views, open space planning, efficient day lighting, and minimal material use.
The Tensile Tower uses one primary mega compression member, which also contains the vertical circulation, much like a traditional core. The perimeter edges of the floor slabs are supported by tensile cables suspended from the top of the mega column. These cables spiral the tower at an angle in both directions, creating a diagonal configuration that provides resistance to torsion and overall stability. The use of suspension members at the perimeter gives unprecedented lightness and openness to the exterior wall of each floor space. For lateral loads that would otherwise cause bending throughout the tower, this bow shape acts like an oversized herring truss; the mega core and slabs as compression members, and the perimeter cables, in tension.
The Tensile Tower re-considers traditional urban planning. Based on the efficiency of a tri-pod configuration for structural support, we can imagine a future city pattern that enables tensile towers. The plan provides both tower and shared cable anchor sites. The towers propagate throughout the city as focal nodes of a physical network, linked by pedestrian scale streets.

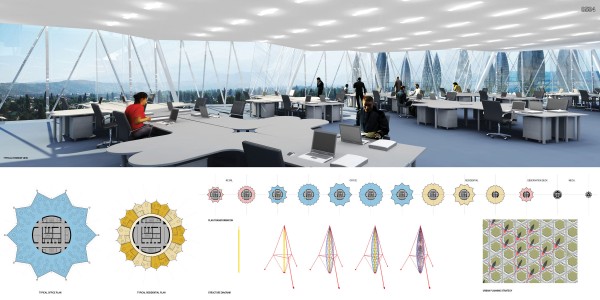
Elevated Connectivity
Honorable Mention
2011 Skyscraper Competition
Adam Nakagoshi, Thao Nguyen
United States
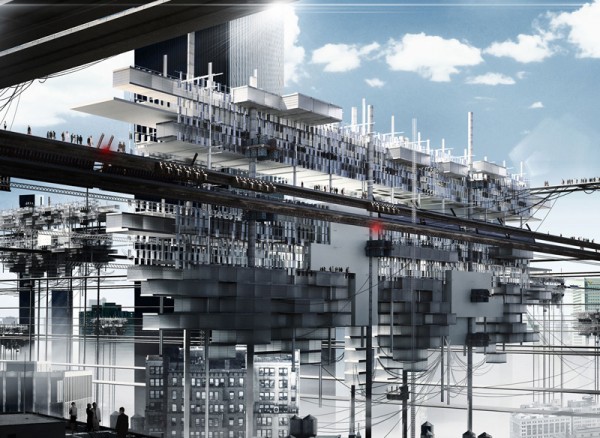
Elevated Connectivity is a high-rise proposal that creates a new urban grid above the city by connecting existing skyscrapers. This elevated horizontal platform would become a new type of public domain that will redefine the interaction between people and their city – allowing new program and architecture on the top levels of the existing structures. The entire city would have three main layers. The ground floor will remain public and mainly used for transportation. The middle layer will be a private one with residences and offices while the third one will be dedicated to leisure and entertainment activities.
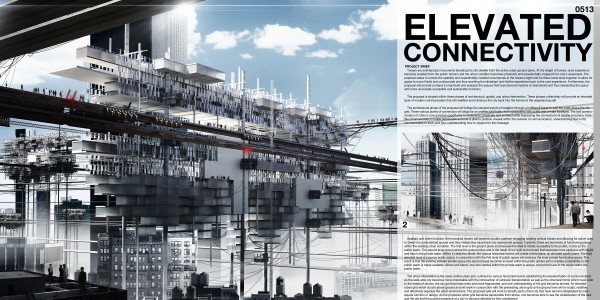
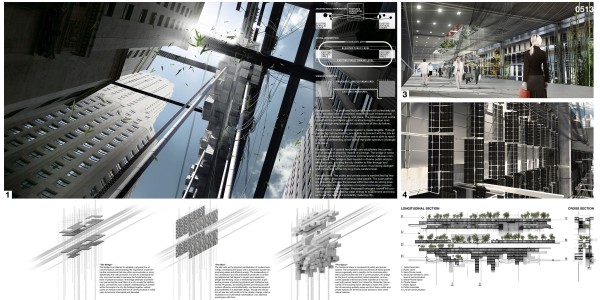
Barbed wire
Honorable Mention
2011 Skyscraper Competition
Hyunbeom Cho, JinKyu Pak, HongSup Kim, Jiwon Kim
South Korea
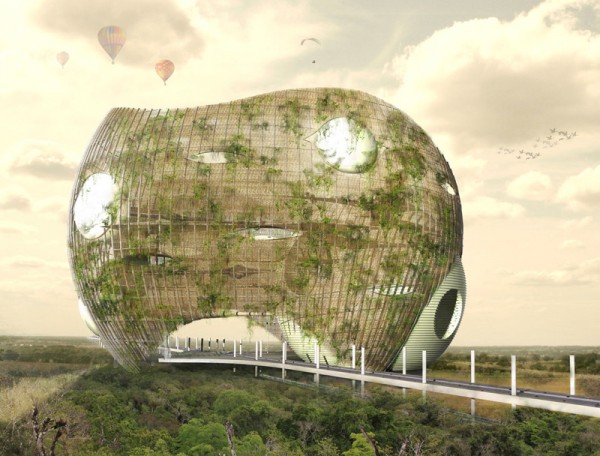
The Korean de-militarized zone (DMZ) is a 2 kilometer area between North and South Korea established in 1950 as a buffer zone between the two nations to prevent further hostilities. After more than 60 years this area has become the habitat of hundreds of endangered species – a pristine habitat untouched by human beings.
The Barbe-wire Skyscraper is based on the idea of a unified Korea in the near future and the importance of preserving the untouched natural habitat of the DMZ. The idea is to create a series of skyscrapers with the existing 250 kilometers of barbed-wire as a landmark of the unified country. The structures are designed as museum and ecological reserve, where visitors will enjoy different sports facilities and outdoor recreational areas.
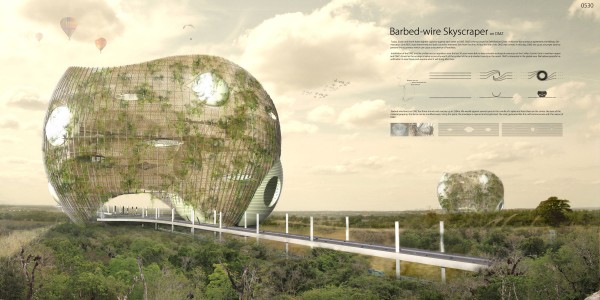
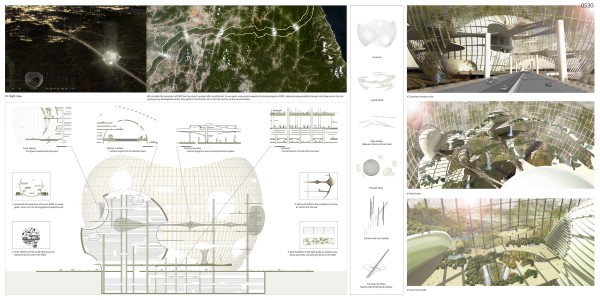
Lady Landfill
Honorable Mention
2011 Skyscraper Competition
Milorad Vidojević, Jelena Pucarević, Milica Pihler
Serbia
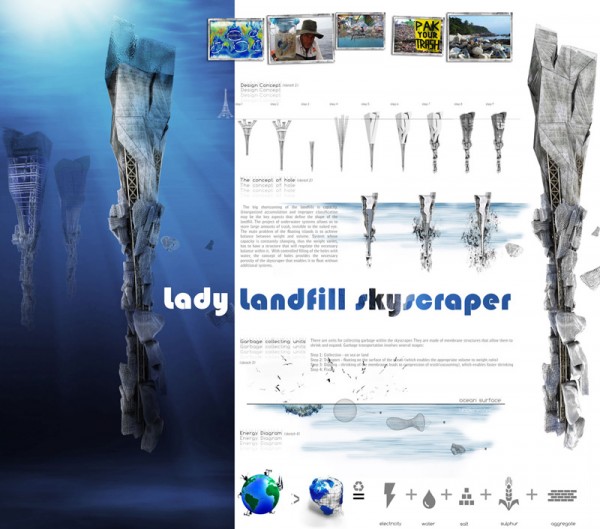
The Great Pacific Garbage Patch is a pile of plastic floating in the northern part of the Pacific Ocean. The San Francisco Chronicle claims that the patch now weights more than 3.5 million tons, 80% of which is plastic waste that reaches more than thirty meters in depth. This area of the Pacific Ocean is a relatively calm region that causes the accumulation of floating garbage in big piles. Its removal will cost billions of dollars and no country claims responsibility.
This proposal consists of a series of underwaterscrapers, floating islands that will be used to remove and recycle the garbage patch. These are self-sustained structures organized by function hierarchy with four communication cores that connect three main programs – collectors at the bottom, recycling plant in the middle levels, and housing and recreational levels atop.
Considering that the size of the floating garbage island is constantly varying, the structural organization of the skyscraper should reflect these variations. The main hole in the structure would adjust the mass of the underwaterskyscraper while keeping the volume constant. Fluctuations in the amount of trash in the landfill (located in the lower part of the structure) would be adjusted by adding or releasing water, so that the weight to volume ratio is appropriate for floatation.
Because most of the molecules found in the garbage have high energy, the waste will be heated in the recycling chamber and converted into a gas that will be stored in massive battery like structures.
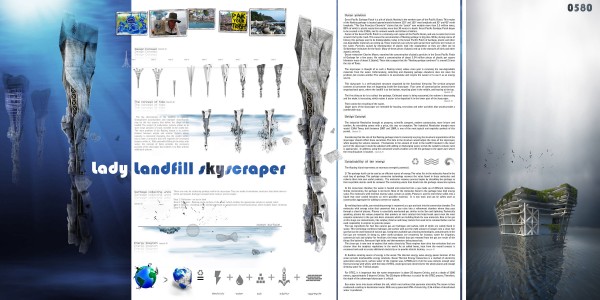
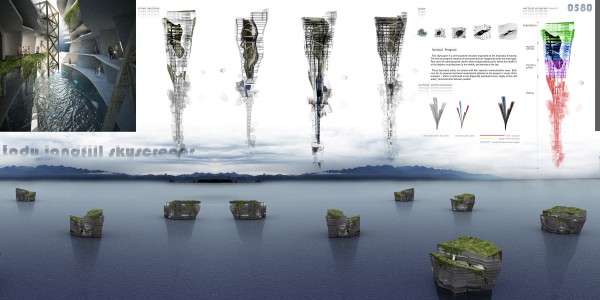
Kinetic Skyscaper
Honorable Mention
2011 Skyscraper Competition
Victor Kopieikin, Pavlo Zabotin
Ukraine
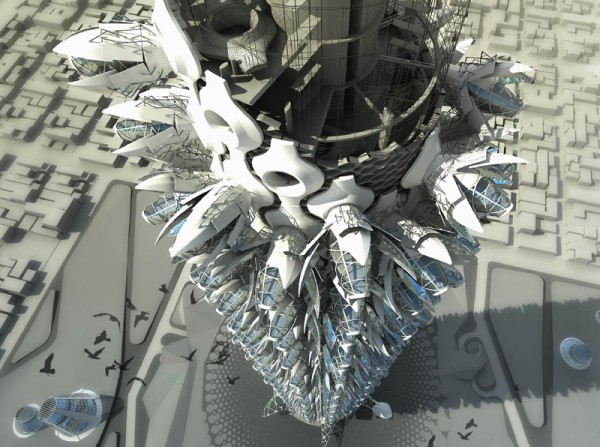
Mexico City is one of the major and more polluted metropolises in the world. With over 20 million inhabitants, the main problems are the lack of affordable housing, long commute distances, and no recreational areas. The Kinetic Skyscraper addresses these challenges in a unique and innovative way. The structure has three main programs with a geothermal plant at the base, housing and offices in the upper levels, and a solar plant powered by thousands of photovoltaic panels on the façade. The most interesting part of the proposal is the design of kinetic housing units attached to a main exoskeleton. These units resemble a flower and are able to open, close, and direct towards sunlight. The skyscraper also has recreational and working areas – it is a city within the city.
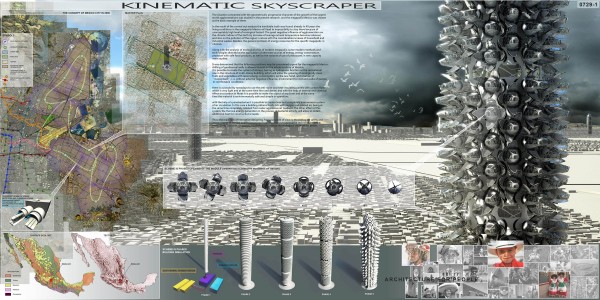
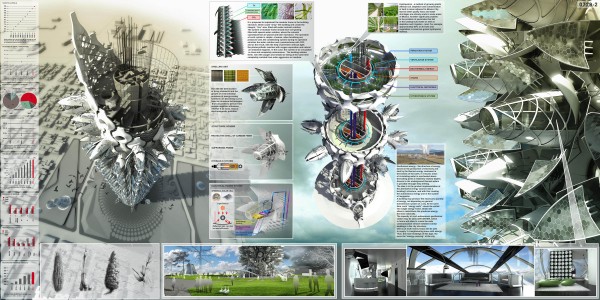
Chermobyl Skyscaper network
Honorable Mention
2011 Skyscraper Competition
Mengni Zhang
United States

In December 2010, the Ukrainian government lifted the restriction on tourism in the zone around the Chernobyl power plant. Conceptually, this proposal deals with the reconstruction of a post apocalyptic environment. Since the accident in 1986 the site has been abandoned long enough for nature to take over, the absence of humans provides an opportunity for creating a utopian vision for a city. The proposed structure would engage the existing site and architecture as a new layer of landscape, a network of self-evolving skyscrapers that will address scientific, cultural, and historical concerns.
Due to the unpredictable distribution of fallout materials and possible radiation, the primary structure will be manufactured with light-weight fiber composite materials and fixed and transported onto the site by air. Secondary structures, such as highways and other programs, can be built above ground like cantilevered bridges.
The proposed skyscraper network is meant to help improve the existing conditions of the site by slowly decontaminating the soil, providing a self sustained community for travelers, scientists, and current inhabitants. Years later, when the skyscraper network has grown, more people can relocate to the site, creating a new typology of urban phenomena.
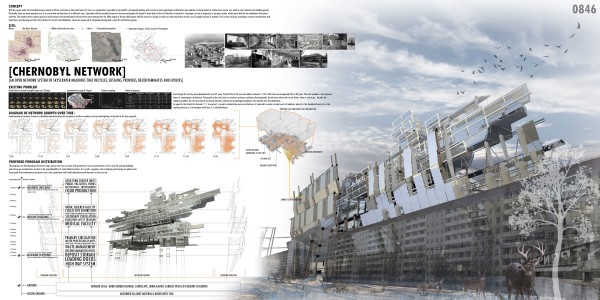
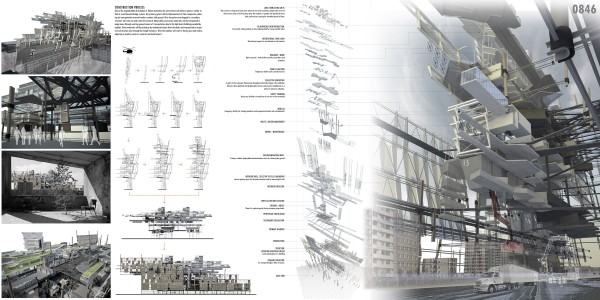
White Cloud
Honorable Mention
2011 Skyscraper Competition
Adrian Vincent Kumar, Yun Kong Sung
New Zealand
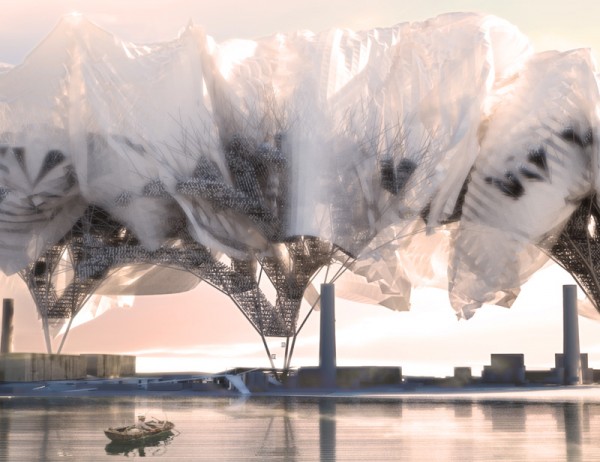
Air pollution is a major problem in the city of Guangzhou, China. The main contributor to the air quality is the outrageous number of industrial facilities within the metropolitan area.
The White Cloud Project is an air purification network of skyscrapers. These are inverted buildings that liberate the base for public use and create a cluster of structural branches with residences and offices on top – almost like a group of trees. The structure is covered by a fine membrane that cleans the air through an ingenious filtering process. The air particles are trapped by the cloth-like structure and washed away by a constant mist. At the same time the collected dust is transported through a secondary branching system to a brick factory on the bottom.
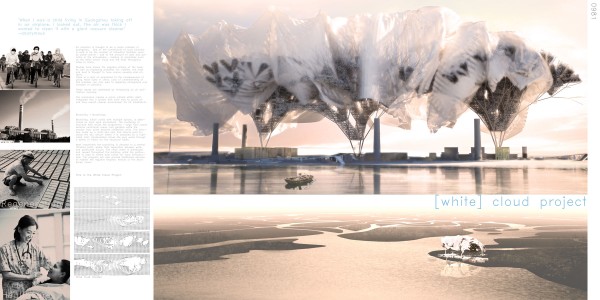
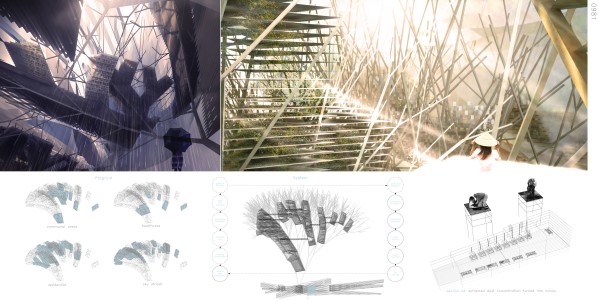
Coalese Skyscaper
Honorable Mention
2011 Skyscraper Competition
Justin Oh
Canada

The final height of this skyscraper has not yet been decided, as perpetual development of the project has continued for more than twenty years. Its rich history can be witnessed and analyzed through the changes in the facade, the same way history can be seen in layers of stone or the rings of a tree. The architecture of the skyscraper changes as each firm contributes their own unique design proposals for the next addition to the tower’s elevation – mankind’s skyscraper project of the twenty-first century.
Hong Kong’s Kowloon side is Corbusier’s Plan Voisin, compressed and multiplied. Victoria Harbour has decreased to accommodate endless developments as the majority of the population live and work in skyscrapers. The principles of Coalesce are to discontinue Hong Kong’s public housing estate-style developments and remove existing estates in order to unite the parks on the Kowloon side. The equation of the project: recreational green space substitutes each estate razed, and with each estate razed, the equivalent amount or more leasable area is added to the central skyscraper. With an increase in green concentration at the heart of Kowloon, the district is expected to experience a drop in its uncomfortable temperatures and filter polluted air, while providing recreational space and facilities.
The core of the project is the skyscraper. Unparallel to any skyscraper in the world, the design of this structure is an ongoing collaboration of work from architects on the global scale. The skyscraper rises in phases, depending on the needs and demands of the community. Each phase is produced by a mixture of both local and international architects to create a completely unique design and individual architecture. As the development continues to rise, occupants will begin to inhabit the tower.
The history of the skyscraper will be evident; lower phases will differ from the higher phases of construction, an expression of evolution and design for the future. Remaining true to the birth concept of the skyscraper, the tower will continually develop and the sky will be the limit.

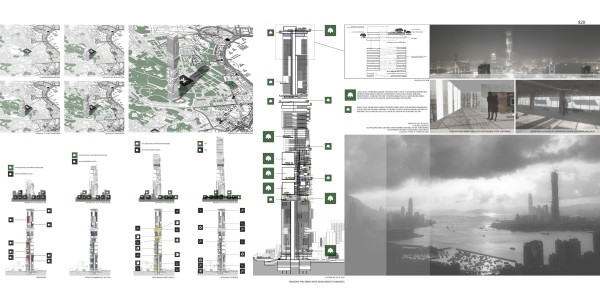
Không có nhận xét nào:
Đăng nhận xét