Himalaya Water Tower
First Place
2012 Skyscraper Competition
2012 Skyscraper Competition
Zhi Zheng, Hongchuan Zhao, Dongbai Song
China
China
Housed within 55,000 glaciers in the Himalaya Mountains sits 40
percent of the world’s fresh water. The massive ice sheets are melting
at a faster-than-ever pace due to climate change, posing possible dire
consequences for the continent of Asia and the entire world stand, and
especially for the villages and cities that sit on the seven rivers that
come are fed from the Himalayas’ runoff as they respond with erratic
flooding or drought.
The “Himalaya Water Tower” is a skyscraper located high in the
mountain range that serves to store water and helps regulate its
dispersal to the land below as the mountains’ natural supplies dry up.
The skyscraper, which can be replicated en masse, will collect water in
the rainy season, purify it, freeze it into ice and store it for future
use. The water distribution schedule will evolve with the needs of
residents below; while it can be used to help in times of current
drought, it’s also meant to store plentiful water for future
generations.
The lower part of the Himalaya Water tower is comprised of six
stem-like pipes that curve and wind together and collect and store
water. Like the stem of a plant, these pipes grow strong as they absorb
their maximum water capacity. In each of the six stems, a core tube is
flanked by levels and levels of cells, which hold the water. The upper
part of the building – the part that is visible above the snow line – is
used for frozen storage. Four massive cores support steel cylindrical
frames that, like the stems below, hold levels that radiate out,
creating four steel tubes filled with ice. In between the two sections
are mechanical systems that help freeze the water when the climatic
conditions aren’t able to do so, purify the water and regulate the
distribution of water and ice throughout the structure.
At the bottom of the structure, surrounding the six intertwined water
tubes is a transport system that regulates fresh water distribution to
the towns and cities below. The curving channels connect the mountains
to the villages, and are also hold within them a railway for the
transport of people and goods.
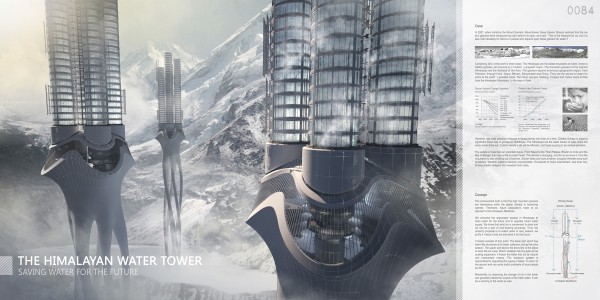
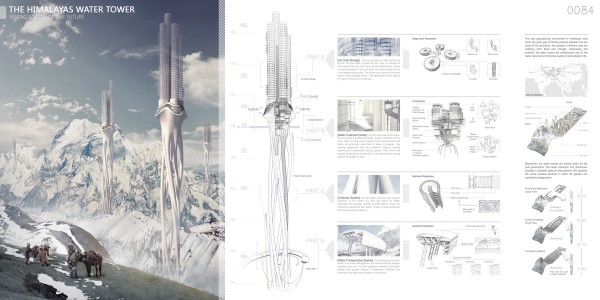
Mountain Band-Aid
Second Place
2012 Skyscraper Competition
2012 Skyscraper Competition
Yiting Shen, Nanjue Wang, Ji Xia, Zihan Wang
China
China
Industrialization and mining are destroying China’s natural settings,
especially mountains, which are excavated to the point of destruction
in man’s search for minerals. These processes don’t just devistate
regions’ ecologies; they also displace whole populations of people,
separating them from their homes and also their means of living, as many
in these rural areas work as farmers. The “Mountain Band-Aid” project
seeks to simultaneously restore the displaced Hmong mountain people to
their homes and work as it restores the mountain ecology of the Yunnan
mountain range.
This is achieved with a two-layer construction project. The outer
layer is a skyscraper that is built into and stretched across the
mountain. By building the structure into, and as part of, the mountain,
the skyscraper helps the Hmong people recover their original lifestyle.
It is organized internally by the villagers to replicate the traditional
village design they utilized before they were displaced. The building’s
placement on the mountain means that its height is mainly determined by
the height of the mountain. The design as a whole is one of “dual
recovery:” the Hmong people living on the damaged mountain can keep the
unique organization of space in their village, recreating it within the
skyscraper, but they won’t be contributing to the mountain’s
degradation. Instead, they help the mountain’s environmental restoration
by recycling domestic water for mountain irrigation. It is this
irrigation system that comprises the project’s inner layer: an
irrigation system is constructed to stabilize the mountain’s soil and
grow plants.
The skyscraper is constructed in the traditional Chinese Southern building style known as Chuan Dou.
Small residential blocks are used as the framework: The blocks are
freely organized as they were in the original village, but the framework
controls this organization of blocks into different floors, acting as
the contour line in traditional Hmong village.
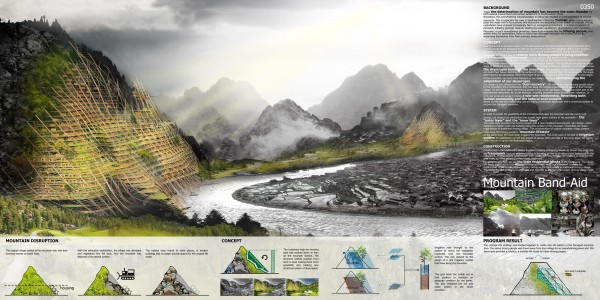
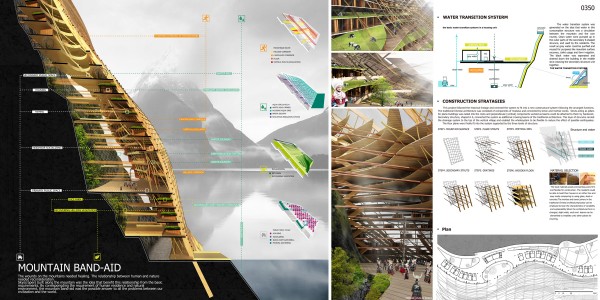
Monument to Civilization
Third Place
2012 Skyscraper Competition
2012 Skyscraper Competition
Lin Yu-Ta, Anne Schmidt
Taiwan
Taiwan
The designer of the “Monument to Civilization” asks you to reconsider what constitutes ‘spectacular.’
Skyscrapers are meant to wow, to impress. But other things within
cities are also impressive, the designer says: “New York, for instance:
If we put its annual garbage on a area of a typical tower footprint,
we’ll get a 1,300 meter high landfill tower, which is about as three
times tall as the Empire State Building (450 meters). Isn’t that
spectacular?”
As landfill possibilities surrounding growing metropolises disappear
and cities fight waste management issues, the power of trash needs to be
reconsidered. The accumulation of waste, for example, actually creates
potential energy-recycle opportunities, such as when gas is emitted
during decomposition. The Monument of Civilization proposal suggests
locating trash vertically in a tower and using the energy generated from
its decomposition to help power the surrounding city. By locating the
tower in the heart of the city, energy is provided in immediate
proximity, and money is also saved in transportation costs when garbage
no longer needs to be shipped out of town.
It also able to serve there as a loud reminder of society’s wasteful
ways: “The ever-growing Monument may evoke the citizens’ introspection
and somewhat leads to the entire city’s waste-decreasing and better
recycling,” the designer says. Seeing the tower as an
“Earth-Friendliness Meter,” the designer says, means the shorter the
tower, the friendlier the city, as that means less waste is made and
more is recycled. “Perhaps all metropolitan cities would inverse the
worldwide competition from being the tallest to the shortest.”
Underneath the structure lie recycling and wastewater processing
facilities, gas and power stations, a temporary dump and wasted water
tank. The tower consists of a garbage brick wall, gas transmission
pipelines, and a solid-waste tank in the center.
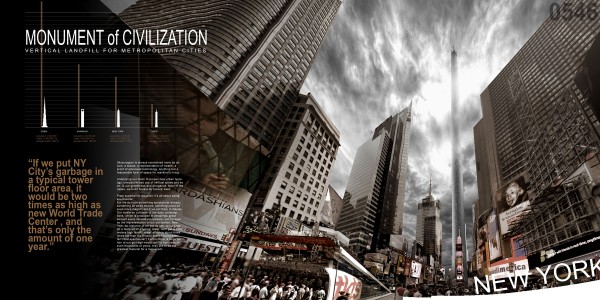
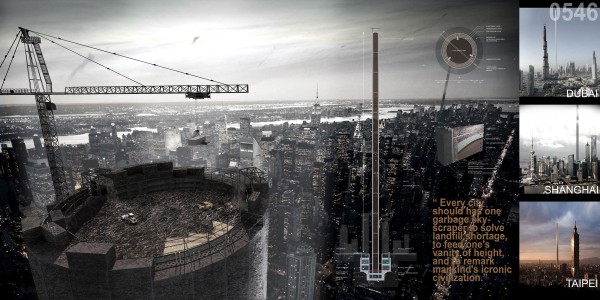
Citadel Skyscraper
Honorable Mention
2012 Skyscraper Competition
2012 Skyscraper Competition
Victor Kopieikin, Pavlo Zabotin
Ukraine
Ukraine
Natural disasters, the threat of technological meltdown and even the
possibility of visitors from space all present a need for cities and
even countries to reorganize to implement infrastructure that can
protect people from possible catastrophes.
The “Citadel Skyscraper” project is imagined for Japan because of the
numerous natural and manmade disasters that have struck the region in
recent years. The project proposes a three-part implementation of new
structures with an end result of protecting the island with a
fortress-like defense shield. The first part involves a restructuring of
the land use of all of the country’s major cities as residents are
moved out of the city proper. Businesses and commercial endeavors will
stay located within the cities, but residents will move out to sea and
live in self-supporting residential skyscrapers, or citadels. The second
part specifies the location of these citadels: They will be lined up as
a single “sheet”, creating a barrier 2-3 km from the shoreline that can
protect the mainland from tsunamis. The skyscrapers themselves are
connected by a system of breakwaters and drainage channels, and are able
to withstand waves up to 50 meters tall. These are further bolstered by
a connected series of fiber sails, buried as deep as 1,200 meters, that
surround the island. When the waves hit the sails and meet the
oscillations of its stretched fibers, such a dissonance is created that
the wave is reduced to nothing.
The third part of this plan involves a skyscraper design that can
protect its inhabitants. The prototypical skyscraper for this project
has a metal frame; its foundation is poured at a depth of 1,200 meters
and it reaches 500 meters into the sky. By burying the structure so far
into the earth, it is protected from seismic activity (earthquakes up to
a magnitude 11), waves (up to 40 feet tall) and man-made disasters
(such as the explosion of atomic weapons). A system of bars forming a
single, one-piece shield around the building serves as its protection
system. They are energetically self-sustaining, using wave power for
energy generation, and they have live fish tanks to provide food for
residents.
The citadels mainly function as residential structures, but every 50
meters there are recreation areas and mini parks. The buildings also
feature restaurants, cafes, shops, cinemas and laundromats. If the
citadel’s outer shield is closed completely in anticipation of disaster
outside, the building is ventilated by blowers located every 100 meters
that are connected to a system of niches filled with hydroponic algae
that produce oxygen by absorbing carbon dioxide. The citadels are
connected with the city and the coastal zone by above ground, high-speed
trains that run through 4 systems of tunnels.
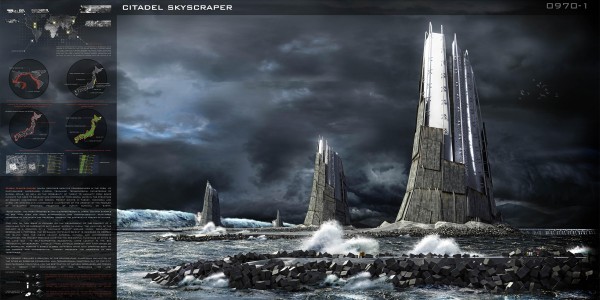
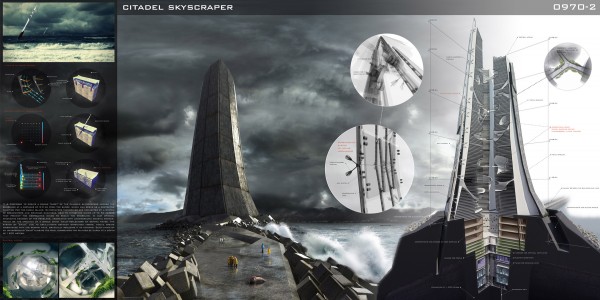
Occupy Skycraper
Honorable Mention
2012 Skyscraper Competition
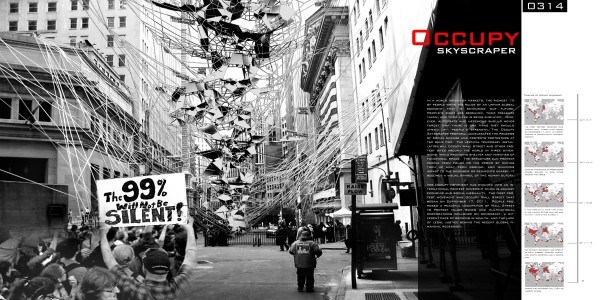
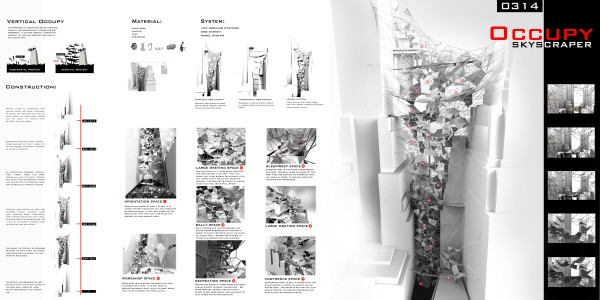
2012 Skyscraper Competition
Ying Xiao, Shengchen Yang
United States
United States
Moved by the economic disparity in the United States brought to light
by the 2011 Occupy Wall Street movement, the designers of the Occupy
Skyscraper propose creating a building that can further empower
protesters and accelerate the Occupy movement. The temporary Occupy
skyscraper can be erected on any protest site to provide shelter and
meeting spaces for dissenters. By providing a means for protesters to
take their movement from a horizontal plane to a 3-D vertical reality,
the Occupy skyscraper strengthens and bolsters the event as a whole, but
amazingly, it does so only using hemp rope and canvas.
The skyscraper’s construction begins as soon as a protest takes
place: Ropes are woven into a vertical web by attaching to and climbing
nearby buildings. The webs are woven thicker and thicker until they form
nets that can support weight. At this stage, the “building” can be used
for climbing, hanging flags and supporting sleeping bags in the
vertical spaces, and can be used for gatherings on the horizontal plane.
Canvas is then attached to create solid paneling to segregate space
uses within the building. The designers envision several designated
areas: orientation spaces, and other spots for recreation, sleeping,
workshops, conferences, rallies and large meetings.
As the movement gains in strength and more people join, the masses
will continue to build out the skyscraper, adding space as needed. The
height of the skyscraper reaches its peak, however, when the heights of
the surrounding buildings that are supporting the ropes are met. As the
protest dies down the building is deconstructed, and after its over, its
remains can be removed completely, restoring the urban fabric to what
it was before the event.


Folded City
Honorable Mention
2012 Skyscraper Competition
Adrien Piebourg, Bastien Papetti
France
How to live vertically? Building higher and higher does not seem to
change the way we live. Most people wish to live in single-family
residences, but the problem is the lack of diversity and density. How to
have the benefits of suburbia combined with the intensity of living in
the city?
The history of the skyscrapers goes back to Elisha Otis, who invented
the elevator in the 19th century. This invention promoted the conquest
of the sky with projects competing for prowess and size. What would
happened if within a house the elevator is used as a remote control to
move from one floor to another, from one program to another?
This new “object” would challenge the function of living. The house
becomes smart and incorporates multiple applications – one application
per floor. The elevator is for the house what that Internet is for a
smart-phone. A necessary parameter! Now you can “zap” your life
spatially. Imagine yourself in your room, put on your slippers, go in
your elevator, and zap! You will be in your living room, your garage,
your favorite bar or business place; the park where you go jogging!
The new tower is born, or rather, the first cell. We must now find
the idea of “Tower”. This cell is only anecdotal, but multiplied and
intensified, it marks its existence. It is now clearly identifiable as
an “object”. The idea of “Tower” is inseparable from the idea of city,
so we have now an object in the city, which looks like a city.
Perceptions are distorted. The object in the city became literally the
“city-object”.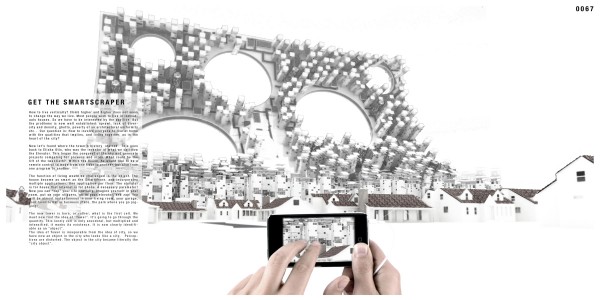
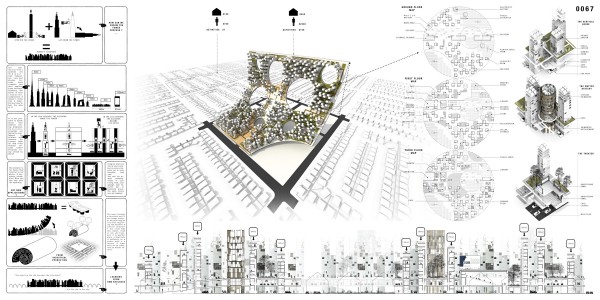
Migrant Skyscraper
Honorable Mention
2012 Skyscraper Competition
Damian Przybyła, Rafał Przybyła
Poland
The “Migrant Skyscraper” is literally mobile: A giant, thin tire with
a building and green space in the center, this skyscraper is ready to
roll.
The concept behind this structure is that in an unstable world,
people need the stability of self-sufficiency to truly be free, and the
future of the architectural field can help provide that to people. By
constructing a safe haven for residents to live in that ensures they
will have food to eat and water to drink, the Migrant Skyscraper affords
people freedom despite what natural and social disasters may come. The
building-inside-a-wheel can stay stationary for however long residents
please, but, for example, if political upheaval destabilizes a region,
residents can fire up the biofuel-powered engine and cruise to a new
location.
The structure’s exterior tire is clad in recycled rubber. Inside, two
buildings and surrounding green space provide everything residents need
to survive, making the tire-encapsulated unit completely
self-sufficient. Outside of the buildings there is space for
agriculture, including crops and livestock; within the tire, plumbing
systems circulate potable, gray and black water for drinking, waste
facilities and irrigation.
Each tire holds facilities for one family; layouts show two buildings
next to each other within the tire. The first is three stories tall,
with restroom facilities on the ground floor, indoor agriculture space
on the second, and a balcony and kitchen on the third. Next door, both
floors of the two-story building hold bedrooms for residents.
Unique features within the buildings include rolling platforms for
indoor/outdoor agriculture and bridges that fold up for stability when
the tire structures are on the move. When stationary, the designers
envision the tires grouping around public green spaces to form
communities, or parking in tight spaces to create density.
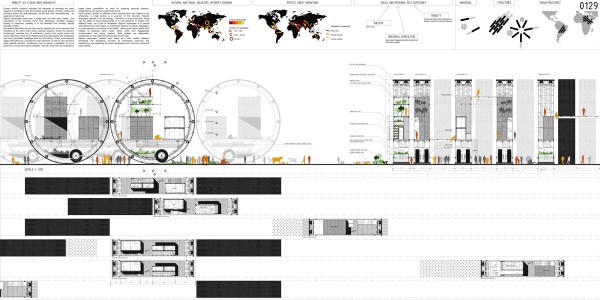
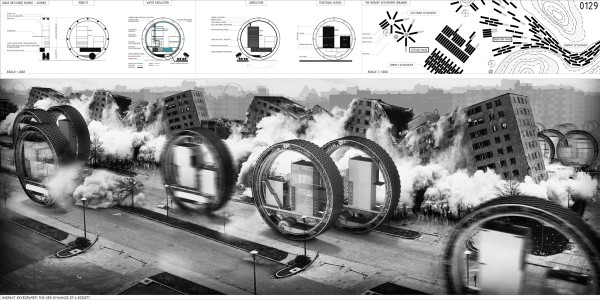
Plastic Fish Tower
Honorable Mention
2012 Skyscraper Competition
Kim Hongseop, Cho Hyunbeom, Yoon Sunhee, Yoon Hyungsoo
South Korea
In the middle of the Pacific Ocean sits a mass of garbage that is
8.1% the size of the entire sea. It is known as the Great Pacific
Garbage Patch (GPGP), and is estimated to contain over 100 million tons
of waste. The debris gathers in that particular location as ocean
currents convene in the Subtropical Convergence Region, and is causing
grave harm to the immediate ecosystem and those within a broad
surrounding swath.
The Plastic Fish Tower, a circular structure floating on the ocean
surface within the GPGP, will collect and reprocess plastic, which
estimates say comprises 90% of the GPGP and is often ingested by birds
and fish, causing their demise. A large fence will circle the structure
underwater in a 1 km diameter to capture all the plastic that floats its
way. The plastic will be recycled within the structure and processed
into plastic patches that can be assembled into fish farms to restore
the ecosystem. In addition to helping mitigate the pollution, the fish
farm will also have two added benefits: the buoyancy of the plastic fish
farm elements will be enough to keep the entire structure afloat since
plastic is in fact so buoyant, and it will position the structure as a
tourist attraction. Bringing tourists to the GPGP would greatly help in
disseminating widely the reality of this manmade ecological catastrophe.
The tourists will be transported to and from the site by ships that are
fueled by chemicals that will be collected from the processed plastics
within the skyscraper in an as-of-yet-undiscovered method of chemical
extraction.
The structure itself is a ring that rises above the water and also
goes below, but is largely hollow. The outer ring holds residential and
leisure spaces, and is connected at intervals by bridges that are
enclosed underwater (and one that is open on the water’s surface).
Fishing banks made from the recycled plastic funnel up through the
middle of the ring, helping to keep the structure buoyant.
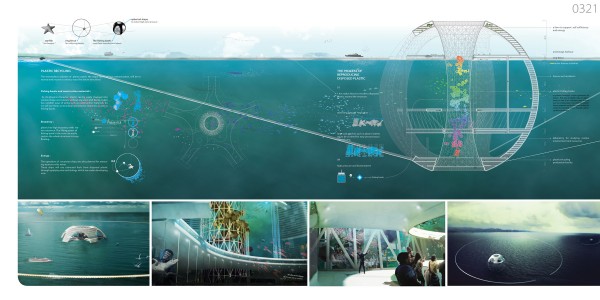
New Tower Of Babel
Honorable Mention
2012 Skyscraper Competition
Maciej Nisztuk
Poland
Poland
In an era where mega-structures threaten to strip man’s needs and the
humanity of architecture from new buildings and the field as a whole,
the “Tower of Babel” seeks to do the opposite, existing as a living
monument to its creator and their aspirations. The building is
perpetually “under construction” as the needs and wants of its creator
evolve, allowing the monument to experiment with and showcase many
architectural trends.
The skyscraper is a mutation of the Palace of Culture and Science, an
enormous, landmark structure built in 1955 in the destroyed center of
Warsaw, Poland (which was still ravaged from WWII). Although it is the
most recognizable symbol of Warsaw, it is a controversial building, as
it symbolizes, to many, Soviet domination and the enslavement of the
Polish nation. A typical communist monument, it ignored the local
architectural vernacular and good urban planning, and instead was built
as a monolith to tower over the rest of the city.
Despite this, the designer of the Tower of Babel defends the Palace:
“It is a monument of IDEA, a monument of its creators.” Today’s
architectural monuments are driven by money, not people, and symbolize
the culture’s worship as such. This capitalist approach to architecture
creates a “dystopia,” says the designer. The Tower of Babel is therefore
meant to glorify the old use of monuments to honor people and social
ideas. It is a “maze of glued-together architectural blocks which are
not finished, incomplete or damaged.” This commentary reveals that
though past monuments may have glorified controversial regimes or
figureheads, at least they had soul, and purpose; modern monuments are
about nothing but the monument itself, and the designer protests this
reality by leaving the structure raw, without purpose or completion.
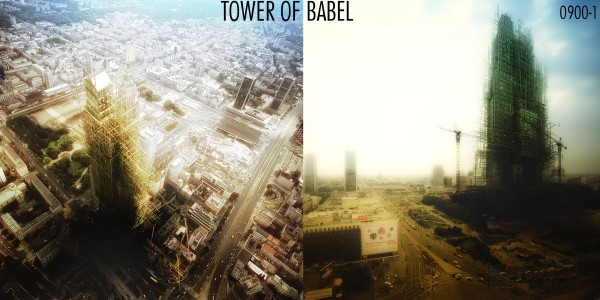
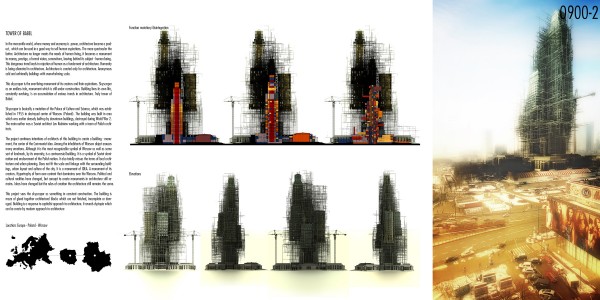
Mountain City
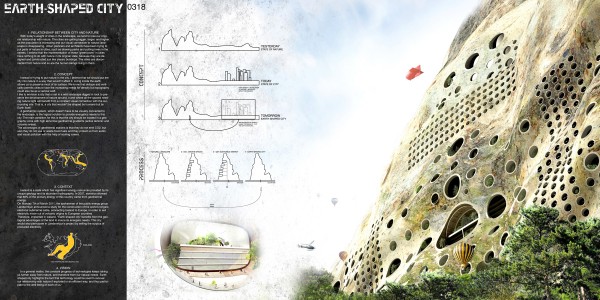
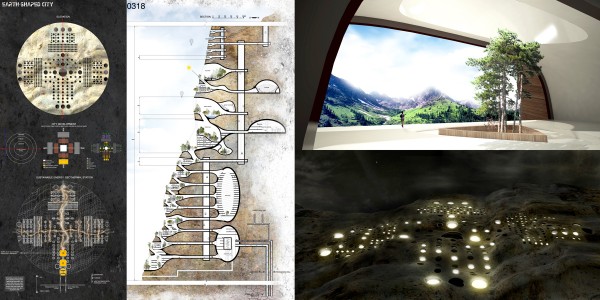
Coal Power Plant mutation
Honorable Mention
2012 Skyscraper Competition
Charly Duchosal
Switzerland
Switzerland
With today’s weight of cities on the landscape, we tend to lose our
original relationship with nature. The cities are getting bigger,
larger, and higher as the population increases and our connection to
natural landscape is disappearing. Urban planners and architects have
been trying to recreate nature in cities by drawing parks and planting
trees on streets. The implementation of these “green parts” in cities
has nothing to do with nature in its original state.
Instead of trying to force nature into the city, we should adapt the
city to nature. For example, living underneath the earth allows us to
preserve most of its surface. We know that verticality allows cities to
face the increasing needs for density.
The design for this city is set in a wild landscape inside a mountain
to preserve the development of nature around it. A geothermic plant is
the logical solution to provide energy to the city. The main condition
for this is that the city should be located in a geographic zone with
high geothermal gradients – active tectonic and volcanic areas.
Iceland is the ideal location for this city because the country has
significant energy resources provided by its unique geology. In 2007,
statistics showed that 66% of the primary electricity of this country
came from geothermal energy.


Coal Power Plant mutation
Honorable Mention
2012 Skyscraper Competition
2012 Skyscraper Competition
Chipara Radu Bogdan
Romania
Romania
The incredibly destructive effects that coal plants cause to our
natural environment are well documented and known, but 50,000 plants
still operate the world over every day to power the planet, as green
technology has not evolved to a point where they generate enough energy
to replace fossil fuel processes. The “Coal Power Plant Mutation”
project is a proposal for coal factory addendum, a skyscraper built over
an existing factory that can reduce the amounts of harmful waste that
spew from their chimney stacks while we wait for green technologies to
take over.
The skyscraper coal cleansers are comprised of three long, tubular
legs that join are built around the existing factory’s chimneys and meet
high in the air to share a bio-filtering area that also has balloons to
capture and hold waste particles. The structure is made out from
multiple carbon-fiber steel props that are held together by a
carbon-fiber steel mesh; the props are anchored in the existing
foundation of the power plant. The chimneys rise 1,000 meters in the
air; as the smokestack pollution rises through the tall skyscraper
chimneys, tubes with various types of air filters with various densities
are placed at different heights. The lower filters for carbon dioxide
exhaustion use synthetic carbon fixation techniques, while filters
located higher in the chimneys are bio-filters. , At the very top, the
chimneys are equipped carbon and vapor capturing and filtering devices
that keep the gasses from reaching the atmosphere. They are made of
horizontal air pipes connected only to the exterior. The vapors
condensate on them, and the resulting water is gathered and distributed
back at the base.
The mesh that holds the skyscraper together is covered by a
lightweight skin, a waterproof elastomer that isolates the gasses and
vapors that are produced in the factory. (The skin keeps them separate,
as the vapors and gasses mixing could lead to acid rain.) The skin has
an area of 300,000 square meters and is covered with photovoltaic cells
and air quality monitoring sensors.
The skin is also covered in LED lights as an instructive tool that
promotes awareness. Most power plants are located close to cities; the
LED lights shine vertical patterns to make people aware of their power
demands and what these imply. The patterns change according to the inner
and outer air quality, monitored by sensors.
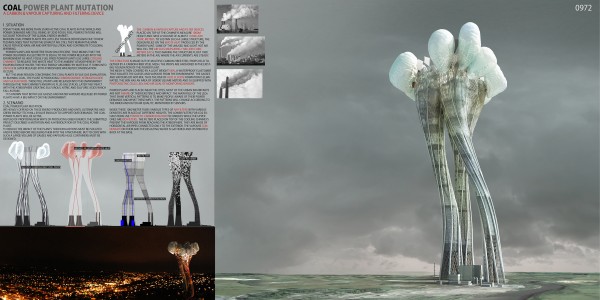
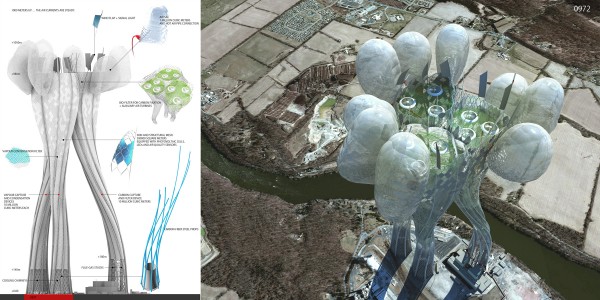
District 3: Skycraper of Liberation
Honorable Mention
2012 Skyscraper Competition
2012 Skyscraper Competition
Xiaoliang Lu, Yikai Lin
United States
United States
On the borders of two regions at war, those who suffer the greatest
are the citizens who simply want peace for their nation. Often, warring
regions build great walls between them, but do such walls truly solve
conflict? They don’t, say the designers of the “District 3 – Skyscraper
of Liberation” project – instead, walls obstruct mutual understanding
and intensify the discrepancy.
This project is imagined for the border of Israel and Palestine,
which is defined by three districts: an Israeli district, a Palestinian
district and a third, which is a zone where the borders are separated by
a wall. This wall will be removed and replaced with a skyscraper,
transforming the isolated and hate-filled area with one that is shared
and fosters reconciliation. The skyscraper can only be entered by
Palestinians and Israelis who are non-violent and seek peace and
cooperation, and is administered by the United Nations.
The skyscraper will have many programs inside to foster cultural and
social exchanges between the two countries. These programs include a
farmer’s market, a soccer stadium, a museum, a school, performing arts
and assembly spaces, a zoo, a hotel, shopping and business spaces, and
farmland at the very top. Residential complexes are connected to the
skyscraper peripherally.
These activities are designed to celebrate the cultures of both
nations, as “destroying others culture is the strategy of diminution of
the enemy’s forces,” say the designers. This skyscraper instead promotes
fun and educational activities that distract attention away from
conflict. “The District 3 is an assembly where Israeli and Palestinian
can negotiate, cooperate with each other and represent themselves.”
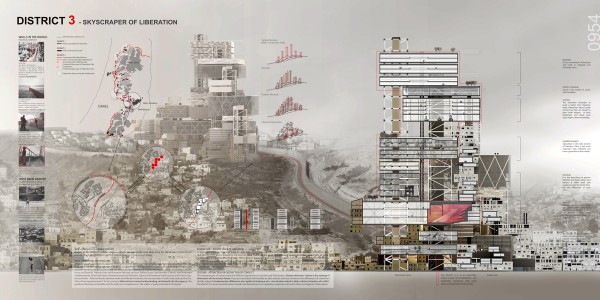
Bridge of Hope Skyscraper
2012 Skyscraper Competition
Mohammed Adib, Ivan Arellano, Jordi Cunill, Maria Teresa Farre, Christian Koester, Davide Roncato
Spain
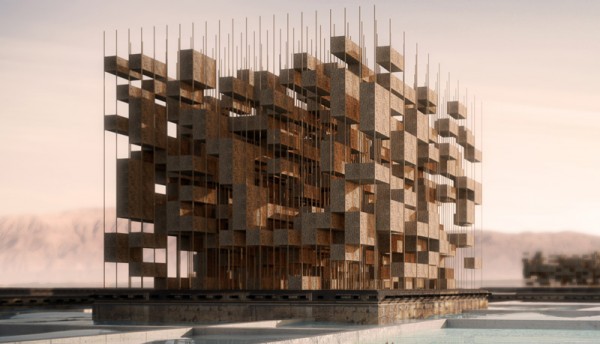
The Bridge of Hope is a symbolic structure that seeks to link the shores of the Dead Sea to promote peace between Jordan and Israel. Construction of the bridge would commence from both sides of the sea, ultimately meeting in the middle; there, a settlement for Arabs and Jews to live harmoniously is established.
The water level of the Dead Sea is dropping by 1 meter per year, and plans are currently underway by the Jordanians to replenish the water levels by connecting it, via pipelines, with the Red Sea. In addition to the bridge’s construction, this project also proposes the creation of aqueducts from Israel’s side to help replenish the sea with water from the Mediterranean. These aqueducts would generate electricity as the water flow drops 400 meters; this electricity is used to desalinate the water, making it useable for irrigation purposes (residual water is discharged into the Dead Sea). Salt water pools (with normal salt levels) are created within the Dead Sea for fish farming, and other pools are also created to cultivate mineral baths for a variety of uses (potash is used for fertilizer, Bromine for fire retardants, fresh water for hydroponic farming, Dunaliella bacteria for its high CO2 sequestration rate, etc.).
The houses within the bridge settlement are adaptations of traditional Middle Eastern “wind catcher chimney” house designs. These will differ, though, in that all sides of the structures will offer shaded areas and openings of varied sizes that lead to green terraces and water pool terraces. These openings allow for fresh airflow, which creates cool breezes to cool the homes in this warm environment.
As approximately 7 million tons of water evaporates each day, a water cycle within the buildings will be established to create fresh water from condensation; this will help irrigate the gardened terraces. The condensation is created when ocean water is brought from a depth of 15 meters to the surface; when the salt water meets the warm air, the temperature difference (which is 20 degrees Celsius or more) creates vapor, and the molecules regroup without the salt, creating fresh water.
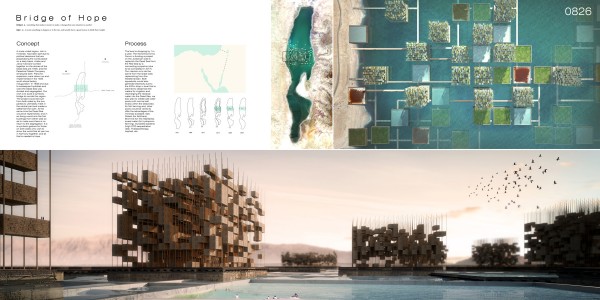
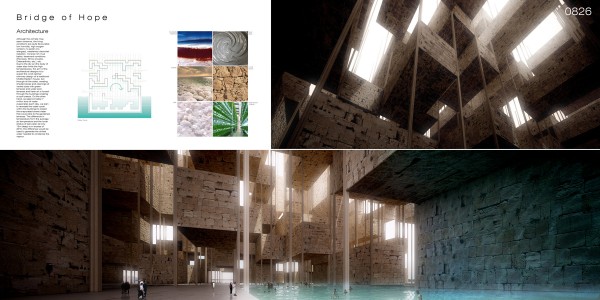
Vertical Ground
Honorable Mention2012 Skyscraper Competition
George Kontalonis, Jared Ramsdell, Nassim Es-Haghi, Rana Zureikat
Greece, United States, Jordan, United Kingdom
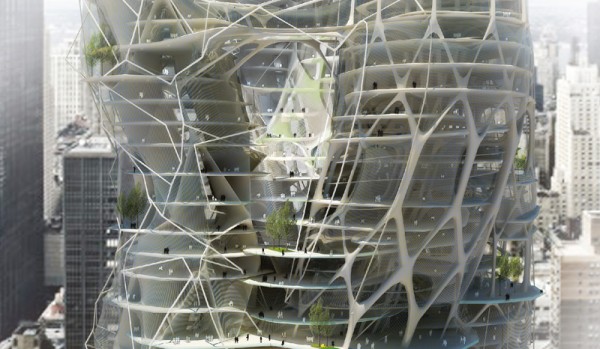
The “Vertical Ground” project reexamines the “norm” for the organization of college campuses. Students today want proximity to the culture, activities and networks available in urban settings, but typical campuses are horizontally oriented and require large swaths of land for development, which are increasingly rare in desirable urban areas. By orienting a college campus vertically instead, colleges can locate in dense areas and perhaps even better facilitate social communication amongst students and faculty.
20,000 students are located on a campus complex that is comprised of several towers that occupy a small city footprint, and are connected at varying heights by sky bridges. By spacing programmatic needs properly throughout the towers, the vertically orientated campuses can give students both space for privacy and opportunities for dynamic interactions with others. The campus tower typology is composed of series of clustered departments and open spaces that are located amongst the college’s three schools: Applied Sciences, Design, and Social Sciences schools.
The designers imagined two test sites for campuses within Manhattan, transforming the typical sprawling land model of a campus to one that is a super block. Lighting conditions and restrictions at ground level and in relation to other nearby buildings present new issues with which vertical campuses need to adapt. Neighborhood restrictions also pose interesting issues: Due to building requirements, a campus in New York’s Chelsea neighborhood would look different than one built in Midtown, for example, as Midtown would allow for construction with taller tower heights. This might give a Chelsea campus difficulties should it ever need to expand, but despite these issues, the designers contend that orienting a campus vertically allows for more programmatic flexibility and opportunities for dynamic interaction than a campus plan that requires an open expanse of land.
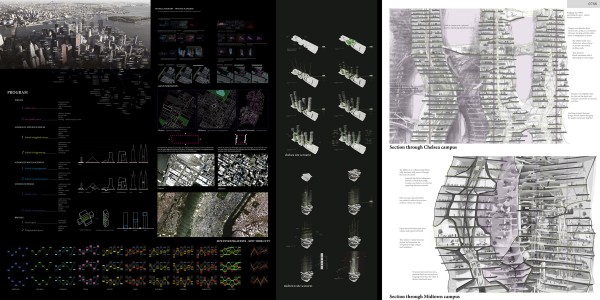
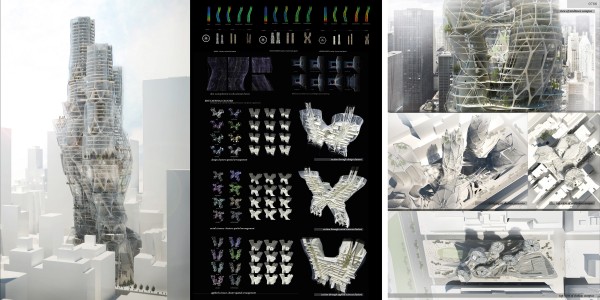
Airport Skyscraper
Honorable Mention2012 Skyscraper Competition
ZhiYong Hong , XueTing Zhang
China
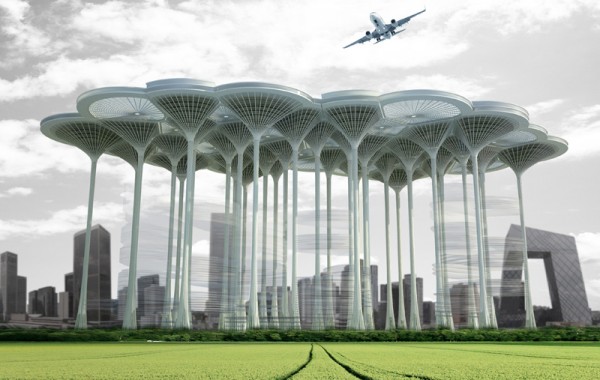
Ninety-seven percent of Chinese airports will need to be rebuilt by 2020, according to a recent survey, causing huge implications for cost and land use issues, and the city of Beijing is currently planning the construction of a second airport. The designers of the Air@Port propose avoiding using precious land for new airports by constructing one that is positioned 450 meters in the air. The airport sits atop the bases of dozens of thin towers that mushroom out at the top with wide platforms that all connect to support the runways and airport facilities on top. Locating an airport city so high in the air has many immediate benefits. Being so high up will mean that there won’t be height restrictions on the buildings erected on the platform, which will allow for great stimulation and creativity in the resulting development. Also, because wind speed is higher 450 meters in the air than it is at sea level, the length of the runway can be effectively reduced, saving space.
Vertical air buses will transport visitors from the ground (or underground, if they are arriving via subway) up the stems of the tall structures. In addition to air transport facilities, this air city will also include a hotel and commercial, conference and office spaces; these areas are located in the towers beneath the airport. Passengers can stop anywhere on the air bus ride to access these other programs.
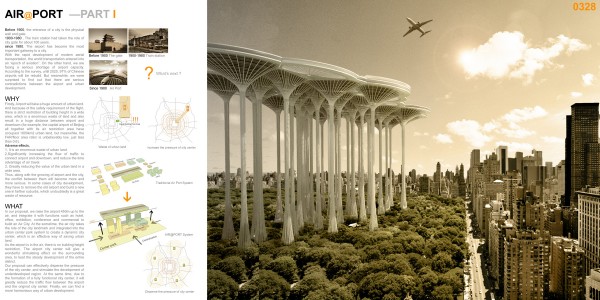
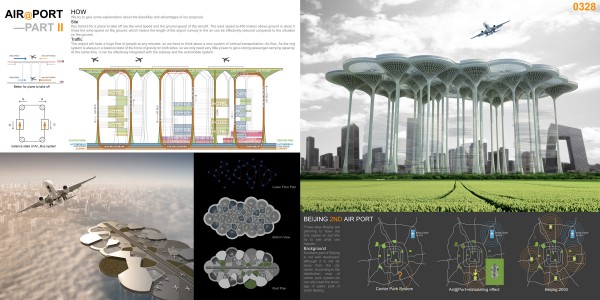
Aakash Skyscraper
Honorable Mention
2012 Skyscraper Competition
Lemire Abdul Halim Chehab, Suraj Ramkumar Suthar, Swapnil Sanjay Gawande
United Kingdom
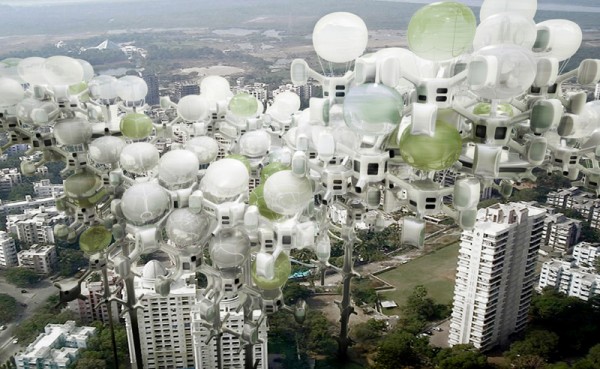
Aakash, the Hindi word for “sky,” provides the inspiration for this project, which proposes locating floating clusters of development high in the skies above Mumbai, one of the world’s most congested metropolises.
The complex as a whole is comprised of tree-like structures that stem at nodes throughout the city, grow into the sky and then branch out into wide, floating modules that connect to create a road-less cityscape. The majority of the structural load is taken by cloud-shaped helium balloons; only some of the load is transferred to the ground by means of nodes.
In the canopy of this structure, an intricate network of units and modular capsules grow endlessly in all directions, with intermediate green terraces accessible to public use. The terraces act as lungs throughout the city to purify the air in congested Mumbai. The habitable cells, which are two-story “celluloids,” are held by the helium balloons and float at reasonably high levels (at least 50 meters high) so that every inhabitant can enjoy a breath-taking view over the city.
The balloon cells draw the users from the building terraces at higher levels and the nodes draw the users from the ground. The geometric celluloids are clustered around large, circular communal cells. These connections provide further bracing for the structure.
The outer skins of the helium balloons are covered in photovoltaic cells to make the structure energetically self-sustaining with solar power. The structure can grow along well-traversed routes: along the waterfront, along major roadways, or clustered around well-used public spaces.
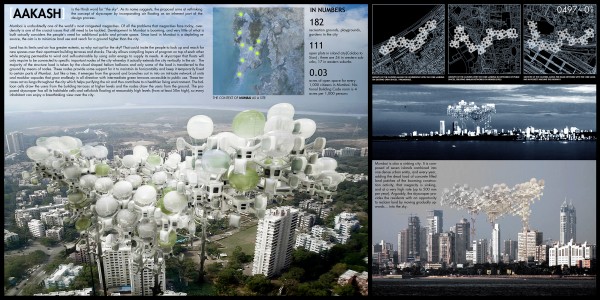

Cliff Dwellings
Honorable Mention
2012 Skyscraper Competition
PLUG: Román J. Cordero Tovar, Eric Israel Dorantes, Daniel Justino Rodríguez, Izbeth K. Mendoza Fragoso
Mexico
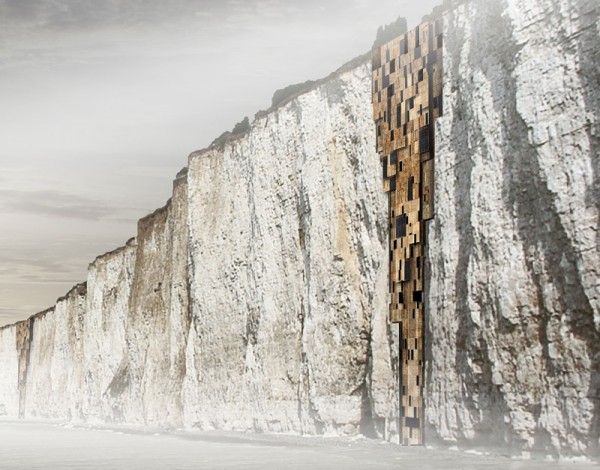
Is it possible to develop a zero footprint construction? Is it possible to build while being part of the landscape?
For many years we have been developing unsustainable models that year after year are taking more natural landscape and resources to satisfy the necessity for grow. The typical skyscraper offered the chance to have a small footprint in order to have more free horizontal space, but at the end, if we build a lot of them we will end up with the same unsustainable model.
The main idea behind this project is to inhabit the natural vertical geographical conditions. The vertical plane with zero occupancy offers the possibility, with the help of technology, to conquest the apparently inhospitable wall areas in order to preserve the green horizontal plane exclusively for wild life. The cliffs are the new virgin territories to explore.
Many artists explore different techniques of low relief sculpture in its artwork, using it as a language to show the presence of the void. It is interesting how the result show some cavities that can easily, in other scale, acts as program (activity spaces, circulation, etc.).
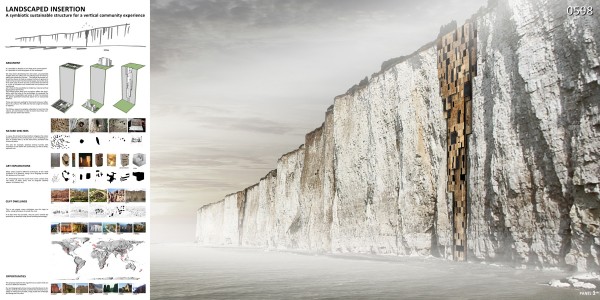
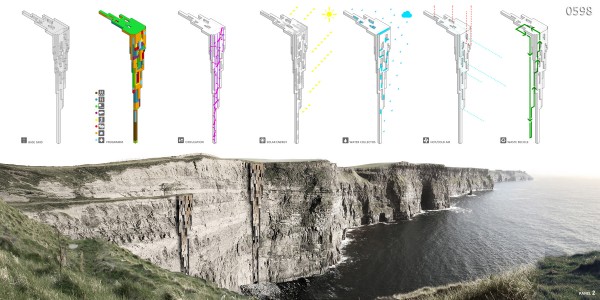
Human
Rights Skyscaper in Beijing
Honorable Mention2012 Skyscraper Competition
Ren Tianhang, Luo Jing, Kang Jun
China
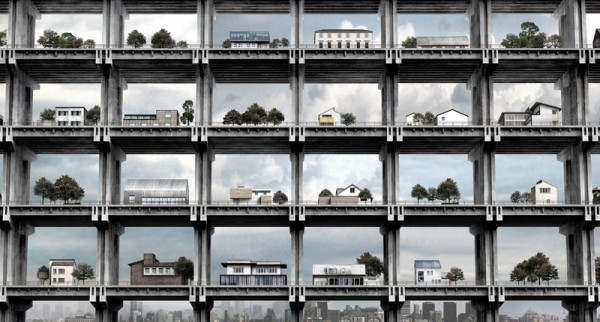
Illegal acquisition of land by local Chinese government entities has caused thousands of residents incredible grief and even death recently, plus social instability, say the designers of the Structure of Human Rights in Beijing. Though private property doesn’t really exist in China (and buying a property only ensures its use for 70 years), the designers of this structure feel that land use needs to be reexamined in China, as a private home is a basic human right. Their proposal to bring every person a place to live takes into account the country’s exploding population and need for dense development, and thus is oriented vertically.
Inspired by the Chinese character 田 the traditional siheyuan residence and ancient Chinese urban planning, these designers have dreamed up a giant reinforced concrete structure that serves more as infrastructure than a building. It is “land” for housing, instead of the housing itself – a 3-D checkerboard that houses units within each cell. The structure is the same length as the Forbidden City, and is located directly to the east of it. (“Ironically,” the designers say, “it confronts the Forbidden City, the symbol of the superpower of despotism, emphasizing the priority of human rights in a dramatic and symbolic way.”) Living spaces within the structure measure 25 by 30 by 25 meters. This proposal was not made by politicians, they stress, or economists. “We are people. We just want a house, and land.”
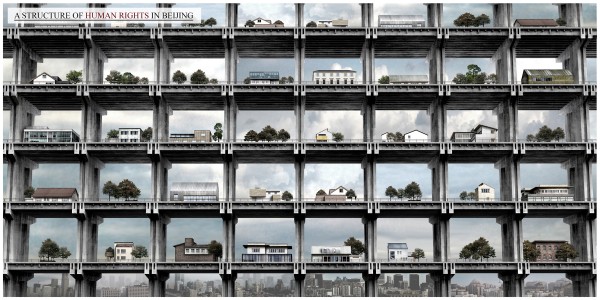
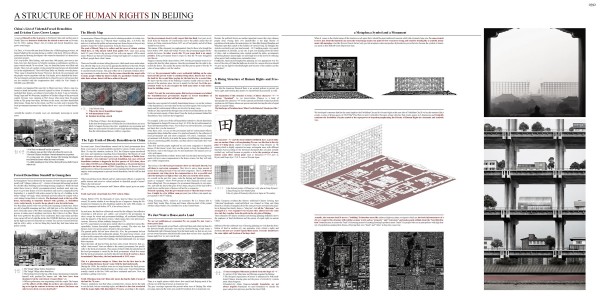
Noah’s Ark: Sustainable city
Honorable Mention2012 Skyscraper Competition
Aleksandar Joksimovic, Jelena Nikolic
Serbia
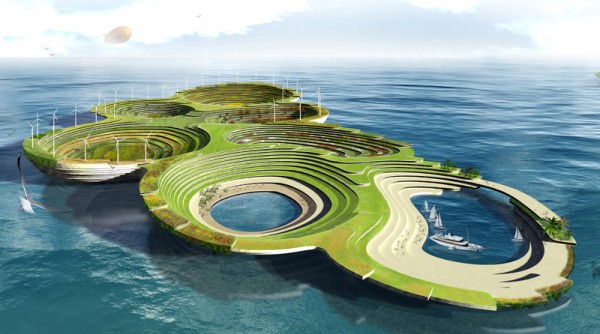
Noah’s Ark is a self-sustainable city on the water that can support all living species, from humans to animals and fish to plants and trees, that have been evicted from land by natural disasters, warfare, whatever disasters the end days may bring. In addition to providing protection from these disasters, the Ark concept also addresses overcrowding on land: 72% of the earth’s surface is already covered by water, so extension of the urban city grid onto water is both logical and useful, as solar, wind and wave energies are easily captured at sea, and it is these natural energy sources that will power the development.
It is designed as part of a network consisting of other Arks, which connect with floating underwater tunnels and the main land. As the settlements grow, the Arks can attach to each other, creating one big artificial mainland from a series of artificial islands.
A large number of flexible cables connect the island to the ocean’s bottom, providing stability, and an external wall as tall as 64 meters protects the island from hard sea winds and tsunamis. When emergencies of grave severity arise, residents can retreat to bubbles inside the depths of the islands for protection.
Underneath the island, great turbines attached to the bottom convert ocean currents to energy, and artificial coral coats the surfaces, encouraging the development of new ecosystems.
As a settlement, the Ark has everything residents need for comfort: residences, offices, recreation areas, parks and forests, and beaches. There is also a reserve for animals.
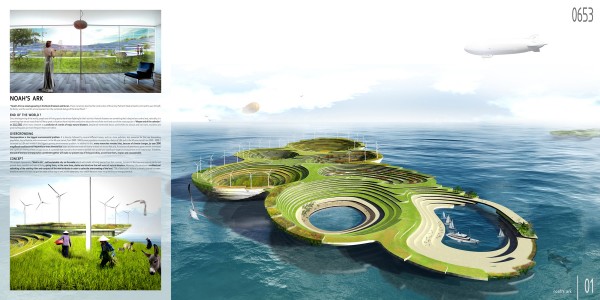
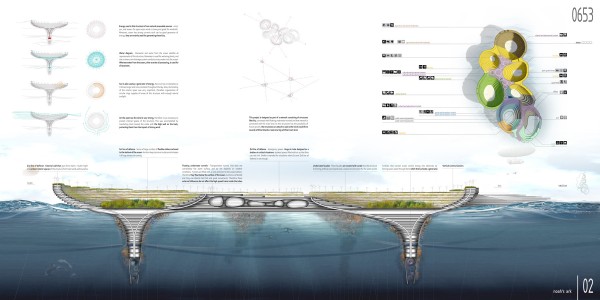
Tundra City
Honorable Mention
2012 Skyscraper Competition
Pavel Sipkin
Russia
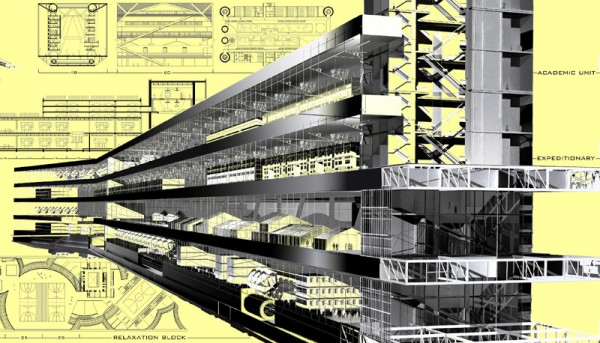
Tundra City is located in the exhausted diamond mine “Lucky” which is the geographical center of the entire Russian Tundra – the last point of urbanization of the Russian North.
The tundra is an unexplored region, which hardly anyone wants to go. It is associated with a “hole” due to poor living conditions. The Russian government has paid attention to the prospect and huge potential benefits of developing the region to the whole the country. This has been facilitated by the existing geopolitical threat posed by the rapidly development of China, India, and other countries.
Tundra City is a launching pad to address the problems of the region: population, development of infrastructure, creation of new industry, agriculture, science, and culture.
Tundra City is a new ark, which will gather people together for a new life, new qualified scientists and workers will grow, who will put the Yakut ideas into practice. The tradition of the Yakut people is dominated by the heart-“olonkho”. The Center (a symbolic heart) is built of 11 modules – logs, including the following areas: scientific, social, agro-industrial, residential, relaxation, hospitality, educational, and industrial. Two blocks (expedition and station) are located on the surface; the rest of the program is located underneath. A central skeleton supports spatial structures while residential unit are built around an H section, in which the central wall is complemented by a number of locked houses. Academic (scientific) units are built of space trusses. Agro-industrial unit consists of a structure of massive floors, fixed on the central bearing wall.
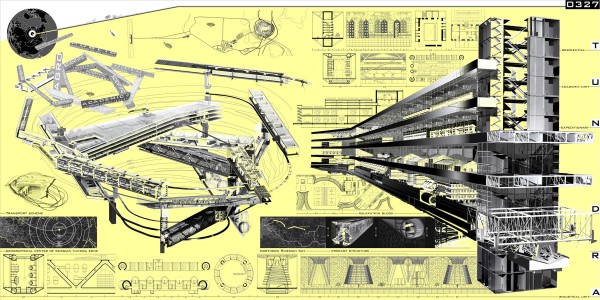
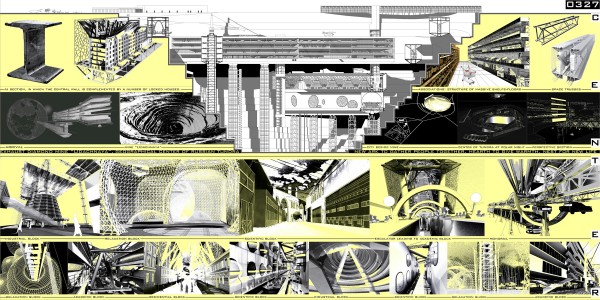
GreenGru Airportscaper
Honorable Mention
2012 Skyscraper Competition
Gerasimos Pavlidis
Greece
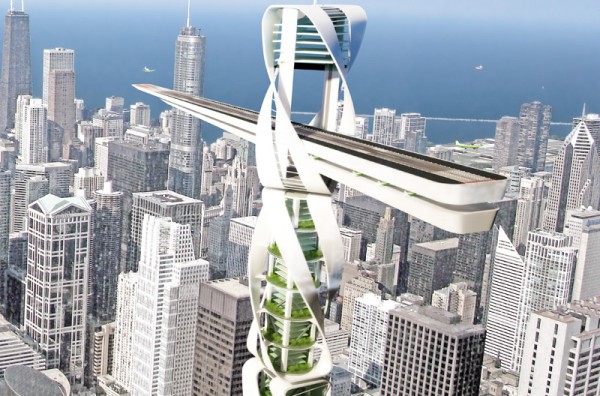
Inspired by the towering cranes found in big cities, the 380 meter-tall GreenGru skyscraper provides public transportation via air to residents of metropolises with traffic problems or airports located far from the core. It also works as an energy station, generating enough power from within to run its own systems and light up some of the surrounding city as well.
The building’s name capitalizes on the energy creation inside, a process the designer’s have dubbed “Artificial Photosynthesis Installation,” explaining the “green.” “Gru” is the Italian translation of “tower crane,” the basis of its look.
The tower’s mast is made of carbon-nanotube-reinforced steel, with large concrete counterweights underground for stabilization. The building’s façade, inspired by twisted rubber bands, is made of graphite, which is ten times stronger and six times lighter than steel. The graphite is covered in a polymeric carbon dioxide-absorber called zeolight, which lowers carbon dioxide levels during the night; sunlight exposure during the day allows the molecules to float away. This means the exterior of the building creates a greenhouse effect inside, making the environment excellent for growing plants.
The ground level and first five floors of the skyscraper are reserved for commercial use; the 80 floors above that hold offices and residential units. Above that, the upper portion of the building has a high-speed turbine that spins around the building to generate power. Its exterior is clad in flexible and lightweight polymer-based solar cells for further energy generation. Inside, the mechanical systems take neutral water and separate its molecules, storing the hydrogen and oxygen cells separately to produce useable energy in a process that harkens to photosynthesis. It is the stored hydrogen and the power it is able to produce that is responsible for energizing the building; it is also stored and transported in cells made of magnesium nanoparticles and polymethyl methacrylate to other parts of the city for use as energy elsewhere.
Atop the building is a downtown airport from which fully automated, hydrogen-electric hybrid aircrafts fly in and out. The aircrafts obtain hydrogen fuel from the processes capturing hydrogen within the building. An ultra-light truss structure supports a 300 meter-long runway, which is made of carbon-nanotubes and rotates with the wind. An aircraft-elevator inside the counter jib moves the aircrafts from and to the hangar.
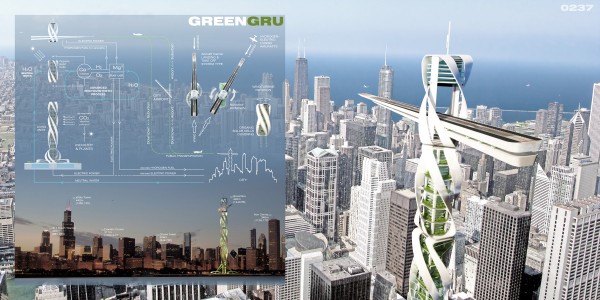
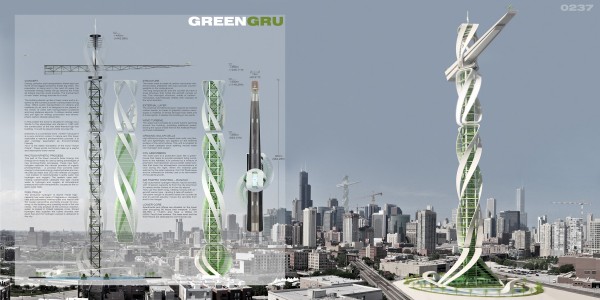
Oceanscraper
Honorable Mention
2012 Skyscraper Competition
Hui Chen, Luying Guo
China, United States
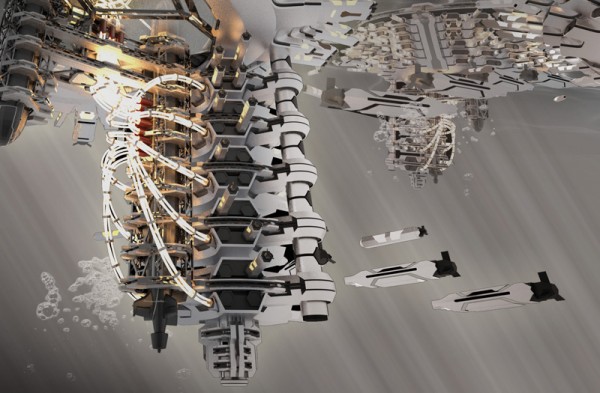
Constructing a building that floats in the ocean has inherent benefits, the main boon being buoyancy. Locating a structure in the sea allows the possibility for massive complexes to be constructed without the restraints of gravity, opening possibilities for great architectural experimentation.
Enter “Oceanscraper,” a design for a cone-shaped underwater city complex. The Oceanscraper has a large “bowl” in the center to allow daylight to reach the depths; surrounding the bowl is a ring of living space. Submarines dock into the living space, and residents remain inside, creating a community of submarine apartments. This mobility affords freedom for residents and also allows each city complex to shift rapidly, if need be. Submarines are free to navigate both within the bowl and outside of the complex, and can dock collectively in themed groups, such as submarines that are performing research, or those that are hosting tourist groups, etc.
Each complex has two Borei nuclear submarines stationed at the bottom; one is positioned to face the sky, the other to face the sea floor. Borei submarines are the fourth-class nuclear subs used by the Russian Navy, but their life spans will only carry them through to the middle of the 21st century. After they are decommissioned, they must sit on the ocean floor with radioactive waste material inside, posing great potential threats to sea life. Instead of letting them rot, The Oceanscraper will commission these subs back into use, using them as nuclear power stations. Power lines from the submarines will connect directly to the city complexes to bring them energy. The power will be generated from the 16 intercontinental missile launch silos located inside each Borei submarine.
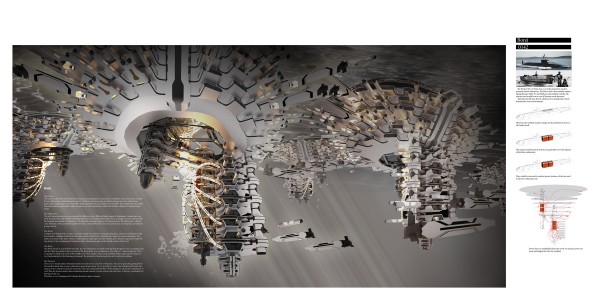
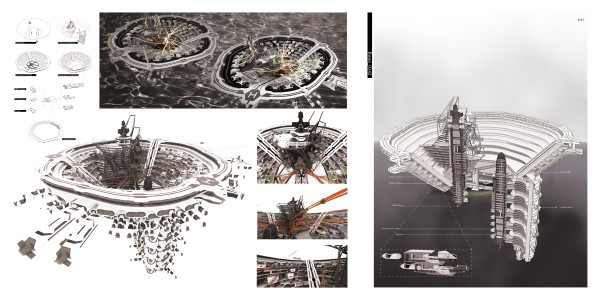
Tehran Tower
Honorable Mention
2012 Skyscraper Competition
Mahdi Kamboozia, Alireza Esfandiari, Nima Dehghani, Mohammad ashkbar sefat
Iran
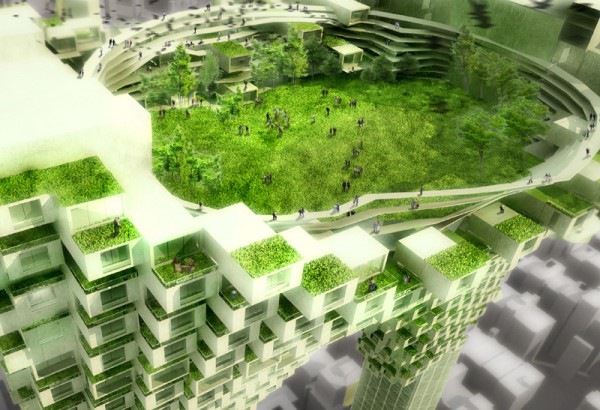
Tehran, Iran’s largest city and its capital, is plagued by extreme air pollution, 80% of which is caused by auto traffic. Amongst its 8.5 million residents, it is estimated that 27 people die daily from pollution-related diseases, showing the tangible and deadly dangers that result from the traffic caused by urban sprawl. To combat this reality, the designers of the Tehran Tower propose building up, locating massive skyscrapers within Tehran to house masses of residents centrally.
Demolishing unimportant old buildings will create space both for the two legs of the large tower, which is connected above ground to create a wide building expanse, and for green space that will make the urban expanse as a whole more livable. By designing a tower with two legs that connect above ground, precious land is saved from development: the skyscraper occupies just 1,200 square meters of land versus the 30,000 square meters a typical tower would need for development. Each tower provides 1,200 housing units.
The overall shape for the tower is inspired by muqarnas, traditional Iranian vault and cable systems. Like concave vaults between two pillars, the residential units will hang en masse from the two sturdy legs of this structure. The legs are composed of trusses with parking cores at the bottom. (Cars park up the legs until the building convenes in the middle.) This helps keep them lightweight, and the structure as a whole flexible in the case of earthquakes.
On the top of the structure, a solid floor is laid atop the hanging cells to create a green rooftop expanse to be enjoyed by residents. The tall height of the garden and the prefab residential cells help protect them from the noise pollution of the city, and subtle structural design elements provide shading to units in the summer to protect them from the harsh sun.
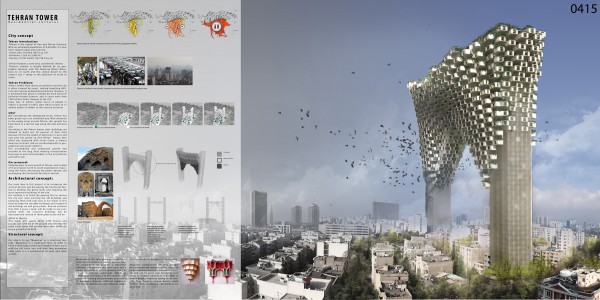
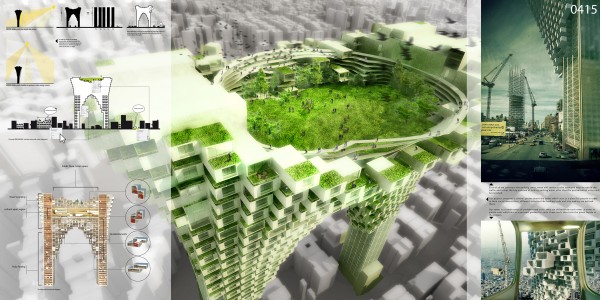
Floating City
Honorable Mention
2012 Skyscraper Competition
Wei Zhao
China
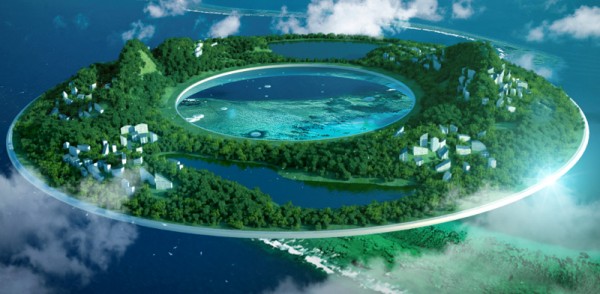
天上人间 (Tian-shan-ren-jian – Heaven and Earth) is the physical manifestation of the traditional Shanshui painting, which aims to reach the ideal lifestyle.
Earth, with 7 billion people, is continuously increasing her load with three new babies born every second. With limited resources, the rapid growth of population has caused many problems included environmental degradation, ocean acidification, ozone holes, lack of fresh water, and constant loss of biodiversity.
The “Heaven and Earth” project is a utopia wonderland residing in the air. There are mountains, rivers, lakes, forests, and animals. It solves the problems that exist on Earth, including food, water, and housing.
Heaven and Earth is operated by the Maglev Technology to allow it to float in the air. The repulsion caused by the aircraft’s magnetic system and the Earth’s magnetic filed will control the floating city – there are a large number of molecular magnets distributed along the underside of the vessel. The rotation of the curved bottom can generate the power necessary for the city. This rotation could also maintain the balance of the flight. Small, magnetic suspension aircrafts are used as the transport links between the vessel and Earth.
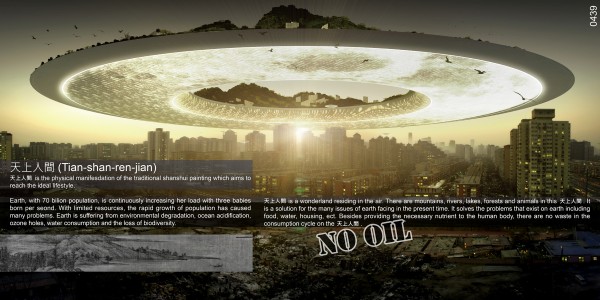

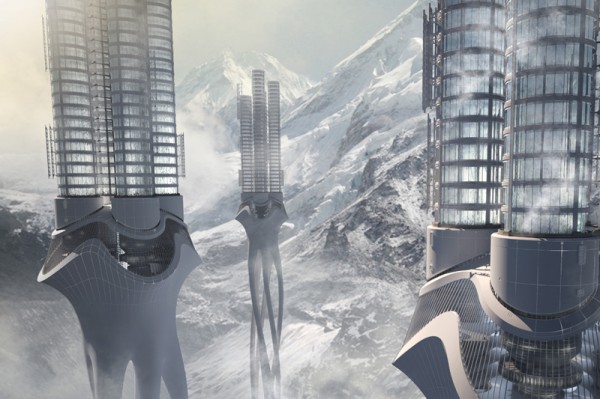
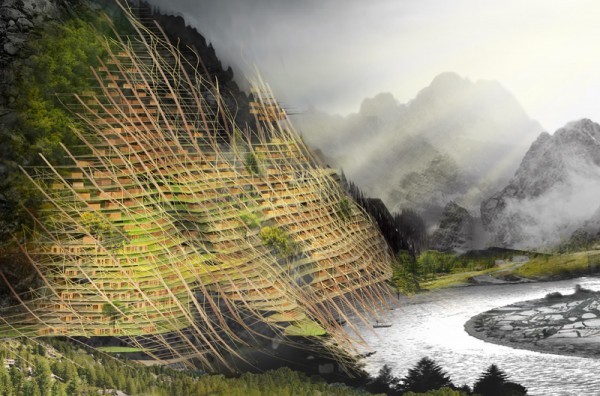


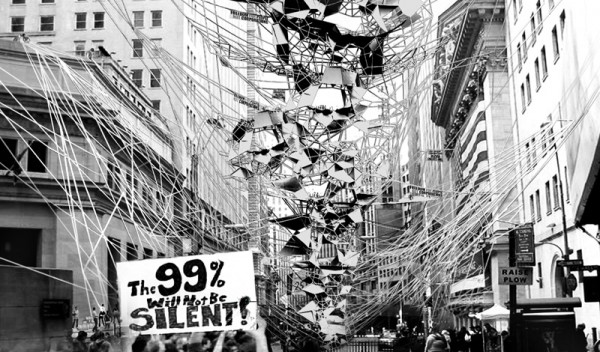
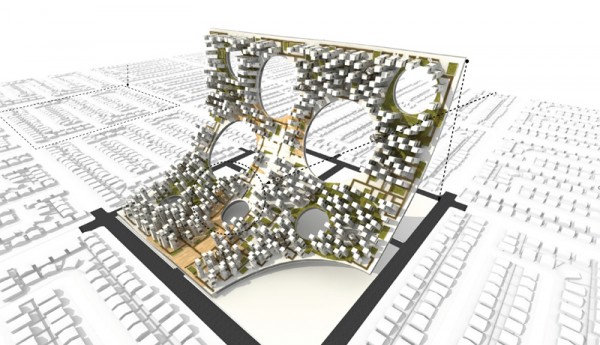
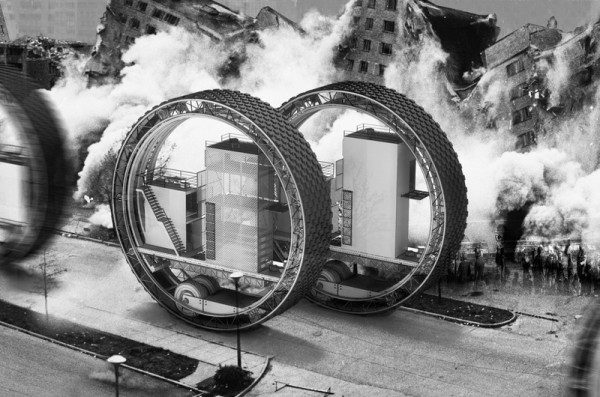
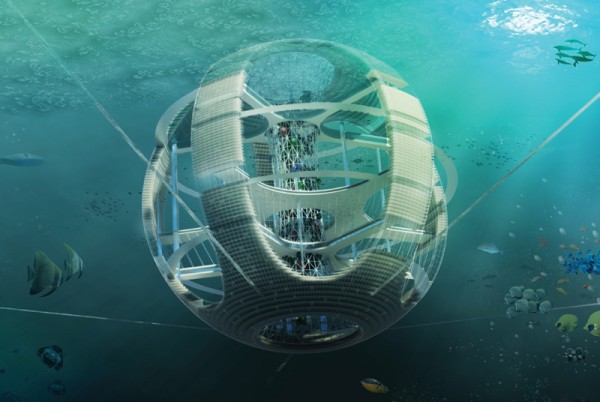
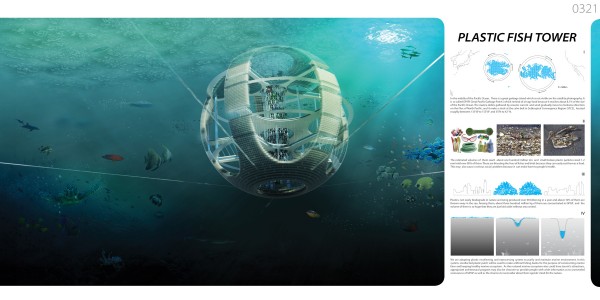
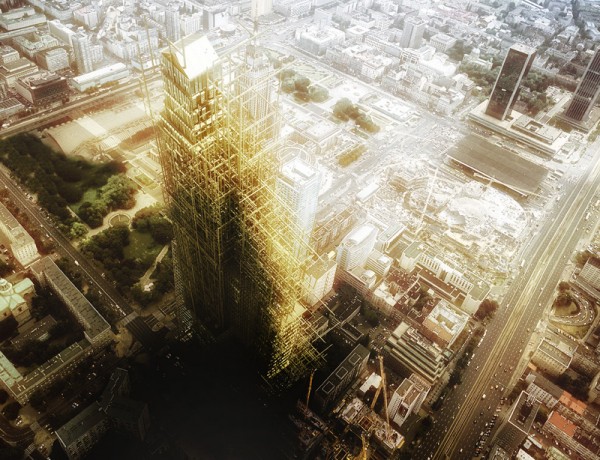
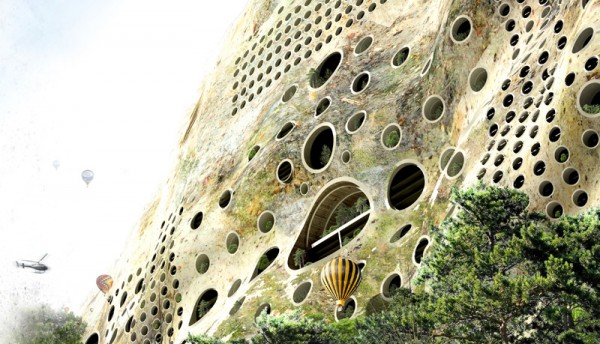
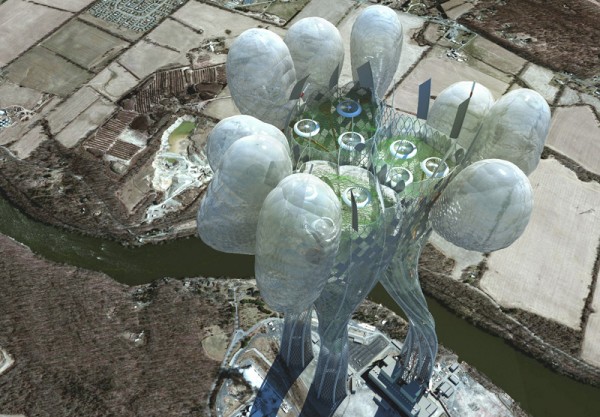
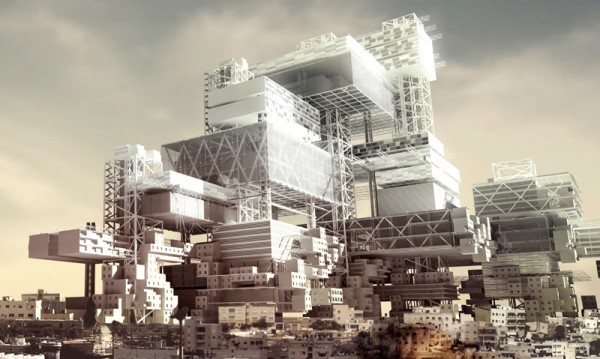
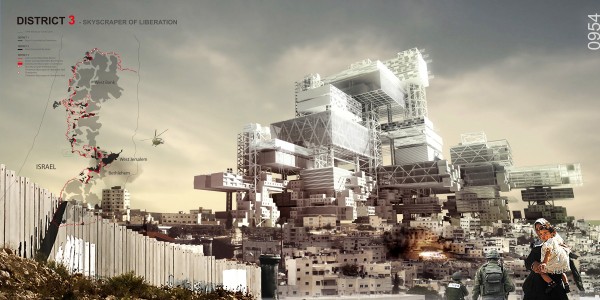
Không có nhận xét nào:
Đăng nhận xét