Neo - Arc
1st Place
2009 Skyscraper Competition
Kyu Ho Chun, Kenta Fukunishi, JaeYoung Lee
United States
This project examines a possible solution to the multiple environmental problems we might have in the year 2050. If we continue with the same year to year increment in air pollutants it will no longer be safe to breathe in the outdoors without a filtering device. Neo Arc is the solution proposed by a group of architects, engineers, scientists, and developers that are studying how to integrate the latest green technologies in major residential and commercial developments.
Neo Arc is equipped with solar panels and filtering systems for air and water. Its high-per formative green façade is covered with vegetation that filters rain water and releases oxygen into the atmosphere.
Neo Arc is a continuous surface that is shaped as an artificial landscape that provides shelter to plants and people. Its enormous water reservoir produces oxygen and sufficient energy for the entire structure, including its own transportation system. Its façade is designed as a set of triangles that respond to the program and environment. Its program includes residential and commercial spaces, transportation system, water reservoir, sky pool, sports arena, and public parks.
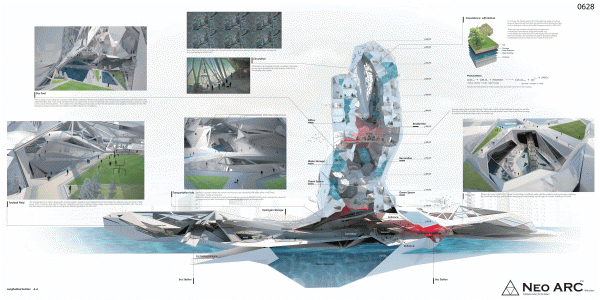
Living Bridge
2nd Place
2009 Skyscraper Competition
Nicola Marchi, Adelaide Marchi
France
Michel Etienne Turgot, Borough President of the City of Paris in 1734, commissioned to the drafter Louis Bretez the most beautiful and accurate representation of Paris in the ‘Ancien Régime’.
Based on this representation, it is evident that most bridges in the City at that time are living quarters and perform as actual buildings, fully integrated into the bridge itself. The same typology is found in the historic ‘Ponte Vecchio’ in Florence, that survives unaltered to this date, with its direct relationship between ‘bridge architecture’ and the river.
The center of Paris is deeply characterized by the extraordinary presence of the Seine River, touching the historic monuments such as the Louvre, the Eiffel Tower and the Grande Palais. These are all landmarks that provide orientation in the city, as authentic milestones.
We think that the historic city can still develop and grow its density vertically, respecting and highlighting the existing context. The grand open spaces of Paris, and particularly the Place de la Concorde, have the potential of integrating the new 400-meter high building, made of two narrow (12 meter) and long (216 meter) volumes. The building is integrated with the Seine, becoming a new landmark and offering the historic center the development of the most varied programmatic elements, including recreational, cultural, residential, and performing spaces.
The new bridge for the city is a living one.
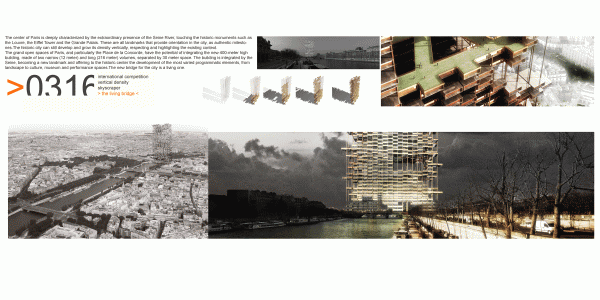
Vertical Farm
3rd Place
2009 Skyscraper Competition
Eric Vergne
United States
In the Hudson Yard area of Manhattan, this urban high rise farm introduces inherently political opposing elements; farmers (producers) and New Yorkers (consumers) through farms, workers housing, and market places. Through the mixing of politically opposing classes, social and cultural confrontations are generated within a high rise typology by introducing producers of biomass into the city, a place of historic biomass consumption. In so doing, the high rise is re-defined not by efficiency, but rather through the use of surfaces to orchestrate the dynamic programmatic interactions and the multiplicity of spatial organization they suppose. The essence of these social/political programmatic relationships is unclear. The spaces they create are lived not represented or conceived. One can only speculate on the range of lived relationships and oppositions that might form within and around this urban farm.
Through food production and consumption, this skyscraper sets up a fluctuation of varying densities and collections of people, bringing together different social and cultural groups, creating new and unforeseen urban experiences that form and dissipate within the flux of city life. By defining programs, this tower does not seek to control and manipulate interaction between politically dynamic groups of farmers and consumers, but rather give a place for the acting out of a multiplicity of outcomes. Program is merely a given caricature not a dictated function. The interior surfaces do not prescribe function but merely hint at their potential. It is up to the everyday users to define the outcome of the space they inhabit given the environment they inherit.
In this urban high rise farm, the romanticizing of modern food production or utopian garden city additions is rejected. Rather, if farming is truly able to provide adequately for a city, a dystopian stage of agricultural production which uses mans control over the growth process, must be accepted. This project accepts genetic engineering, airponic watering and nutrient technologies (a method of spraying plant roots with needed solutions), and controlled lighting and CO2 levels (to maximize plant growth and food production). The tower takes into consideration the different stages of plant production; cloning, vegetative stage and flowering stage to maximize food production as much as possible. In addition it is assumed that genetically engineered plants will be bred to maximize both the nutritional value and production of the crops within the tower. Genetic engineering is controversial but necessary if the tower is to accommodate Manhattan’s food production needs. It is projected that multiple towers will be needed to meet the city´s food production needs. Accordingly a new type of city dweller is created, the nomadic worker, who moves throughout the city tending to its food production needs and resisting and reversing the suburbanization of Manhattan.
Looking at density (building height), value of land, and underdevelopment in relation to deviation from the perfect market and relation to maximum zoning allowance, as well as existing urban markets throughout Manhattan, several optimum sites for urban farms were chosen. Given the planed high profile nature and the dramatic increase in density of the Hudson Yard area development, it was chosen as the flagship of Manhattan urban farms.
This projects investigation draws on the material logic of plant mechanics. The cells of ferns have evolved bio-mechanical configurations which maximize strength while minimizing material. Using these attributes, analogue models were created, investigating a new structural system for high rise construction that allows for dynamic interior spaces.
Applying non-linear programmatic rules to the functions of an urban farm, this project investigates how self-organizing computation can be used to organize programmatic elements. Each programmatic element was given a set of simple rules which encompassed its conceptual and contextual needs, resulting in a complex fluctuating system. This system already had inherent political opposition; farmers and farms (producers) and New Yorkers and markets (consumers). Accordingly, how the program organized itself within the computer always had inherent cultural and social dynamics. The organization of the program, within a skyscraper, brought these politically charged programs into varying degrees of confrontation and organization.
Breaking down the structural mechanics of the spinal cord in to basic compression and tension members, an adaptive structure was created to support the elevator core, which borrows its variability from roller coaster design.
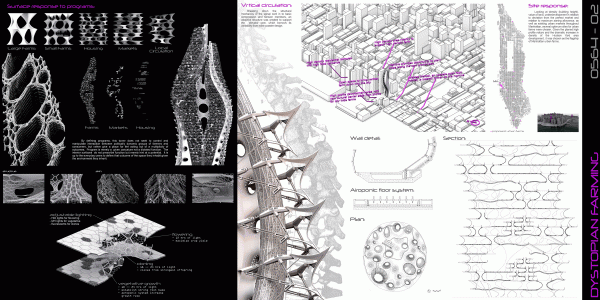
Vertical Ecology Redux
Special Mention
2009 Skyscraper Competition
Sylvie Milosevic
France
The skyscraper has paradoxically enjoyed a renaissance since the terrorist attacks of 9/11, which brought world attention to the tragedy while raising multiple questions about its future. The boom in the Middle East has focused purely on new aesthetics and a lavish display of economic wealth. In contrast, Vertical Ecology Redux is a project that brings a new level of per formative organization into the design equation; it is fully integrated into the urban fabric and existing infrastructure.
Vertical Ecology Redux is located on the waterfront of Hong Kong. The ground level is a continuous path that fuses the tower to the port and offers a series of cultural amenities. The tower emerges as three distinct geometries that merge into a structure with housing and commercial space. The façade is a hybrid structural system of pleats, seams, subdivisions, lacing, and cells.
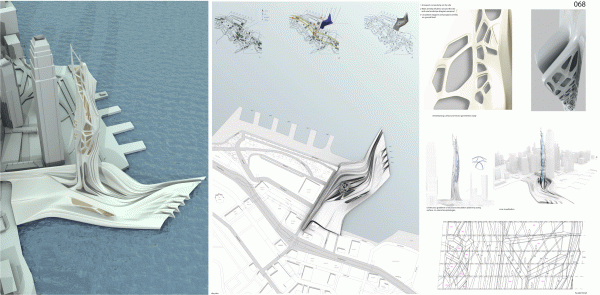
Bio - City
Special Mention
2009 Skyscraper Competition
Stefan Shaw, John Dent
United Kingdom
A closed loop metabolic system
A completely closed metabolic cycle in which traffic exhaust emissions are harnessed via CO2 collectors in order to feed algae grown in photo bio-reactors within the building’s facade. Algae and natural by-products produced during algae cultivation are then refined to produce renewable energy sources.
Towering 1.2 km above Spaghetti Junction, Birmingham, the UK’s largest and most congested motorway intersection, the scheme portrays a radical concept in high rise, high density urban living. Benefitting from positive solar orientation, in order to maximize solar acceptance toward the dynamic photo bioreactors which are built into the facade, BIOCITY acts as a an environmental filter, harnessing harmful traffic exhaust emissions in order to feed and cultivate microscopic algae to produce renewable bio-fuels. These bio-fuels are used to produce renewable electricity to power the vertical city and to cultivate vehicular bio-diesel and liquid hydrogen for use in hydrogen fuel cells.
Algae as bio-fuel
Over 50 percent of Algae’s bio mass is oil. This oil can in turn be refined in order to produce renewable and thus sustainable bio-fuels. Left wild, algae can cause massive destruction to aqua based eco systems by starving the water of natural light; however, by harnessing the raw potential of this amazing plant, energy concerns around the globe could easily be neutralized with the use of innovative photo-bioreactor technologies.
Algae are the fastest growing organic material on the planet – ten times faster than trees – with the more efficient species doubling their volume every 6 hours. Microscopic Algae’s yield per hectare is considerably higher than that of sunflower or rapeseed. Using algae as a biomass for generating oil, 75000 liters of bio-diesel per acre per year can be generated, compared to just 68 liters using corn as a biomass. Microscopic microalgae are typically free floating in the water and encompass several groups of relatively simple organisms that capture light energy through photosynthesis, using it to convert inorganic substances into organic matter. Bio-diesel produced using algae contains no sulfur, is non-toxic and highly biodegradable.
Façade as algae bio-reactor
Since algae need sunlight, carbon-dioxide and water for their growth, they can be cultivated in open ponds. However, the unassisted growth in open ponds is slow, alternatively, for use in the vertical city, algae is grown in closed photo-bioreactors, where the environment is better controlled.
Bio-cities
Three towers constituting a massive 1,850,000 square meters of facade area, allow for algae bio-cultivation to take place within plastic tube photo bio-reactors integrated within the double skin facade. With the cultivation of 150,000 gallons of refined algae oil per hectare, this adds up to an impressive 1,300,000 barrels of renewable bio diesel produced by Bio-City each year.
Non-vertical transport system
Due to the intrinsic dilemma of vertical circulation within high-rise structures, Bio-City benefits from an innovative vertical-horizontal pedestrian transport system.
The non vertical transport system operates with the use of gyroscopic transport modules running along pneumatic tracks within the vertical skyways running between bio-cities. The Non-vertical transport system operates as any subway network found worldwide. Users are able to commute between vertical-horizontal locations within Bio-City with the speed and comfort of a luxury public transport network designed specifically for use with the vertical cities of tomorrow.
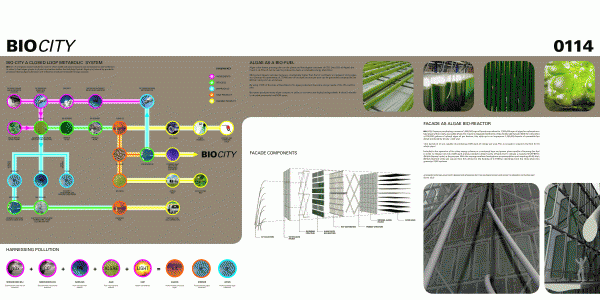
Dallas Land-Scraper
Special Mention
2009 Skyscraper Competition
Brian Ahmes, Gregg Hicks, Chad Porter
United States
During the 1960’s the city of Dallas possessed a vibrant urban culture, stimulated by round-the-clock living, working, and playing. A few years later, an aggressive interstate construction and a new desire for the suburban dream, transformed the city into a commuter business hub that closes at five o’clock.
The Land Scraper is a horizontal skyscraper, rescaling human experience, trying to reconnect the once thriving urban life. Spanning over 1500 feet and five city blocks, the building slithers through three main districts: The Performing Arts District, the Financial District, and Deep Ellum. The project seeks a balance within its neighborhood, encouraging a pedestrian and public experience throughout the day and night. It eliminates the single-core vertical circulation and responds to the dense urban sprawl.
The Land Scraper was designed with the notion of rethinking circulation and connectivity within a dense urban fabric. Its horizontality creates a greater sense of scale and fluidity.
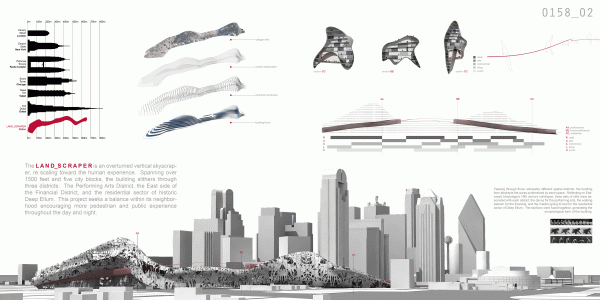
Algorithmic Tower
Special Mention
2009 Skyscraper Competition
Junkai Jian, Jinqi Huang
China
The cities of the twenty-first century embody extreme qualities of communication and complexity of interaction. In response to the new urban demands the Algorithmic tower employs a code-based scripting methodology that configures higher orders of complexity required by a new kind of aggregation logic. It is coded with specific rules for growth and subdivision that articulate spatial organizations with a mathematical approach.
The Algorithmic tower is formed by cells that are divided into three distinct continuous non-intersecting volumes that allow interplay between indoor and outdoor spaces. These interacting spaces maintain their character, while adapting to growth, and gradually transform into a series of vertical aggregates. The skin wraps and changes its shape, porosity and character in response to the indoor spaces which vary in dimensions, according to the proposed parametric growth. The cells grow vertically and spirally, creating curved modules that are locally controlled with a set of rules for program, density, orientation, and expected growth.
The Algorithmic tower contains three interconnected towers in play with each other. The first is the vertical circulation volume with the stairs and the elevators. The second one is formed by the private spaces while the third includes the common and recreational areas.
The Algorithmic tower relies in various mathematical equations for gradual transitions and space subdivisions. Its system could be applied at an urban level to create a city that reacts and adjusts to different programs and events.
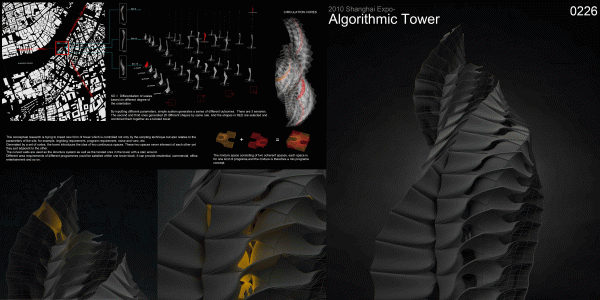
Nature of Nature
Special Mention
2009 Skyscraper Competition
Luis Longhi, Christian Bottger, Carla Tamariz
Peru
Nature of Nature is a proposed skyscraper near Machu Picchu, Peru that will be used for different cultural activities and as temporal residence for visitors to the archeological site.
The skyscrapers will be attached to the mountains by a series of anchors or ‘morphological extensions’ that collect and distribute energy from the jungle. It is designed as a structural mesh for programmatic cells of different sizes for public and private spaces. Its façade is conceived as a flexible membrane that allows different micro-climates and collects water from the constant fog and energy from the sun. The grouping of various cell clusters will create residual spaces for cultural and recreational activities.
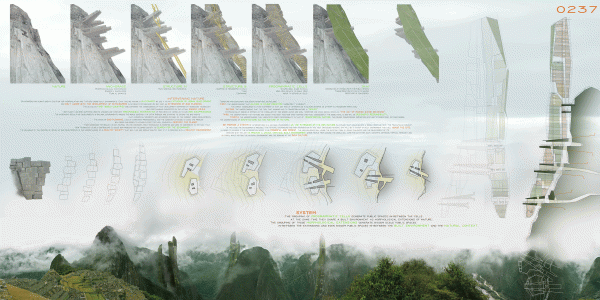 Skyscape
Skyscape
Special Metion
2009 Skyscraper Competition
Wei Wei, Luping Yuan
United States
Skyscape is a possible solution to the most polluted cities around the world. It is a system of thousands of air cleaning cells that float above the urban areas as an orchestrated particle filter. Every ten days the cells regroup for maintenance in a landing base outside the cities creating beautiful skyscrapers.
Its surface is made of high efficient filters that collect pollutants and constantly produce fresh-clean air. The cells are radio controlled with different patterns of organization depending on the environment.
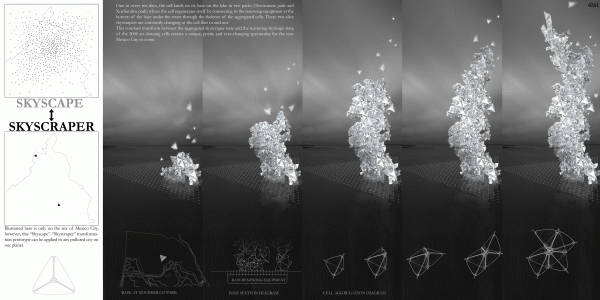
Niu Shu - Hong Kong
Special Mention
2009 Skyscraper Competition
Francis Wilmore, Courtney Brinegar, Jennifer Cramer
United States
In the reality of a global consumerist society, William McDonough states that we need to, “honor commerce as the engine of change.” As noticed in many economically driven developments, it seems that Hong Kong’s consumerist priorities are often played out by real estate monopolies that devour opportunities for design innovation to take place. This can be observed in the city’s public housing market which consists of ubiquitous, shoebox-like forms that are only differentiated by their flashy marketing schemes. This project aspires to stand apart from Hong Kong’s existing built environment by fostering aliveness in the realms of environmental, cultural, and formal endeavors. The title of the project, Niu (new) Shu (shoe), is a play on the pronunciation of the denoted Mandarin words for “twisting” and “tree” that also carries a connoted English context of being a new shoe to fit Hong Kong’s current and future growth. The towers in the complex grow from the ground and translate the lost space of nature into an enhanced environment of consumerism. By using sustainability as a visible marketing tool to differentiate the design, the residential high-rise becomes a living organism that prospers from a blurring of what is residential enrichment and what is commercial capital.
By working within the constraints set forth by an economically driven market the complex finds a way to use design to create a more vibrant living environment while maintaining financial viability. Typical Hong Kong residential developments exist as a series of eight towers set atop an amenity filled podium. The addition of overall height and the expansion of floorplates to include nine living units allow this project to condense the same number of units and a similar percentage of amenity space into five towers. Subsequently, space is freed around the base of the towers for agriculture and recreation while also creating a buffer between Niu Shu and neighboring high-rises.
The primary architectural design stems from a double skin system that is employed to create an intermediary space for hydroponic farming. The exterior structural skin affords large clear spaces to engulf the residential units in greenery. Each residence becomes a part of a small community within a tower that is identifiable by the crop that they produce. The crops are further coordinated by color to give each tower a distinguishable identity. Various community types are differentiated by the height of the agricultural atrium which they are part of. Through the creation of these communities the typical hierarchical arrangement of income levels is altered. The top level of a tower may longer draw the highest price or afford the most interesting opportunities, but rather the potential to access a certain communal garden midway up the tower may cause one community to be more desirable than the next.
Members of the communities can either be passively educated by their surroundings or may choose to become actively engaged in the farming and food processing of the complex in order to subsidize their living costs. The towers’ forms take advantage of the range of growing conditions that are needed for different crops by twisting at varying angles to allow or block light to the different products. In doing so, razor edge connections are made between towers on floors where public amenity is then inserted. The connections allow for the concept of individuality to exist, while maintaining an overall cohesiveness to the complex’s circulation and function.
As the towers move back to their figurative roots near the ground, the produce harvested in each tower enters a shared processing facility where workers prepare the items for shipping or immediate sale in the market. Distributed items carry the Niu Shu branding thus creating a broader exposure for the development as the produce is consumed throughout the Pearl River Delta. The market supplements the exposure by not only servicing the development’s residents, but also by drawing people from other developments because of its adjacency to a subway stop. As non-residents are exposed to the market, they cannot help but be confronted with the growing process which is engulfing the towers above them. Niu Shu becomes a living billboard to attract new tenants, but, perhaps more importantly, a billboard that questions the situation of the non-residents’ ubiquitous amenities and overall living condition. Certainly the development would be a larger upfront investment, but the investment can be capitalized on while not stifling resident’s pocket books. Governments advocate more sustainable lifestyles, developers strive for differentiation, and city residents constantly seek meaningful relations to their living situation, yet all of these discussions exist as fragmented thought. Through creative approaches to design and development, Niu Shu aspires to fuse these conversations into a cohesive and viable typology. Though the project certainly stands to be architecturally iconic initially, the hope is that this one development can spur a further citywide adaptation towards a more culturally, formally, and environmentally alive urban fabric.
Alchemorphosis
Special Mention
2009 Skyscraper Competition
Hoi Wang Chan, Blake Perkins
United States
In 2007 over half of the world’s population had moved to a city. This shift from rural areas to cities poses a multifaceted problem for the urban context. The Alchemorphis tower unites these disparate worlds in a synergistic response to the environment, local community, and greater city.
New York City metro area ranks amongst the most populous urban centers in the world, with its average citizen using nearly 100 gallons of water daily. Much of this water is merely gray water which is processed with wastewater and eventually pumped into the bordering rivers as cleansed effluent. Utilizing its own influent from the Hudson River and neighborhood gray water supply, the alchemical tower recycles this discarded resource into valuable commodities for city use.
The tower amends current filtering processes and restrictions which prohibit the use of gray water for growing edibles. The process filters the water through common and readily available technologies, utilizing aerobic reaction, microorganisms, aquatic life, plants, and vegetation before the final product is harvested for consumption. The plaza resides as a formal and physical extension of the tower and the High Line by connecting the two, but more importantly, it provides a dynamic outdoor market and park to the community.
The derivation of the form is a direct effort to respond to various systems of function. The orientation of the undulating facade is to maximize southern and western solar exposure for the growing floors. The hexagonal tessellations woven to the altering floor plates simultaneously allow for environmentally responsive orientations and structural stability. Thus, the countering forms of the tower are able to resist lateral loads.
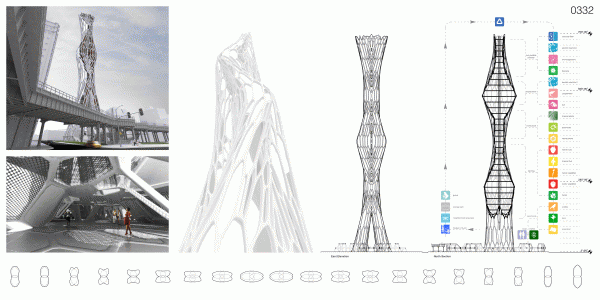
Metropolitan Veil
Special Mention
2009 Skyscraper Competition
Sung-Wook Kim, UF Association
South Korea
The Metropolitan Veil 2019 is a sustainable skyscraper designed for a business area in Seoul. It is an investigation on urban memories and their interconnection in a single place. Thus, new programs emerge from the mix of economic, cultural, and environmental conditions.
Prefabricated slab units are stacked on top of each other to create frames that allow different programs. These frames also work as structural elements connected to the vertical cores. Sunlight is controlled by a series of layers that constitute the exterior envelope with photovoltaic cells on the southern façade. On the other hand, wind turbines are located on the big openings of the façade.
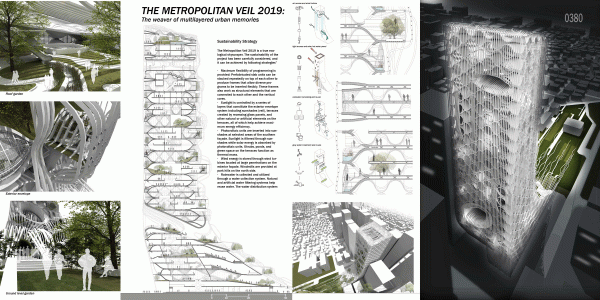
Instant Skyscaper
Special Mention
2009 Skyscraper Competition
Farzin Lotfi-Jam, Jerome Frumar
Australia
Traditionally, high-rise buildings are predicated by maximum economic return and are thus associated with commercial endeavors and opulence. This project recasts the initial ambition for vertical expansion. It envisages a rapidly deployable building that will provide centrally located resources in disaster situations. Instant High-rise builds upon the visionary concepts of Buckminster Fuller by continuing his research into lightweight ‘synergetic’ structures and geometries. The tensegrity principle is explored for its potential to provide a feasible structural system that enables the deployment of an instant skyscraper in areas struck by disaster.
We envision Instant High-rise projects to be long-term structures that can adapt to their rapidly changing context. Once they have met their immediate infrastructural goals, they can be appropriated to suit sociopolitical objectives and can ultimately help to reshape the emerging local identity.
The tensegrity structural system that has been developed for this proposal is highly adaptive yet incredibly stable. The structure arrives on site flat packed and is deployed by adding tension to the horizontal cables that connect modules. When the cables are fully pre-stressed, the hinged 3D compression members lock into place and elevate the preceding modules. Two floor levels are suspended from the underside of every compression member, which act to increase the overall stiffness of the structure and column free floor space. This versatility allows for synergies with other buildings and surviving building services such as lift cores and electrical facilities. The modular nature of this structure means that it can be tailored to suit a wide range of climactic, environmental, and spatial conditions. Furthermore each module can be pre-programmed to include essential services such as healthcare, administration and housing.
The elastic facade adds to structural stability and includes solar collectors connected to energy storage cells and rainwater harvesting facilities. The captured energy and water is distributed to every floor level via a building services grid contained within each floor slab.
The issue of transportation to disaster sites has meant that overall building weight is of critical importance. The development of a lightweight network structure has been further enhanced using a contemporary engineering method. Bi-directional Evolutionary Structural Optimization (BESO) is used in this proposal to increase the strength to weight ratio of each 3D compression member. BESO iterates the geometry toward an optimum by removing material from areas of low stress and adding material in areas of high stress. The resulting geometry is typically 50-80% lighter than its input. The final optimized components have only three sides but maintain the four critical tetrahedral vertices needed to induce a state of tensional integrity.
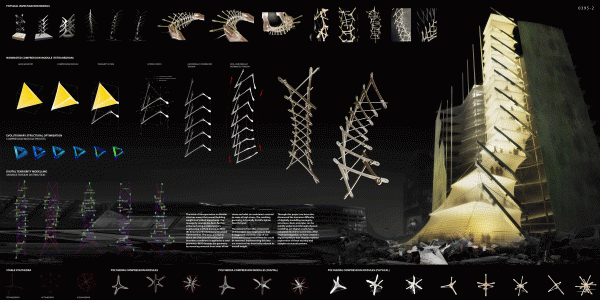
Waltz of the Wind
Special Mention
2009 Skyscraper Competition
Julien Rousseau, Luca Battaglia, Ulisse Gnesda
France
The main focus of this investigation is to rethink the ‘skin’ of the skyscraper to generate renewable energies through the use of new materials and technologies.
Our idea is to design a new generation of towers with carbon shafts attached to the glazing that capture the wind and generate sufficient energy for the entire building. These shafts are flexible and oscillate with the wind and protect the interior from direct sunlight, reducing the greenhouse effect.
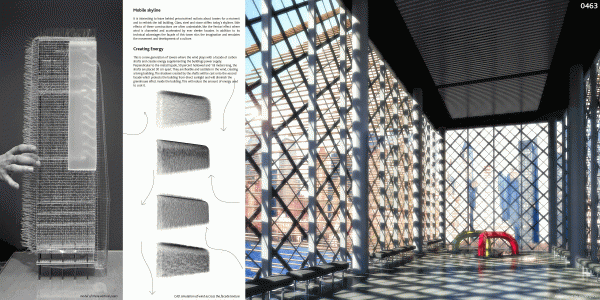
Urban Nebulizer
Special Mention
2009 Skyscraper Competition
Han Jaekyu, Park Sang Mi, Kim Ji Hyun, Park Woo Young, Lee Kyoung Ho
South Korea
Urban Nebulizer is a type of skyscraper designed for the most polluted cities worldwide. The geometry of the tower is a continuous spiral with program ‘trays’. It has a central hollowed core where smog is cleaned by a series of filtering membranes that use water and vegetation. It is a vertical garden that could be located in the center of any city.
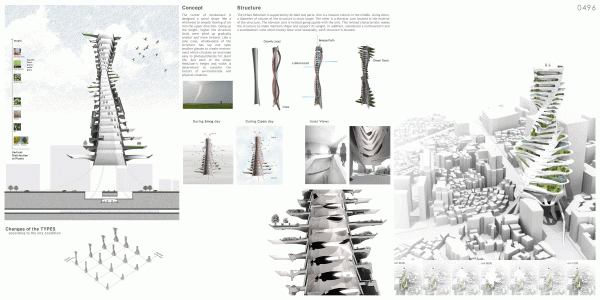
Sky-Terra
Special Mention
2009 Skyscraper Competition
Joanna Borek-Clement
United States
Creating a New Green Layer of Urban Life for Tokyo
Research has shown that strenuous physical activity in polluted cities increases our chance of breathing harmful particles. Sky-Terra is a new level of plazas for Tokyo. They are elevated 1,600 feet above ground and are formed by the roofs of individual skyscrapers joined together to structurally support each other- allowing for smaller footprints. Each building is a module able to be reconfigured in a variety of spatial patterns that could be implemented in any metropolis worldwide.
Sky-Terra bridges over the existing high-density conglomeration of Tokyo. The transportation system in the ‘plazas’ is designed for pedestrians, electric cars, and bicycles. Everyone will enjoy clean air in this virtually endless park in the sky. The green roofs recollect rainwater for landscape irrigation.
Each skyscraper consists of three main elements: a structural core for vertical circulation, office space wrapped around it with structural ‘fins’, and the sky-plaza. These fins are also the main structural support for the sky-plaza and are directly attached to the core and the foundation. The system of plazas is connected by two types of circulation: pedestrian pathways and roads for electric cars and bicycles.
Creating new gathering spaces for the community is essential and difficult in existing cities. Two important elements for Sky-Terra are its amphitheatres and pools. Located at the plaza level, they are designed to instill and promote the quality of social life. The structure of Sky-Terra allows the development of a variety of public gathering spaces to suit the social demands of any city.
Sky-Terra was inspired by neurons that create a lattice system of interdependency between cells. Its design was also influenced by the layout of intersecting paths and public areas throughout the gardens of palaces in France.
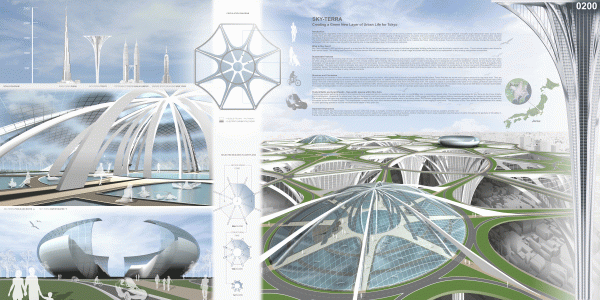
1st Place
2009 Skyscraper Competition
Kyu Ho Chun, Kenta Fukunishi, JaeYoung Lee
United States
This project examines a possible solution to the multiple environmental problems we might have in the year 2050. If we continue with the same year to year increment in air pollutants it will no longer be safe to breathe in the outdoors without a filtering device. Neo Arc is the solution proposed by a group of architects, engineers, scientists, and developers that are studying how to integrate the latest green technologies in major residential and commercial developments.
Neo Arc is equipped with solar panels and filtering systems for air and water. Its high-per formative green façade is covered with vegetation that filters rain water and releases oxygen into the atmosphere.
Neo Arc is a continuous surface that is shaped as an artificial landscape that provides shelter to plants and people. Its enormous water reservoir produces oxygen and sufficient energy for the entire structure, including its own transportation system. Its façade is designed as a set of triangles that respond to the program and environment. Its program includes residential and commercial spaces, transportation system, water reservoir, sky pool, sports arena, and public parks.

Living Bridge
2nd Place
2009 Skyscraper Competition
Nicola Marchi, Adelaide Marchi
France
Michel Etienne Turgot, Borough President of the City of Paris in 1734, commissioned to the drafter Louis Bretez the most beautiful and accurate representation of Paris in the ‘Ancien Régime’.
Based on this representation, it is evident that most bridges in the City at that time are living quarters and perform as actual buildings, fully integrated into the bridge itself. The same typology is found in the historic ‘Ponte Vecchio’ in Florence, that survives unaltered to this date, with its direct relationship between ‘bridge architecture’ and the river.
The center of Paris is deeply characterized by the extraordinary presence of the Seine River, touching the historic monuments such as the Louvre, the Eiffel Tower and the Grande Palais. These are all landmarks that provide orientation in the city, as authentic milestones.
We think that the historic city can still develop and grow its density vertically, respecting and highlighting the existing context. The grand open spaces of Paris, and particularly the Place de la Concorde, have the potential of integrating the new 400-meter high building, made of two narrow (12 meter) and long (216 meter) volumes. The building is integrated with the Seine, becoming a new landmark and offering the historic center the development of the most varied programmatic elements, including recreational, cultural, residential, and performing spaces.
The new bridge for the city is a living one.

Vertical Farm
3rd Place
2009 Skyscraper Competition
Eric Vergne
United States
In the Hudson Yard area of Manhattan, this urban high rise farm introduces inherently political opposing elements; farmers (producers) and New Yorkers (consumers) through farms, workers housing, and market places. Through the mixing of politically opposing classes, social and cultural confrontations are generated within a high rise typology by introducing producers of biomass into the city, a place of historic biomass consumption. In so doing, the high rise is re-defined not by efficiency, but rather through the use of surfaces to orchestrate the dynamic programmatic interactions and the multiplicity of spatial organization they suppose. The essence of these social/political programmatic relationships is unclear. The spaces they create are lived not represented or conceived. One can only speculate on the range of lived relationships and oppositions that might form within and around this urban farm.
Through food production and consumption, this skyscraper sets up a fluctuation of varying densities and collections of people, bringing together different social and cultural groups, creating new and unforeseen urban experiences that form and dissipate within the flux of city life. By defining programs, this tower does not seek to control and manipulate interaction between politically dynamic groups of farmers and consumers, but rather give a place for the acting out of a multiplicity of outcomes. Program is merely a given caricature not a dictated function. The interior surfaces do not prescribe function but merely hint at their potential. It is up to the everyday users to define the outcome of the space they inhabit given the environment they inherit.
In this urban high rise farm, the romanticizing of modern food production or utopian garden city additions is rejected. Rather, if farming is truly able to provide adequately for a city, a dystopian stage of agricultural production which uses mans control over the growth process, must be accepted. This project accepts genetic engineering, airponic watering and nutrient technologies (a method of spraying plant roots with needed solutions), and controlled lighting and CO2 levels (to maximize plant growth and food production). The tower takes into consideration the different stages of plant production; cloning, vegetative stage and flowering stage to maximize food production as much as possible. In addition it is assumed that genetically engineered plants will be bred to maximize both the nutritional value and production of the crops within the tower. Genetic engineering is controversial but necessary if the tower is to accommodate Manhattan’s food production needs. It is projected that multiple towers will be needed to meet the city´s food production needs. Accordingly a new type of city dweller is created, the nomadic worker, who moves throughout the city tending to its food production needs and resisting and reversing the suburbanization of Manhattan.
Looking at density (building height), value of land, and underdevelopment in relation to deviation from the perfect market and relation to maximum zoning allowance, as well as existing urban markets throughout Manhattan, several optimum sites for urban farms were chosen. Given the planed high profile nature and the dramatic increase in density of the Hudson Yard area development, it was chosen as the flagship of Manhattan urban farms.
This projects investigation draws on the material logic of plant mechanics. The cells of ferns have evolved bio-mechanical configurations which maximize strength while minimizing material. Using these attributes, analogue models were created, investigating a new structural system for high rise construction that allows for dynamic interior spaces.
Applying non-linear programmatic rules to the functions of an urban farm, this project investigates how self-organizing computation can be used to organize programmatic elements. Each programmatic element was given a set of simple rules which encompassed its conceptual and contextual needs, resulting in a complex fluctuating system. This system already had inherent political opposition; farmers and farms (producers) and New Yorkers and markets (consumers). Accordingly, how the program organized itself within the computer always had inherent cultural and social dynamics. The organization of the program, within a skyscraper, brought these politically charged programs into varying degrees of confrontation and organization.
Breaking down the structural mechanics of the spinal cord in to basic compression and tension members, an adaptive structure was created to support the elevator core, which borrows its variability from roller coaster design.

Vertical Ecology Redux
Special Mention
2009 Skyscraper Competition
Sylvie Milosevic
France
The skyscraper has paradoxically enjoyed a renaissance since the terrorist attacks of 9/11, which brought world attention to the tragedy while raising multiple questions about its future. The boom in the Middle East has focused purely on new aesthetics and a lavish display of economic wealth. In contrast, Vertical Ecology Redux is a project that brings a new level of per formative organization into the design equation; it is fully integrated into the urban fabric and existing infrastructure.
Vertical Ecology Redux is located on the waterfront of Hong Kong. The ground level is a continuous path that fuses the tower to the port and offers a series of cultural amenities. The tower emerges as three distinct geometries that merge into a structure with housing and commercial space. The façade is a hybrid structural system of pleats, seams, subdivisions, lacing, and cells.

Bio - City
Special Mention
2009 Skyscraper Competition
Stefan Shaw, John Dent
United Kingdom
A closed loop metabolic system
A completely closed metabolic cycle in which traffic exhaust emissions are harnessed via CO2 collectors in order to feed algae grown in photo bio-reactors within the building’s facade. Algae and natural by-products produced during algae cultivation are then refined to produce renewable energy sources.
Towering 1.2 km above Spaghetti Junction, Birmingham, the UK’s largest and most congested motorway intersection, the scheme portrays a radical concept in high rise, high density urban living. Benefitting from positive solar orientation, in order to maximize solar acceptance toward the dynamic photo bioreactors which are built into the facade, BIOCITY acts as a an environmental filter, harnessing harmful traffic exhaust emissions in order to feed and cultivate microscopic algae to produce renewable bio-fuels. These bio-fuels are used to produce renewable electricity to power the vertical city and to cultivate vehicular bio-diesel and liquid hydrogen for use in hydrogen fuel cells.
Algae as bio-fuel
Over 50 percent of Algae’s bio mass is oil. This oil can in turn be refined in order to produce renewable and thus sustainable bio-fuels. Left wild, algae can cause massive destruction to aqua based eco systems by starving the water of natural light; however, by harnessing the raw potential of this amazing plant, energy concerns around the globe could easily be neutralized with the use of innovative photo-bioreactor technologies.
Algae are the fastest growing organic material on the planet – ten times faster than trees – with the more efficient species doubling their volume every 6 hours. Microscopic Algae’s yield per hectare is considerably higher than that of sunflower or rapeseed. Using algae as a biomass for generating oil, 75000 liters of bio-diesel per acre per year can be generated, compared to just 68 liters using corn as a biomass. Microscopic microalgae are typically free floating in the water and encompass several groups of relatively simple organisms that capture light energy through photosynthesis, using it to convert inorganic substances into organic matter. Bio-diesel produced using algae contains no sulfur, is non-toxic and highly biodegradable.
Façade as algae bio-reactor
Since algae need sunlight, carbon-dioxide and water for their growth, they can be cultivated in open ponds. However, the unassisted growth in open ponds is slow, alternatively, for use in the vertical city, algae is grown in closed photo-bioreactors, where the environment is better controlled.
Bio-cities
Three towers constituting a massive 1,850,000 square meters of facade area, allow for algae bio-cultivation to take place within plastic tube photo bio-reactors integrated within the double skin facade. With the cultivation of 150,000 gallons of refined algae oil per hectare, this adds up to an impressive 1,300,000 barrels of renewable bio diesel produced by Bio-City each year.
Non-vertical transport system
Due to the intrinsic dilemma of vertical circulation within high-rise structures, Bio-City benefits from an innovative vertical-horizontal pedestrian transport system.
The non vertical transport system operates with the use of gyroscopic transport modules running along pneumatic tracks within the vertical skyways running between bio-cities. The Non-vertical transport system operates as any subway network found worldwide. Users are able to commute between vertical-horizontal locations within Bio-City with the speed and comfort of a luxury public transport network designed specifically for use with the vertical cities of tomorrow.

Dallas Land-Scraper
Special Mention
2009 Skyscraper Competition
Brian Ahmes, Gregg Hicks, Chad Porter
United States
During the 1960’s the city of Dallas possessed a vibrant urban culture, stimulated by round-the-clock living, working, and playing. A few years later, an aggressive interstate construction and a new desire for the suburban dream, transformed the city into a commuter business hub that closes at five o’clock.
The Land Scraper is a horizontal skyscraper, rescaling human experience, trying to reconnect the once thriving urban life. Spanning over 1500 feet and five city blocks, the building slithers through three main districts: The Performing Arts District, the Financial District, and Deep Ellum. The project seeks a balance within its neighborhood, encouraging a pedestrian and public experience throughout the day and night. It eliminates the single-core vertical circulation and responds to the dense urban sprawl.
The Land Scraper was designed with the notion of rethinking circulation and connectivity within a dense urban fabric. Its horizontality creates a greater sense of scale and fluidity.

Algorithmic Tower
Special Mention
2009 Skyscraper Competition
Junkai Jian, Jinqi Huang
China
The cities of the twenty-first century embody extreme qualities of communication and complexity of interaction. In response to the new urban demands the Algorithmic tower employs a code-based scripting methodology that configures higher orders of complexity required by a new kind of aggregation logic. It is coded with specific rules for growth and subdivision that articulate spatial organizations with a mathematical approach.
The Algorithmic tower is formed by cells that are divided into three distinct continuous non-intersecting volumes that allow interplay between indoor and outdoor spaces. These interacting spaces maintain their character, while adapting to growth, and gradually transform into a series of vertical aggregates. The skin wraps and changes its shape, porosity and character in response to the indoor spaces which vary in dimensions, according to the proposed parametric growth. The cells grow vertically and spirally, creating curved modules that are locally controlled with a set of rules for program, density, orientation, and expected growth.
The Algorithmic tower contains three interconnected towers in play with each other. The first is the vertical circulation volume with the stairs and the elevators. The second one is formed by the private spaces while the third includes the common and recreational areas.
The Algorithmic tower relies in various mathematical equations for gradual transitions and space subdivisions. Its system could be applied at an urban level to create a city that reacts and adjusts to different programs and events.

Nature of Nature
Special Mention
2009 Skyscraper Competition
Luis Longhi, Christian Bottger, Carla Tamariz
Peru
Nature of Nature is a proposed skyscraper near Machu Picchu, Peru that will be used for different cultural activities and as temporal residence for visitors to the archeological site.
The skyscrapers will be attached to the mountains by a series of anchors or ‘morphological extensions’ that collect and distribute energy from the jungle. It is designed as a structural mesh for programmatic cells of different sizes for public and private spaces. Its façade is conceived as a flexible membrane that allows different micro-climates and collects water from the constant fog and energy from the sun. The grouping of various cell clusters will create residual spaces for cultural and recreational activities.
 Skyscape
SkyscapeSpecial Metion
2009 Skyscraper Competition
Wei Wei, Luping Yuan
United States
Skyscape is a possible solution to the most polluted cities around the world. It is a system of thousands of air cleaning cells that float above the urban areas as an orchestrated particle filter. Every ten days the cells regroup for maintenance in a landing base outside the cities creating beautiful skyscrapers.
Its surface is made of high efficient filters that collect pollutants and constantly produce fresh-clean air. The cells are radio controlled with different patterns of organization depending on the environment.

Niu Shu - Hong Kong
Special Mention
2009 Skyscraper Competition
Francis Wilmore, Courtney Brinegar, Jennifer Cramer
United States
In the reality of a global consumerist society, William McDonough states that we need to, “honor commerce as the engine of change.” As noticed in many economically driven developments, it seems that Hong Kong’s consumerist priorities are often played out by real estate monopolies that devour opportunities for design innovation to take place. This can be observed in the city’s public housing market which consists of ubiquitous, shoebox-like forms that are only differentiated by their flashy marketing schemes. This project aspires to stand apart from Hong Kong’s existing built environment by fostering aliveness in the realms of environmental, cultural, and formal endeavors. The title of the project, Niu (new) Shu (shoe), is a play on the pronunciation of the denoted Mandarin words for “twisting” and “tree” that also carries a connoted English context of being a new shoe to fit Hong Kong’s current and future growth. The towers in the complex grow from the ground and translate the lost space of nature into an enhanced environment of consumerism. By using sustainability as a visible marketing tool to differentiate the design, the residential high-rise becomes a living organism that prospers from a blurring of what is residential enrichment and what is commercial capital.
By working within the constraints set forth by an economically driven market the complex finds a way to use design to create a more vibrant living environment while maintaining financial viability. Typical Hong Kong residential developments exist as a series of eight towers set atop an amenity filled podium. The addition of overall height and the expansion of floorplates to include nine living units allow this project to condense the same number of units and a similar percentage of amenity space into five towers. Subsequently, space is freed around the base of the towers for agriculture and recreation while also creating a buffer between Niu Shu and neighboring high-rises.
The primary architectural design stems from a double skin system that is employed to create an intermediary space for hydroponic farming. The exterior structural skin affords large clear spaces to engulf the residential units in greenery. Each residence becomes a part of a small community within a tower that is identifiable by the crop that they produce. The crops are further coordinated by color to give each tower a distinguishable identity. Various community types are differentiated by the height of the agricultural atrium which they are part of. Through the creation of these communities the typical hierarchical arrangement of income levels is altered. The top level of a tower may longer draw the highest price or afford the most interesting opportunities, but rather the potential to access a certain communal garden midway up the tower may cause one community to be more desirable than the next.
Members of the communities can either be passively educated by their surroundings or may choose to become actively engaged in the farming and food processing of the complex in order to subsidize their living costs. The towers’ forms take advantage of the range of growing conditions that are needed for different crops by twisting at varying angles to allow or block light to the different products. In doing so, razor edge connections are made between towers on floors where public amenity is then inserted. The connections allow for the concept of individuality to exist, while maintaining an overall cohesiveness to the complex’s circulation and function.
As the towers move back to their figurative roots near the ground, the produce harvested in each tower enters a shared processing facility where workers prepare the items for shipping or immediate sale in the market. Distributed items carry the Niu Shu branding thus creating a broader exposure for the development as the produce is consumed throughout the Pearl River Delta. The market supplements the exposure by not only servicing the development’s residents, but also by drawing people from other developments because of its adjacency to a subway stop. As non-residents are exposed to the market, they cannot help but be confronted with the growing process which is engulfing the towers above them. Niu Shu becomes a living billboard to attract new tenants, but, perhaps more importantly, a billboard that questions the situation of the non-residents’ ubiquitous amenities and overall living condition. Certainly the development would be a larger upfront investment, but the investment can be capitalized on while not stifling resident’s pocket books. Governments advocate more sustainable lifestyles, developers strive for differentiation, and city residents constantly seek meaningful relations to their living situation, yet all of these discussions exist as fragmented thought. Through creative approaches to design and development, Niu Shu aspires to fuse these conversations into a cohesive and viable typology. Though the project certainly stands to be architecturally iconic initially, the hope is that this one development can spur a further citywide adaptation towards a more culturally, formally, and environmentally alive urban fabric.
Alchemorphosis
Special Mention
2009 Skyscraper Competition
Hoi Wang Chan, Blake Perkins
United States
In 2007 over half of the world’s population had moved to a city. This shift from rural areas to cities poses a multifaceted problem for the urban context. The Alchemorphis tower unites these disparate worlds in a synergistic response to the environment, local community, and greater city.
New York City metro area ranks amongst the most populous urban centers in the world, with its average citizen using nearly 100 gallons of water daily. Much of this water is merely gray water which is processed with wastewater and eventually pumped into the bordering rivers as cleansed effluent. Utilizing its own influent from the Hudson River and neighborhood gray water supply, the alchemical tower recycles this discarded resource into valuable commodities for city use.
The tower amends current filtering processes and restrictions which prohibit the use of gray water for growing edibles. The process filters the water through common and readily available technologies, utilizing aerobic reaction, microorganisms, aquatic life, plants, and vegetation before the final product is harvested for consumption. The plaza resides as a formal and physical extension of the tower and the High Line by connecting the two, but more importantly, it provides a dynamic outdoor market and park to the community.
The derivation of the form is a direct effort to respond to various systems of function. The orientation of the undulating facade is to maximize southern and western solar exposure for the growing floors. The hexagonal tessellations woven to the altering floor plates simultaneously allow for environmentally responsive orientations and structural stability. Thus, the countering forms of the tower are able to resist lateral loads.

Metropolitan Veil
Special Mention
2009 Skyscraper Competition
Sung-Wook Kim, UF Association
South Korea
The Metropolitan Veil 2019 is a sustainable skyscraper designed for a business area in Seoul. It is an investigation on urban memories and their interconnection in a single place. Thus, new programs emerge from the mix of economic, cultural, and environmental conditions.
Prefabricated slab units are stacked on top of each other to create frames that allow different programs. These frames also work as structural elements connected to the vertical cores. Sunlight is controlled by a series of layers that constitute the exterior envelope with photovoltaic cells on the southern façade. On the other hand, wind turbines are located on the big openings of the façade.

Instant Skyscaper
Special Mention
2009 Skyscraper Competition
Farzin Lotfi-Jam, Jerome Frumar
Australia
Traditionally, high-rise buildings are predicated by maximum economic return and are thus associated with commercial endeavors and opulence. This project recasts the initial ambition for vertical expansion. It envisages a rapidly deployable building that will provide centrally located resources in disaster situations. Instant High-rise builds upon the visionary concepts of Buckminster Fuller by continuing his research into lightweight ‘synergetic’ structures and geometries. The tensegrity principle is explored for its potential to provide a feasible structural system that enables the deployment of an instant skyscraper in areas struck by disaster.
We envision Instant High-rise projects to be long-term structures that can adapt to their rapidly changing context. Once they have met their immediate infrastructural goals, they can be appropriated to suit sociopolitical objectives and can ultimately help to reshape the emerging local identity.
The tensegrity structural system that has been developed for this proposal is highly adaptive yet incredibly stable. The structure arrives on site flat packed and is deployed by adding tension to the horizontal cables that connect modules. When the cables are fully pre-stressed, the hinged 3D compression members lock into place and elevate the preceding modules. Two floor levels are suspended from the underside of every compression member, which act to increase the overall stiffness of the structure and column free floor space. This versatility allows for synergies with other buildings and surviving building services such as lift cores and electrical facilities. The modular nature of this structure means that it can be tailored to suit a wide range of climactic, environmental, and spatial conditions. Furthermore each module can be pre-programmed to include essential services such as healthcare, administration and housing.
The elastic facade adds to structural stability and includes solar collectors connected to energy storage cells and rainwater harvesting facilities. The captured energy and water is distributed to every floor level via a building services grid contained within each floor slab.
The issue of transportation to disaster sites has meant that overall building weight is of critical importance. The development of a lightweight network structure has been further enhanced using a contemporary engineering method. Bi-directional Evolutionary Structural Optimization (BESO) is used in this proposal to increase the strength to weight ratio of each 3D compression member. BESO iterates the geometry toward an optimum by removing material from areas of low stress and adding material in areas of high stress. The resulting geometry is typically 50-80% lighter than its input. The final optimized components have only three sides but maintain the four critical tetrahedral vertices needed to induce a state of tensional integrity.

Waltz of the Wind
Special Mention
2009 Skyscraper Competition
Julien Rousseau, Luca Battaglia, Ulisse Gnesda
France
The main focus of this investigation is to rethink the ‘skin’ of the skyscraper to generate renewable energies through the use of new materials and technologies.
Our idea is to design a new generation of towers with carbon shafts attached to the glazing that capture the wind and generate sufficient energy for the entire building. These shafts are flexible and oscillate with the wind and protect the interior from direct sunlight, reducing the greenhouse effect.

Urban Nebulizer
Special Mention
2009 Skyscraper Competition
Han Jaekyu, Park Sang Mi, Kim Ji Hyun, Park Woo Young, Lee Kyoung Ho
South Korea
Urban Nebulizer is a type of skyscraper designed for the most polluted cities worldwide. The geometry of the tower is a continuous spiral with program ‘trays’. It has a central hollowed core where smog is cleaned by a series of filtering membranes that use water and vegetation. It is a vertical garden that could be located in the center of any city.

Sky-Terra
Special Mention
2009 Skyscraper Competition
Joanna Borek-Clement
United States
Creating a New Green Layer of Urban Life for Tokyo
Research has shown that strenuous physical activity in polluted cities increases our chance of breathing harmful particles. Sky-Terra is a new level of plazas for Tokyo. They are elevated 1,600 feet above ground and are formed by the roofs of individual skyscrapers joined together to structurally support each other- allowing for smaller footprints. Each building is a module able to be reconfigured in a variety of spatial patterns that could be implemented in any metropolis worldwide.
Sky-Terra bridges over the existing high-density conglomeration of Tokyo. The transportation system in the ‘plazas’ is designed for pedestrians, electric cars, and bicycles. Everyone will enjoy clean air in this virtually endless park in the sky. The green roofs recollect rainwater for landscape irrigation.
Each skyscraper consists of three main elements: a structural core for vertical circulation, office space wrapped around it with structural ‘fins’, and the sky-plaza. These fins are also the main structural support for the sky-plaza and are directly attached to the core and the foundation. The system of plazas is connected by two types of circulation: pedestrian pathways and roads for electric cars and bicycles.
Creating new gathering spaces for the community is essential and difficult in existing cities. Two important elements for Sky-Terra are its amphitheatres and pools. Located at the plaza level, they are designed to instill and promote the quality of social life. The structure of Sky-Terra allows the development of a variety of public gathering spaces to suit the social demands of any city.
Sky-Terra was inspired by neurons that create a lattice system of interdependency between cells. Its design was also influenced by the layout of intersecting paths and public areas throughout the gardens of palaces in France.

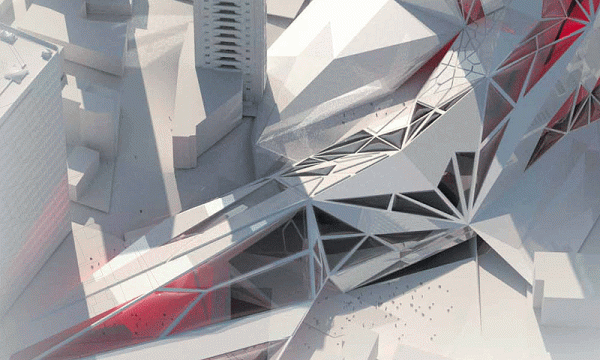
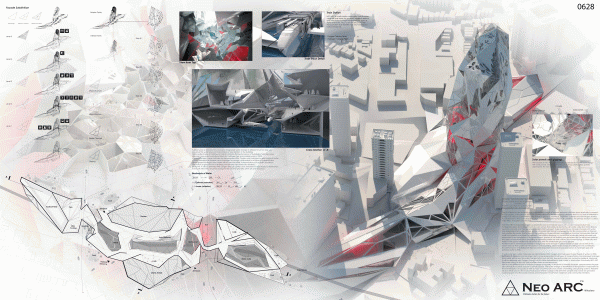
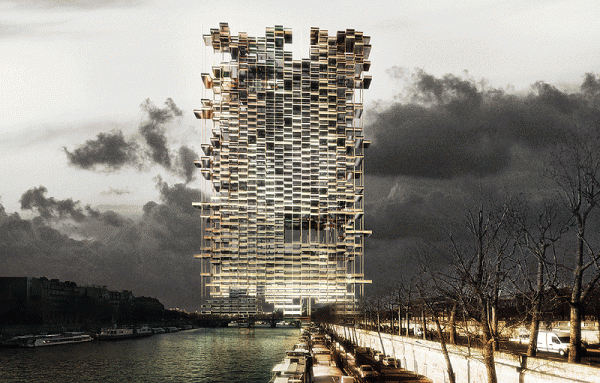
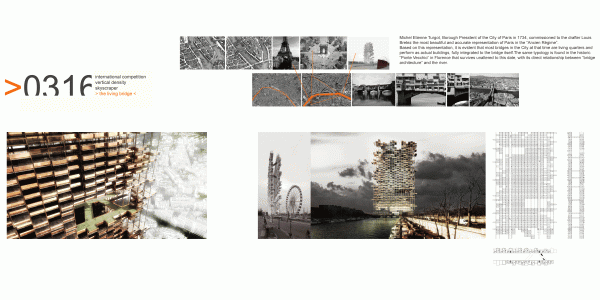
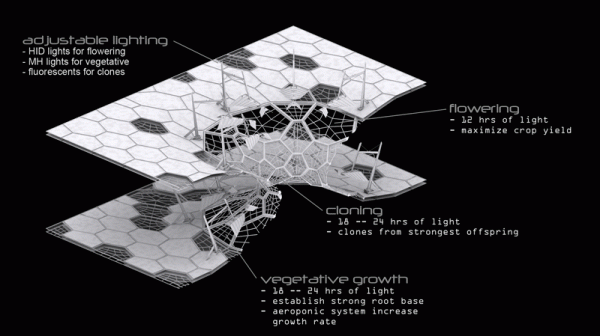
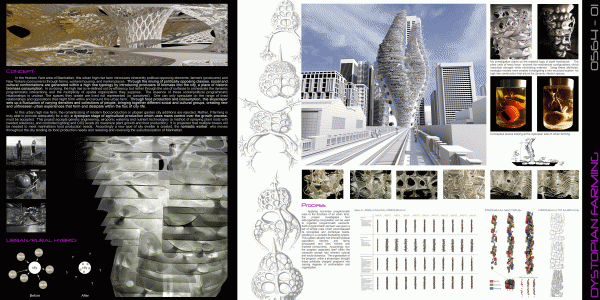
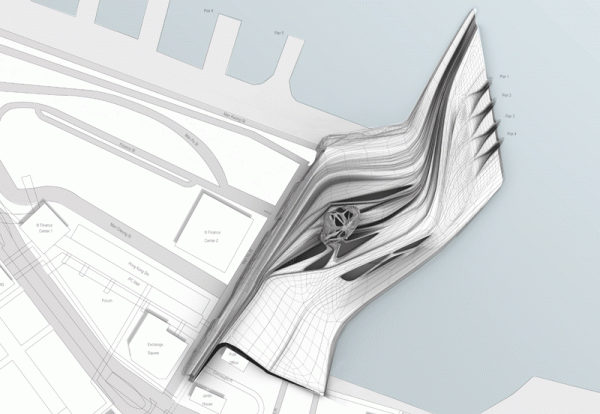
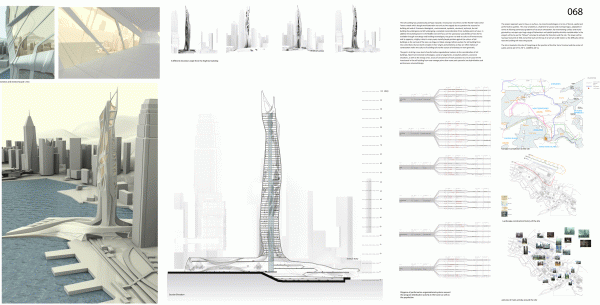
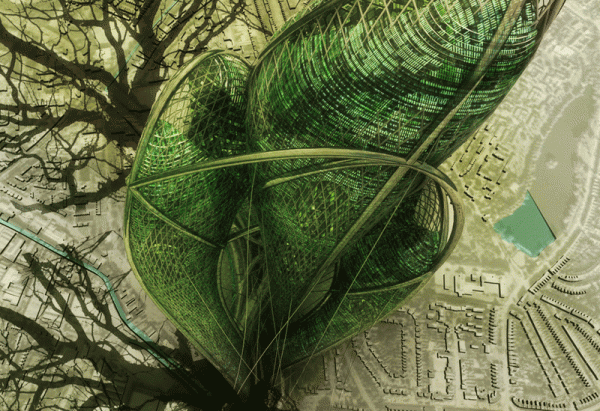
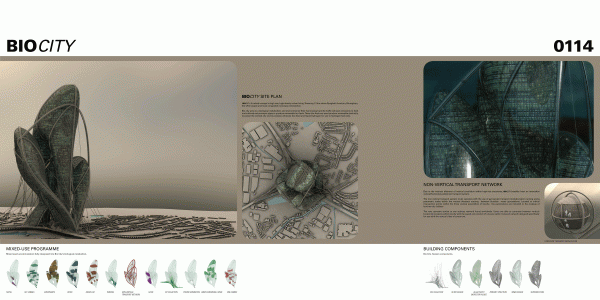
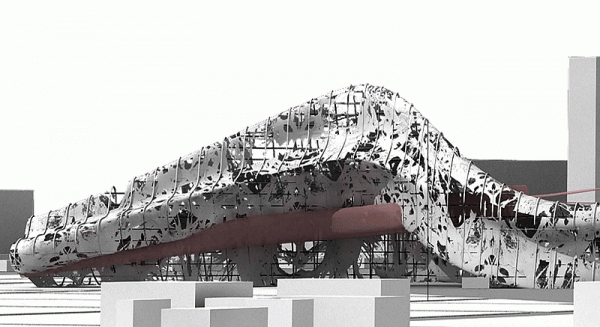
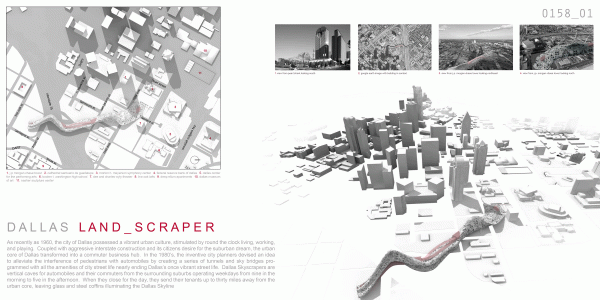
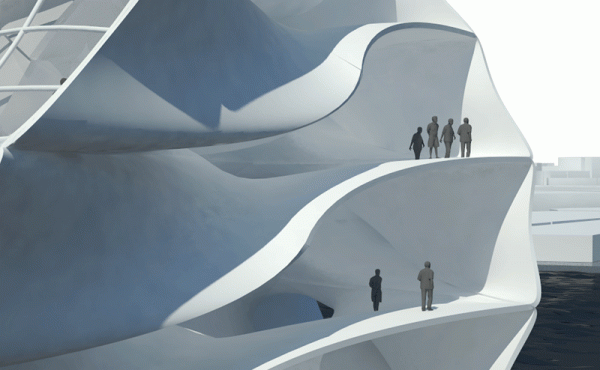
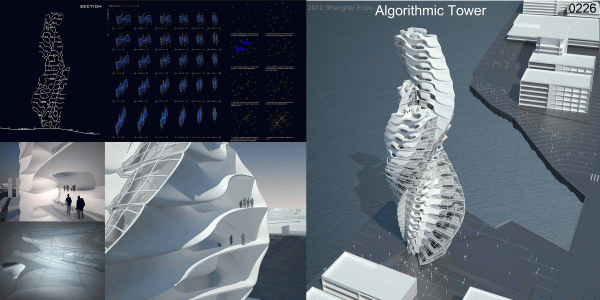
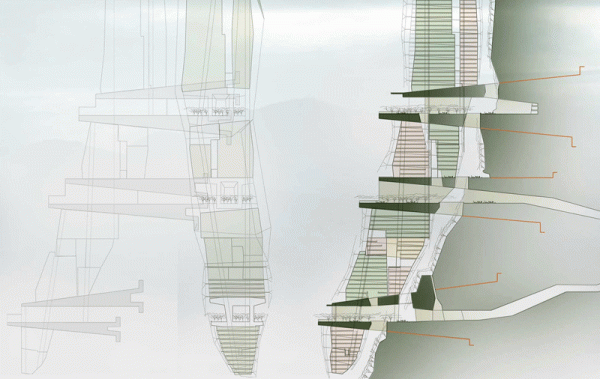
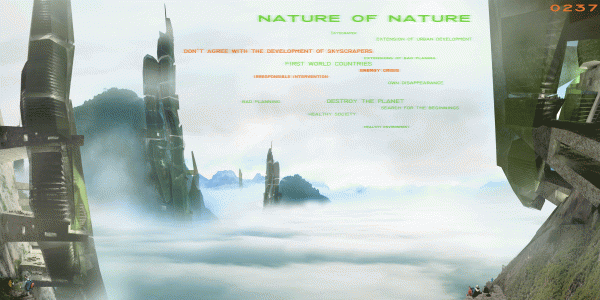
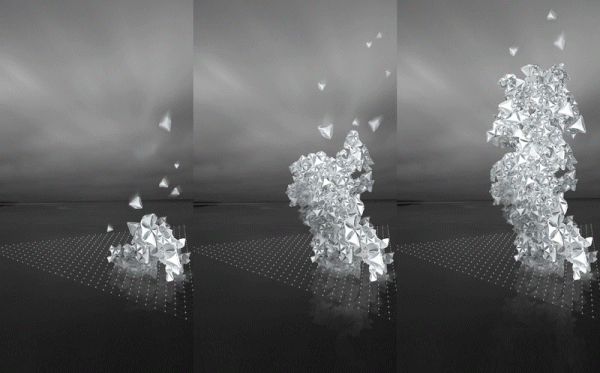
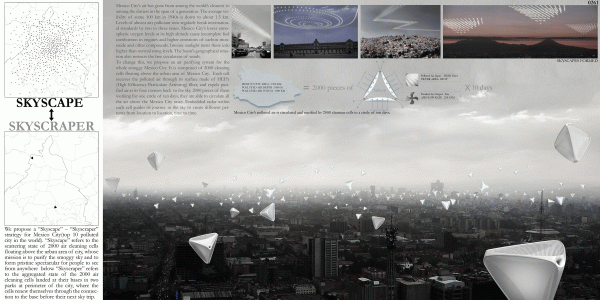
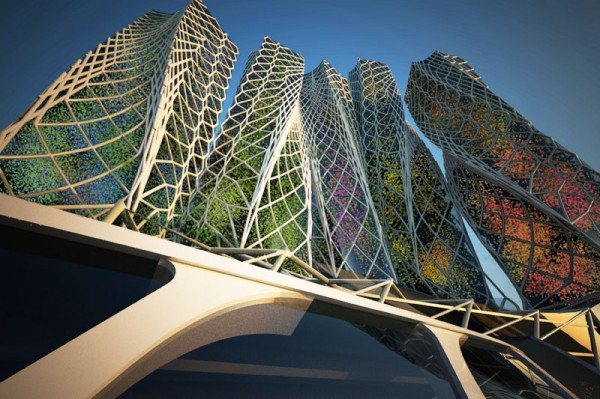
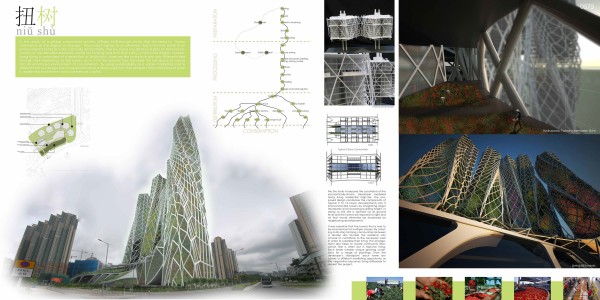
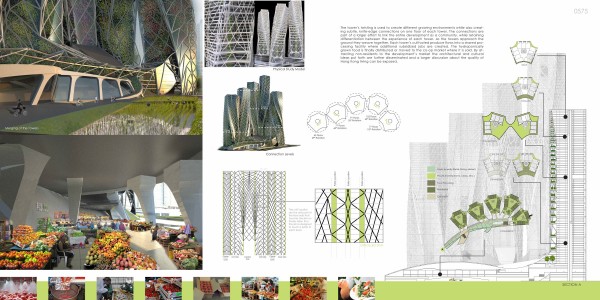
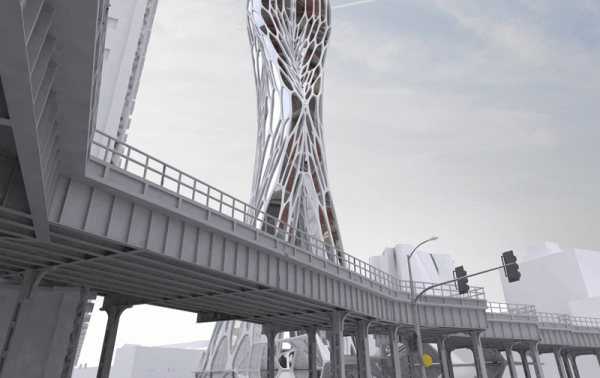
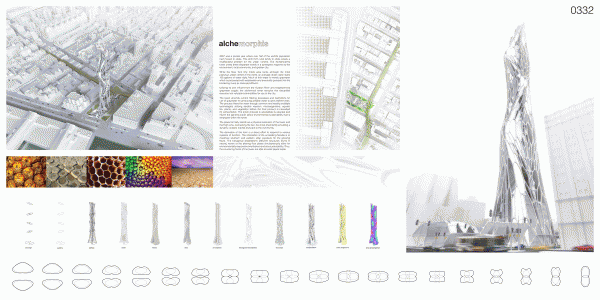
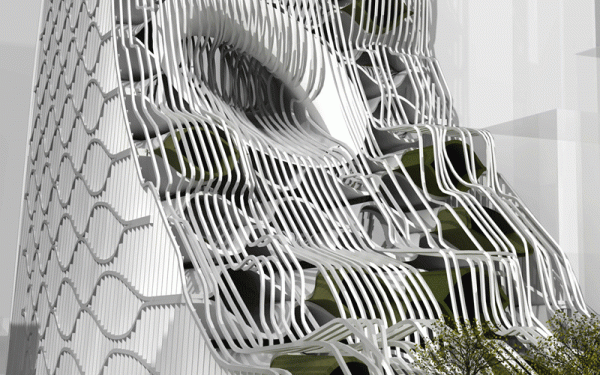
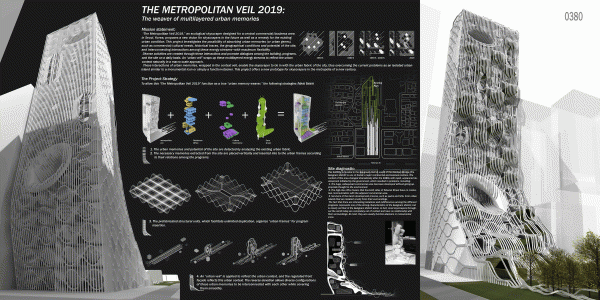
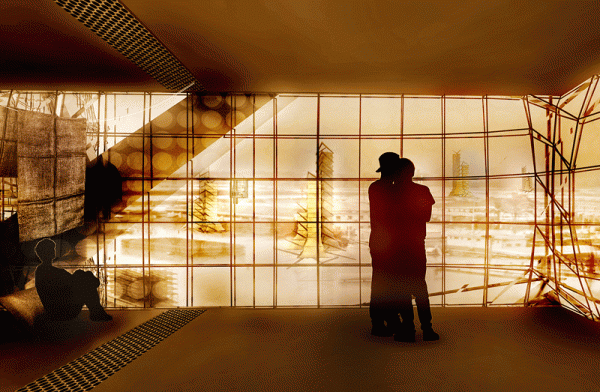
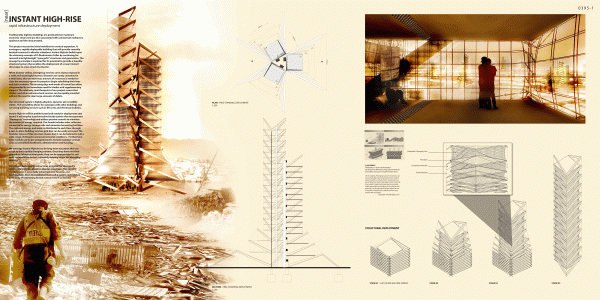
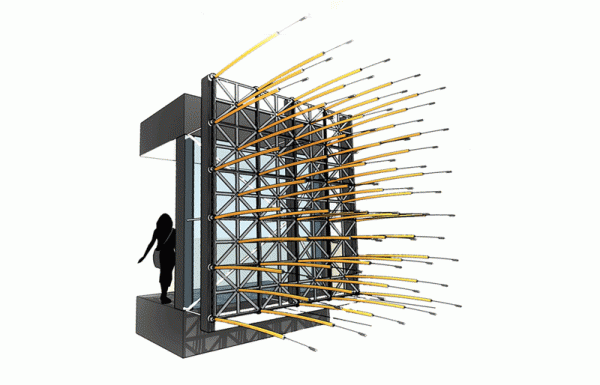
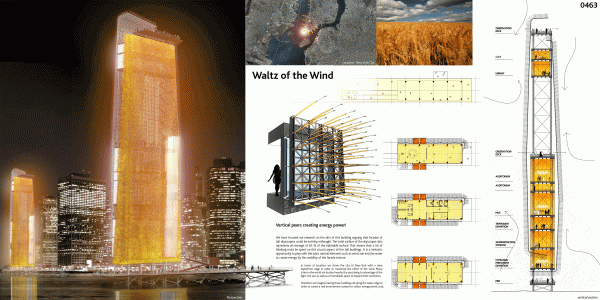
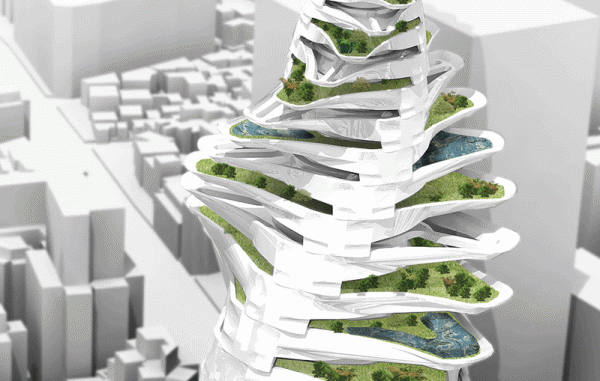
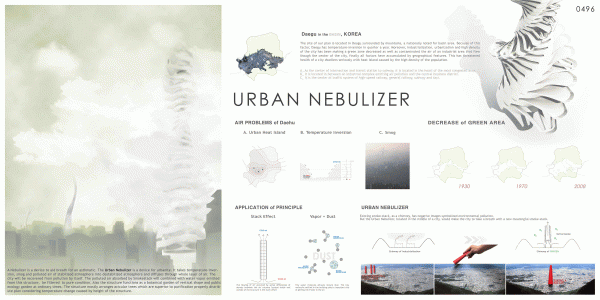
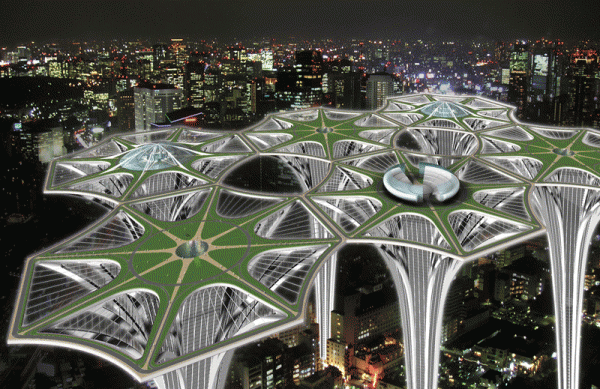
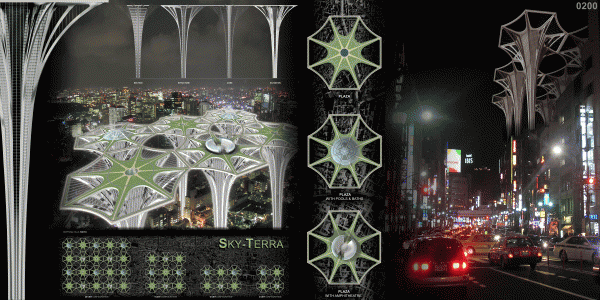
Không có nhận xét nào:
Đăng nhận xét